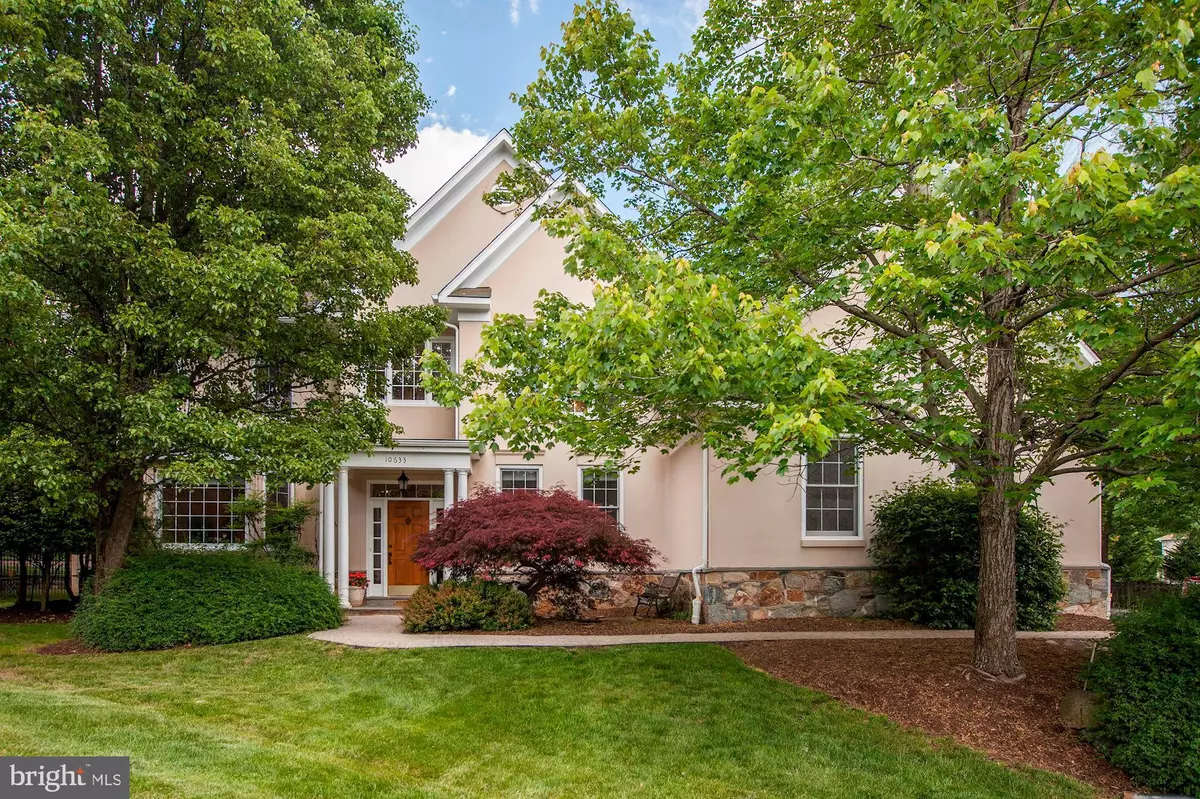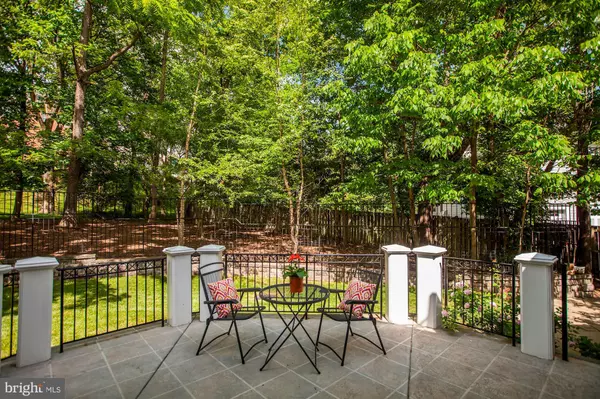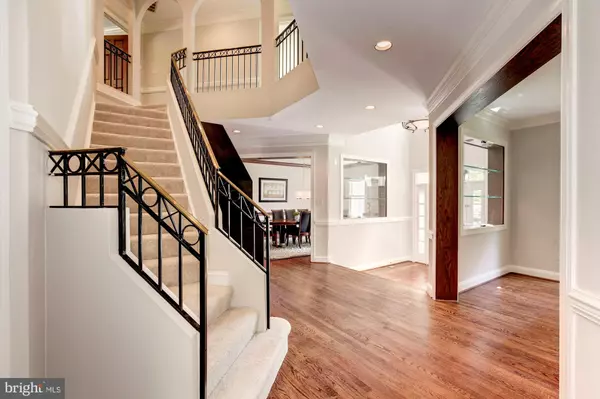$1,275,000
$1,298,000
1.8%For more information regarding the value of a property, please contact us for a free consultation.
10633 MACARTHUR BLVD Potomac, MD 20854
4 Beds
6 Baths
6,418 SqFt
Key Details
Sold Price $1,275,000
Property Type Single Family Home
Sub Type Detached
Listing Status Sold
Purchase Type For Sale
Square Footage 6,418 sqft
Price per Sqft $198
Subdivision Potomac Outside
MLS Listing ID MDMC659324
Sold Date 07/15/19
Style Colonial
Bedrooms 4
Full Baths 4
Half Baths 2
HOA Fees $508/qua
HOA Y/N Y
Abv Grd Liv Area 4,418
Originating Board BRIGHT
Year Built 1997
Annual Tax Amount $13,441
Tax Year 2019
Lot Size 0.544 Acres
Acres 0.54
Property Description
Amazing, fully updated, upgraded AND expanded 6,000+ SF colonial on a quiet cul-de-sac just steps to the C&O Canal National Park and Old Angler's Inn. You'll love this floor plan! Open, circular plan with Chef's kitchen, professional grade appliances adj. to Family Room w/gas FP, wall of built-ins. HUGE mudroom and laundry rm w/dog shower; finished temperature controlled attic space, 1/2 bay garage for bikes, toys and sports equipment! Sumptuous master suite with sitting room, outside sun deck, too! Fully finished lower level w/music rm, train rm, rec rm, exercise rm & more! Whole house generator!! Way too much to mention. A must see!!
Location
State MD
County Montgomery
Zoning NA
Rooms
Other Rooms Living Room, Dining Room, Primary Bedroom, Bedroom 2, Bedroom 3, Bedroom 4, Kitchen, Game Room, Family Room, Foyer, Study, Exercise Room, Laundry, Mud Room, Bathroom 2, Bathroom 3, Bonus Room, Hobby Room, Primary Bathroom
Basement Full, Fully Finished, Heated, Improved, Interior Access, Windows
Interior
Interior Features Breakfast Area, Built-Ins, Carpet, Crown Moldings, Floor Plan - Traditional, Kitchen - Eat-In, Recessed Lighting, Upgraded Countertops, Walk-in Closet(s), Wood Floors
Hot Water Natural Gas, Tankless
Heating Forced Air, Zoned
Cooling Central A/C, Zoned
Flooring Hardwood, Carpet, Ceramic Tile
Fireplaces Number 1
Fireplaces Type Fireplace - Glass Doors, Gas/Propane, Mantel(s)
Equipment Built-In Microwave, Built-In Range, Dishwasher, Disposal, Dryer, Exhaust Fan, Oven/Range - Gas, Range Hood, Refrigerator, Stainless Steel Appliances, Washer, Water Heater
Fireplace Y
Window Features Double Pane,Energy Efficient,Palladian
Appliance Built-In Microwave, Built-In Range, Dishwasher, Disposal, Dryer, Exhaust Fan, Oven/Range - Gas, Range Hood, Refrigerator, Stainless Steel Appliances, Washer, Water Heater
Heat Source Natural Gas
Laundry Main Floor
Exterior
Exterior Feature Deck(s), Patio(s), Porch(es), Screened
Parking Features Garage Door Opener, Inside Access, Garage - Side Entry
Garage Spaces 3.0
Fence Decorative
Water Access N
View Garden/Lawn
Roof Type Architectural Shingle,Asphalt
Accessibility None
Porch Deck(s), Patio(s), Porch(es), Screened
Road Frontage Private
Attached Garage 3
Total Parking Spaces 3
Garage Y
Building
Story 3+
Sewer Public Sewer
Water Public
Architectural Style Colonial
Level or Stories 3+
Additional Building Above Grade, Below Grade
Structure Type 2 Story Ceilings,9'+ Ceilings,Dry Wall,High
New Construction N
Schools
Elementary Schools Carderock Springs
Middle Schools Thomas W. Pyle
High Schools Walt Whitman
School District Montgomery County Public Schools
Others
HOA Fee Include Common Area Maintenance,Lawn Maintenance,Management,Reserve Funds,Road Maintenance,Snow Removal
Senior Community No
Tax ID 161003127311
Ownership Fee Simple
SqFt Source Estimated
Security Features Electric Alarm,Motion Detectors,Security System,Smoke Detector
Acceptable Financing Cash, Conventional
Listing Terms Cash, Conventional
Financing Cash,Conventional
Special Listing Condition Standard
Read Less
Want to know what your home might be worth? Contact us for a FREE valuation!

Our team is ready to help you sell your home for the highest possible price ASAP

Bought with Suzanne Reynolds • RE/MAX Realty Services

GET MORE INFORMATION





