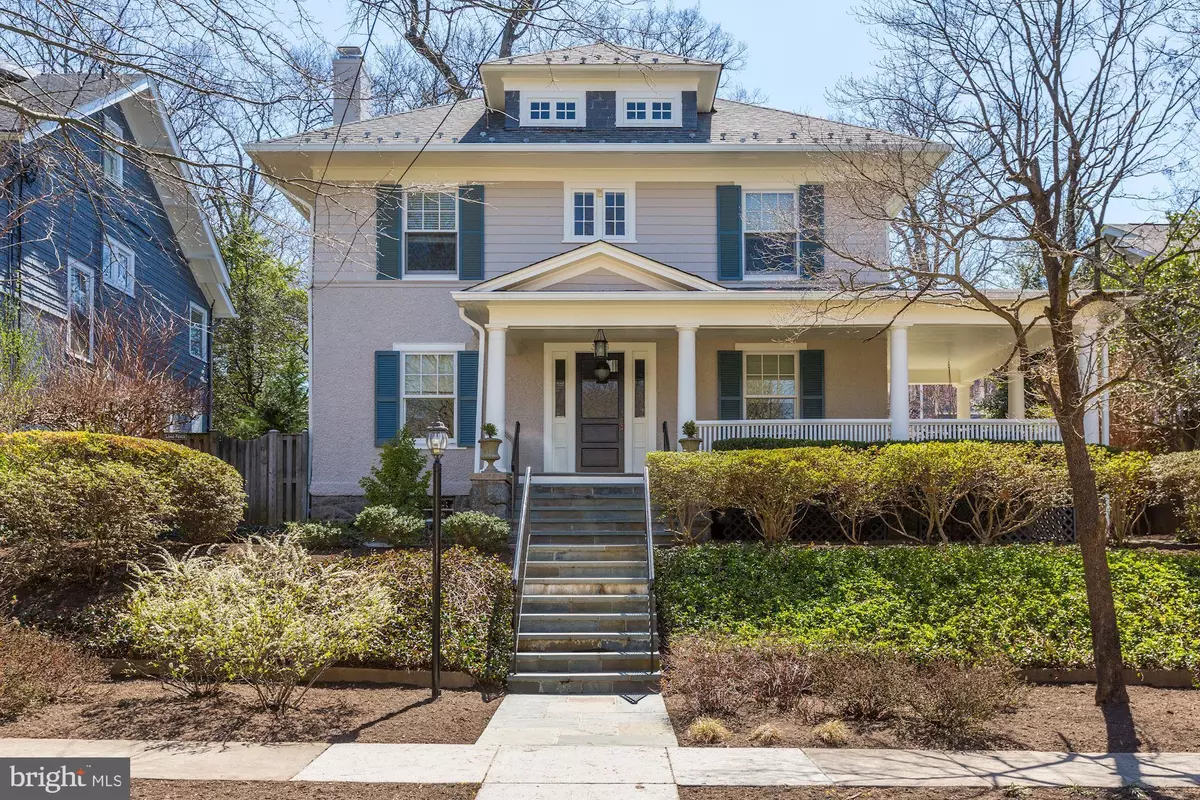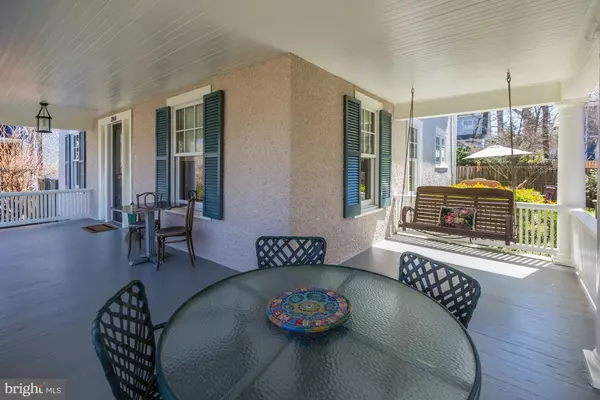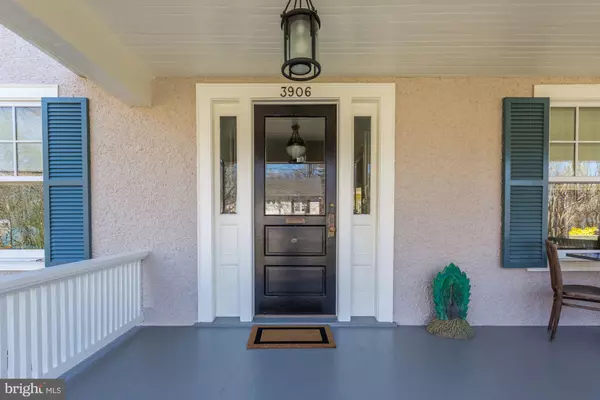$1,597,500
$1,595,000
0.2%For more information regarding the value of a property, please contact us for a free consultation.
3906 INGOMAR ST NW Washington, DC 20015
6 Beds
5 Baths
3,600 SqFt
Key Details
Sold Price $1,597,500
Property Type Single Family Home
Sub Type Detached
Listing Status Sold
Purchase Type For Sale
Square Footage 3,600 sqft
Price per Sqft $443
Subdivision Chevy Chase
MLS Listing ID DCDC402808
Sold Date 07/16/19
Style Colonial
Bedrooms 6
Full Baths 4
Half Baths 1
HOA Y/N N
Abv Grd Liv Area 2,600
Originating Board BRIGHT
Year Built 1916
Annual Tax Amount $8,898
Tax Year 2018
Lot Size 5,141 Sqft
Acres 0.12
Property Description
This grand American colonial-style home is set back and elevated from the street, creating a quiet, light-filled oasis. Beyond the traditional wrap-around porch and imposing facade is a 6-bedroom, 4.5 bathroom, carefully renovated home with a practical, open floor plan ideally suited for today s lifestyle. Hardwood floors, recessed lighting, high ceilings and flexible work and living spaces preserve the original elegant features while creating a thoroughly modern home. The expansive living room features built-in bookcases, and a fireplace, and is sufficiently spacious to double as a family room. Both the living area and elegant formal dining room lead to the expanded and completely modernized eat-in kitchen, featuring a large island, stainless steel appliances, cherry cabinets, and counters of marble and honed-granite. French doors open to a large deck and private garden perfect for entertaining. A large powder room and a stacked washer/dryer closet are situated conveniently next to the kitchen. Upstairs, the light-filled master suite has a custom walk-in closet, a separate sitting area, and a modern en suite bathroom with skylight. This level includes three additional large bedrooms, a hall bathroom and walk-in linen closet. The top floor offers a treetop get-away featuring a fifth bedroom with dormer windows, another updated full bathroom, which keeps some of the charming period details including a wall-mounted sink and original clawfoot tub. Two large walk-in attics offer ample storage and complete the third level. The lower level features a large, bright recreation room, sixth bedroom, hall bathroom with shower and an additional work or storage room with an adjacent pantry. In addition, a separate outdoor entrance on this level makes it an ideal au pair or in-law suite. Ideally located blocks from the Metro, shops, and restaurants. Excellent public and private schools are also moments away. Among the nearby attractions are two Whole Foods, Politics & Prose, Wilson Aquatic Center and the historic Avalon Theatre.
Location
State DC
County Washington
Zoning R1B
Direction North
Rooms
Other Rooms Living Room, Dining Room, Primary Bedroom, Bedroom 2, Bedroom 3, Bedroom 4, Bedroom 5, Kitchen, Game Room, Foyer, Breakfast Room, Bedroom 6, Bonus Room
Basement Fully Finished, Outside Entrance, Walkout Stairs, Rear Entrance, Connecting Stairway
Interior
Interior Features Built-Ins, Breakfast Area, Dining Area, Floor Plan - Traditional, Kitchen - Island, Primary Bath(s), Walk-in Closet(s), Wood Floors
Hot Water Natural Gas
Heating Radiator
Cooling Central A/C
Flooring Hardwood
Fireplaces Number 1
Equipment Microwave, Stove, Disposal, Dishwasher, Dryer, Washer
Fireplace Y
Appliance Microwave, Stove, Disposal, Dishwasher, Dryer, Washer
Heat Source Natural Gas
Exterior
Fence Fully, Wood
Water Access N
Roof Type Composite,Slate
Accessibility None
Garage N
Building
Story 3+
Sewer Public Sewer
Water Public
Architectural Style Colonial
Level or Stories 3+
Additional Building Above Grade, Below Grade
New Construction N
Schools
Elementary Schools Murch
Middle Schools Deal
High Schools Jackson-Reed
School District District Of Columbia Public Schools
Others
Senior Community No
Tax ID 1754//0062
Ownership Fee Simple
SqFt Source Estimated
Special Listing Condition Standard
Read Less
Want to know what your home might be worth? Contact us for a FREE valuation!

Our team is ready to help you sell your home for the highest possible price ASAP

Bought with Melinda L Estridge • Long & Foster Real Estate, Inc.

GET MORE INFORMATION





