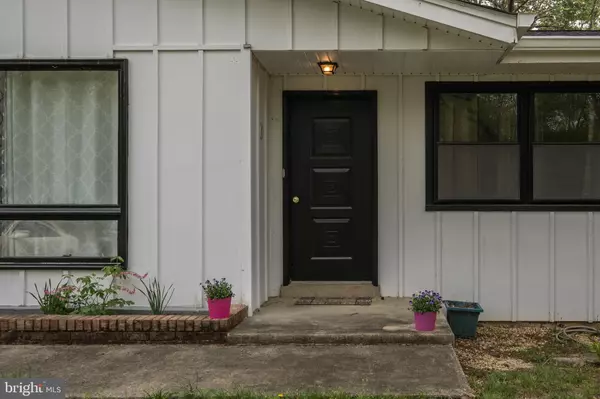$377,000
$370,000
1.9%For more information regarding the value of a property, please contact us for a free consultation.
13406 PISCATAWAY DR Fort Washington, MD 20744
4 Beds
3 Baths
2,968 SqFt
Key Details
Sold Price $377,000
Property Type Single Family Home
Sub Type Detached
Listing Status Sold
Purchase Type For Sale
Square Footage 2,968 sqft
Price per Sqft $127
Subdivision Piscataway Hills
MLS Listing ID MDPG525166
Sold Date 07/10/19
Style Ranch/Rambler
Bedrooms 4
Full Baths 2
Half Baths 1
HOA Y/N N
Abv Grd Liv Area 2,968
Originating Board BRIGHT
Year Built 1966
Annual Tax Amount $5,295
Tax Year 2018
Lot Size 0.758 Acres
Acres 0.76
Property Description
Don't miss this beautifully renovated home with almost 3,000 sq feet of living space and an expansive back yard! A gourmet kitchen features upgraded Italian cherry cabinets, Ceasarstone quartz countertops, and a stunningly expansive island. The main level also boasts gleaming hardwood floors and 4 spacious bedrooms. If you're needing a spa retreat, look no further than the completely updated baths that have a modern redesign. The basement includes a half-bath + laundry room and offers endless possibilities - rec room, home office, or play area! An over-three-quarter acre lot is an outdoor lover's delight with a large storage shed (complete with electricity and water!) and mature trees. A two-car garage with mechanics pit and beam trolley for automotive repairs, paved driveway and new roof complete this lovely home that's convenient to National Harbor, I-495, Alexandria, DC and the Piscataway Bay. Schedule a tour today!
Location
State MD
County Prince Georges
Zoning RR
Rooms
Basement Improved, Sump Pump, Connecting Stairway, Daylight, Full, Walkout Stairs, Windows
Main Level Bedrooms 4
Interior
Interior Features Breakfast Area, Ceiling Fan(s), Dining Area, Central Vacuum, Entry Level Bedroom, Floor Plan - Open, Kitchen - Island, Kitchen - Gourmet, Primary Bath(s), Recessed Lighting, Upgraded Countertops, Walk-in Closet(s), Wood Floors, Window Treatments
Heating Heat Pump(s)
Cooling Central A/C, Programmable Thermostat
Fireplaces Number 1
Fireplaces Type Fireplace - Glass Doors, Heatilator, Mantel(s)
Equipment Built-In Range, Central Vacuum, Dishwasher, Disposal, Dryer, Icemaker, Microwave, Stainless Steel Appliances, Washer, Water Heater
Fireplace Y
Appliance Built-In Range, Central Vacuum, Dishwasher, Disposal, Dryer, Icemaker, Microwave, Stainless Steel Appliances, Washer, Water Heater
Heat Source Electric
Exterior
Parking Features Garage - Front Entry, Garage Door Opener
Garage Spaces 2.0
Water Access Y
Water Access Desc Boat - Powered,Canoe/Kayak,Private Access
View Garden/Lawn, Trees/Woods
Roof Type Asphalt
Accessibility None
Attached Garage 2
Total Parking Spaces 2
Garage Y
Building
Story 2
Sewer Public Sewer
Water Public
Architectural Style Ranch/Rambler
Level or Stories 2
Additional Building Above Grade, Below Grade
New Construction N
Schools
Elementary Schools Fort Washington Forest
Middle Schools Accokeek Academy
High Schools Friendly
School District Prince George'S County Public Schools
Others
Senior Community No
Tax ID 17050402149
Ownership Fee Simple
SqFt Source Assessor
Special Listing Condition Standard
Read Less
Want to know what your home might be worth? Contact us for a FREE valuation!

Our team is ready to help you sell your home for the highest possible price ASAP

Bought with Jerrise Spencer • Keller Williams Preferred Properties
GET MORE INFORMATION





