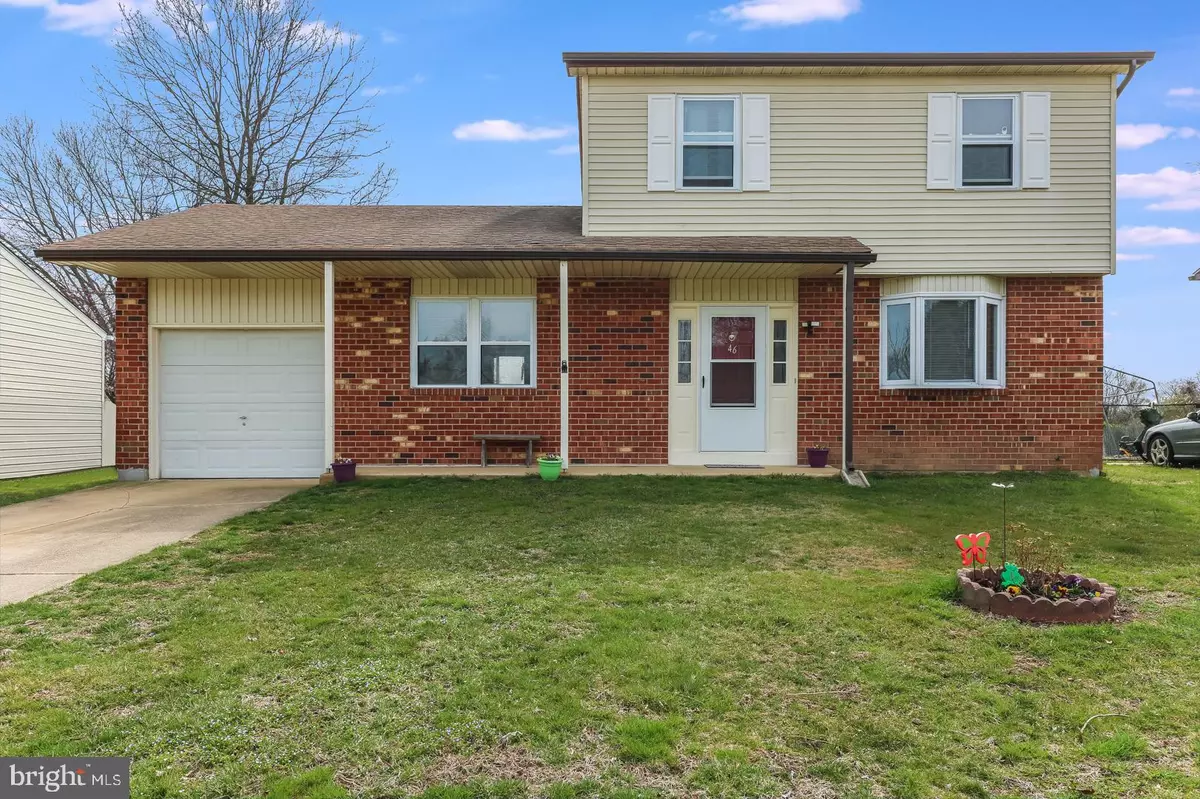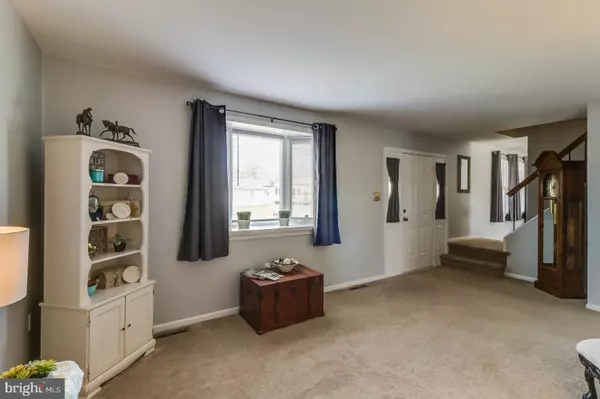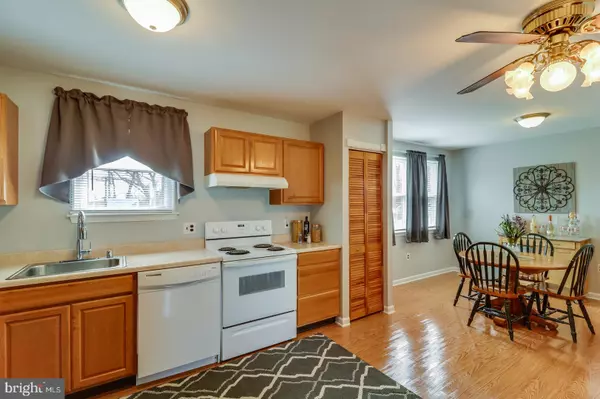$229,900
$229,900
For more information regarding the value of a property, please contact us for a free consultation.
46 COURTLAND CIR Bear, DE 19701
3 Beds
2 Baths
1,425 SqFt
Key Details
Sold Price $229,900
Property Type Single Family Home
Sub Type Detached
Listing Status Sold
Purchase Type For Sale
Square Footage 1,425 sqft
Price per Sqft $161
Subdivision Buckley
MLS Listing ID DENC474456
Sold Date 07/12/19
Style Colonial
Bedrooms 3
Full Baths 1
Half Baths 1
HOA Y/N N
Abv Grd Liv Area 1,425
Originating Board BRIGHT
Year Built 1982
Annual Tax Amount $1,898
Tax Year 2018
Lot Size 7,841 Sqft
Acres 0.18
Lot Dimensions 60.00 x 127.60
Property Description
Welcome home to your 3 Bed, 1.5 Bath Single Family Home in Buckley. This partial brick-front home boasts a 1-car garage, a swimming pool & is situated on a prime lot that backs to open land. Enter into the living room, with bay windows that allow plenty of natural sunlight into the space. Just past the living room you will enter the eat-in kitchen which features a built-in breakfast counter, a pantry, and plenty of cabinet space. Also located on the main level is a family room with sliding glass doors that lead to the deck situated on the fully fenced back yard. This is the perfect yard to enjoy those summer months with family & friends, entertain in your above-ground POOL & setup your outdoor dining set on the spacious deck area. Additionally, the shed is included for all of your outdoor storage needs. When spring is in bloom, this yard backs to full trees and open space, for added privacy. Back inside and also on the main level is a powder room. Head to the second floor and you will find 3 bedrooms & 1 full bathroom in the hall. The master bedroom features two closets, one is a walk-in. The final floor of the home is the finished basement which offers an open room that can be enjoyed as an entertainment space, a den, or simply as an additional family room. The laundry room is also located in the basement. This home has been freshly painted throughout. With all kitchen appliances INCLUDED, this home is ready for you to move right in. Don t wait, call to schedule your tour today!
Location
State DE
County New Castle
Area Newark/Glasgow (30905)
Zoning NC6.5
Rooms
Other Rooms Living Room, Primary Bedroom, Bedroom 2, Bedroom 3, Kitchen, Family Room, Great Room
Basement Partial, Fully Finished, Outside Entrance
Interior
Interior Features Ceiling Fan(s), Kitchen - Eat-In
Heating Heat Pump(s)
Cooling Central A/C
Heat Source Electric
Laundry Basement
Exterior
Exterior Feature Deck(s), Patio(s)
Parking Features Built In
Garage Spaces 1.0
Fence Fully
Pool Above Ground
Water Access N
Accessibility None
Porch Deck(s), Patio(s)
Attached Garage 1
Total Parking Spaces 1
Garage Y
Building
Lot Description Backs to Trees, Backs - Open Common Area
Story 2
Sewer Public Sewer
Water Public
Architectural Style Colonial
Level or Stories 2
Additional Building Above Grade, Below Grade
New Construction N
Schools
School District Colonial
Others
Senior Community No
Tax ID 10-040.10-008
Ownership Fee Simple
SqFt Source Assessor
Special Listing Condition Standard
Read Less
Want to know what your home might be worth? Contact us for a FREE valuation!

Our team is ready to help you sell your home for the highest possible price ASAP

Bought with Tariq Wallace • Long & Foster Real Estate, Inc.

GET MORE INFORMATION





