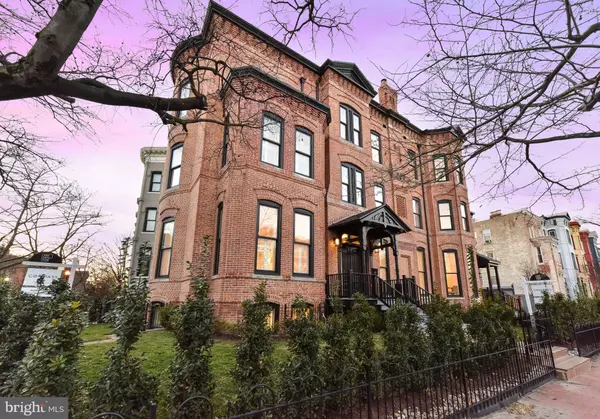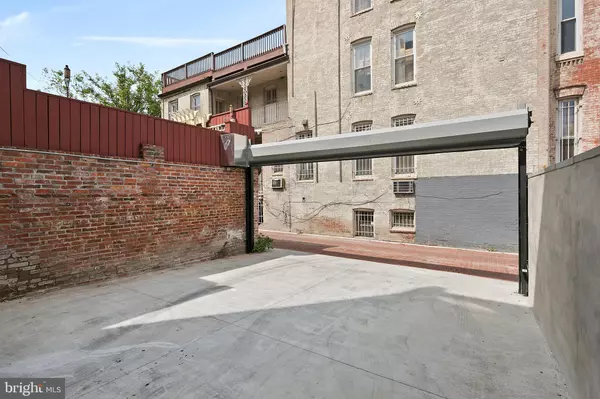$2,100,000
$2,100,000
For more information regarding the value of a property, please contact us for a free consultation.
1600 13TH ST NW #B Washington, DC 20009
4 Beds
5 Baths
3,800 SqFt
Key Details
Sold Price $2,100,000
Property Type Condo
Sub Type Condo/Co-op
Listing Status Sold
Purchase Type For Sale
Square Footage 3,800 sqft
Price per Sqft $552
Subdivision Logan Circle
MLS Listing ID DCDC425290
Sold Date 06/07/19
Style Federal
Bedrooms 4
Full Baths 4
Half Baths 1
Condo Fees $390/mo
HOA Y/N N
Abv Grd Liv Area 3,800
Originating Board BRIGHT
Year Built 1900
Annual Tax Amount $17,234
Tax Year 2018
Lot Size 2,300 Sqft
Acres 0.05
Property Description
1600 13th St NW Unit B exudes sophistication and elegance for the distinguished homeowner. This gorgeous home boasts open and light-filled living spaces with 5 bedrooms and 4.5 baths, an elevator, and features 3800 square feet of contemporary interior space. Guests enter via the foyer and proceed into the open living space that includes a dining area with a stunning bay window and a gourmet kitchen. The Chef's kitchen is adorned with top-of-the-line appliances, including Lasa marble countertops with a waterfall edge, custom cabinetry, and Thermador gas range, wall oven, dishwasher, and refrigerator. The whole home has 11 foot ceilings, and is flooded with natural light with views to Logan Circle. The Owner's Suite features a wall of windows and a spa-like bath outfitted with Calacatta marble, a steam shower, and kohler fixtures. Walking up to the third floor, you will see one more sun drenched room and a wonderful flex space- perfect for entertaining, lounging, and more. Finally, the private roof deck is an incredible bonus- an oasis in the middle of the DC. Secure garage parking is also apart of this amazing opportunity. Centrally located in Logan Circle, 1600 13th St NW A is near the METRO, quality theatres, Michelin-starred restaurants, contemporary art galleries, and more.
Location
State DC
County Washington
Zoning RF-1
Rooms
Basement Connecting Stairway, Daylight, Full, Front Entrance, English, Fully Finished, Interior Access, Windows, Space For Rooms
Interior
Interior Features Combination Dining/Living, Combination Kitchen/Living, Curved Staircase, Elevator, Floor Plan - Open, Kitchen - Eat-In, Kitchen - Gourmet, Kitchen - Island, Kitchen - Table Space, Recessed Lighting, Upgraded Countertops, Walk-in Closet(s), Wood Floors
Cooling Central A/C, Energy Star Cooling System, Programmable Thermostat, Ceiling Fan(s), Zoned
Flooring Wood
Equipment Built-In Microwave, Dishwasher, Disposal, Dryer, Freezer, Icemaker, Microwave, Stainless Steel Appliances, Washer, Oven/Range - Gas
Window Features Bay/Bow
Appliance Built-In Microwave, Dishwasher, Disposal, Dryer, Freezer, Icemaker, Microwave, Stainless Steel Appliances, Washer, Oven/Range - Gas
Heat Source Central, Natural Gas
Exterior
Exterior Feature Deck(s), Porch(es), Roof
Parking Features Garage - Side Entry, Garage Door Opener
Garage Spaces 1.0
Amenities Available Common Grounds
Water Access N
View City
Accessibility None
Porch Deck(s), Porch(es), Roof
Attached Garage 1
Total Parking Spaces 1
Garage Y
Building
Story 3+
Sewer Public Sewer
Water Public
Architectural Style Federal
Level or Stories 3+
Additional Building Above Grade, Below Grade
Structure Type 9'+ Ceilings,High,Vaulted Ceilings
New Construction N
Schools
School District District Of Columbia Public Schools
Others
HOA Fee Include Water,Sewer,Snow Removal,Lawn Maintenance,Ext Bldg Maint,Insurance
Senior Community No
Tax ID 0240//2051
Ownership Condominium
Security Features Main Entrance Lock
Special Listing Condition Standard
Read Less
Want to know what your home might be worth? Contact us for a FREE valuation!

Our team is ready to help you sell your home for the highest possible price ASAP

Bought with Tyler A Jeffrey • Washington Fine Properties, LLC

GET MORE INFORMATION




