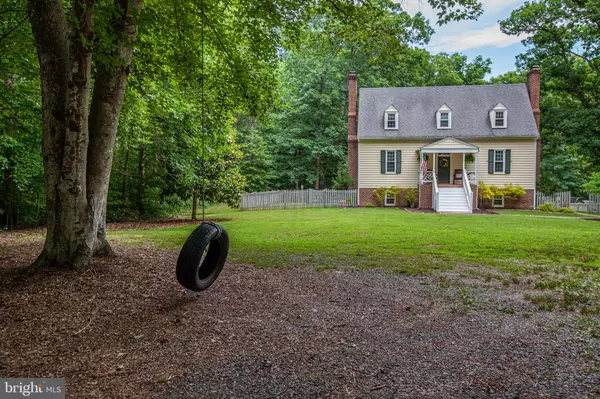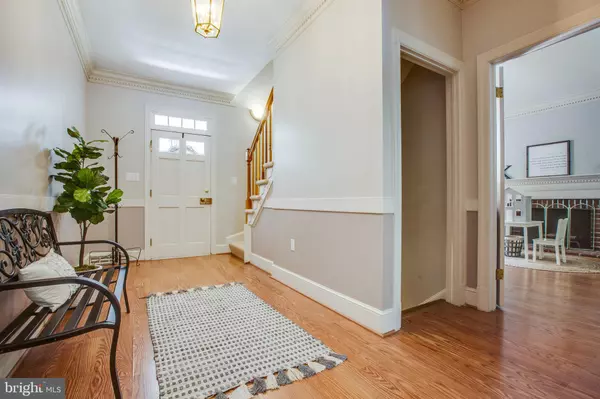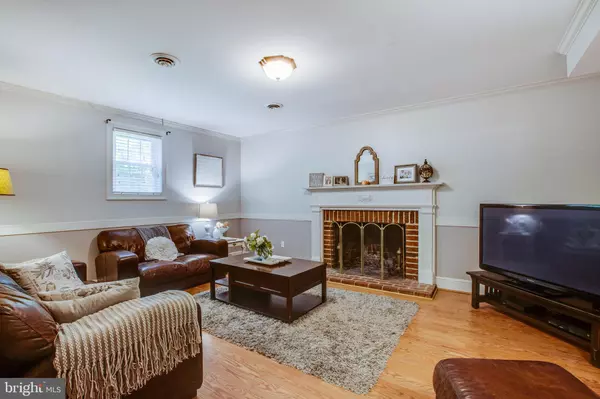$320,000
$324,900
1.5%For more information regarding the value of a property, please contact us for a free consultation.
4616 LADYSMITH RD Ruther Glen, VA 22546
3 Beds
3 Baths
2,072 SqFt
Key Details
Sold Price $320,000
Property Type Single Family Home
Sub Type Detached
Listing Status Sold
Purchase Type For Sale
Square Footage 2,072 sqft
Price per Sqft $154
Subdivision None Available
MLS Listing ID VACV120312
Sold Date 07/12/19
Style Cape Cod
Bedrooms 3
Full Baths 2
Half Baths 1
HOA Y/N N
Abv Grd Liv Area 1,272
Originating Board BRIGHT
Year Built 1975
Annual Tax Amount $1,780
Tax Year 2018
Lot Size 4.930 Acres
Acres 4.93
Property Description
This beauty on almost 5 acres has endless possibilities and is ready for its next owner! A country setting less than 4 miles from I95, open space ready for peace or entertaining, play, animals and whatever one may desire! New HVAC, dual zone one just installed in 2018 and the other in 2016. A lower level kitchen with a farmhouse feel that includes a wood burning stove and mantel, new stove top, island, wall oven and SS appliances. Lower level also includes a family room with fireplace and mantel, office, half bath and laundry/storage room. The main level leads you to the master bedroom and bath (armoire conveys) and a formal dining room, also with a wood burning fireplace, mantel, crown molding and detail. The new owner will love the all season porch and sliders to back yard found on the back of the main level. The upper level includes two bedrooms, full bath and access to the floored attic for more storage. This home has been loved, well cared for and made to be the perfect spot for family!
Location
State VA
County Caroline
Zoning RR2
Rooms
Other Rooms Living Room, Dining Room, Primary Bedroom, Bedroom 2, Kitchen, Sun/Florida Room, Office, Bathroom 2, Bathroom 3
Basement Full, Fully Finished
Main Level Bedrooms 1
Interior
Interior Features Carpet, Ceiling Fan(s), Dining Area, Entry Level Bedroom, Family Room Off Kitchen, Floor Plan - Traditional, Formal/Separate Dining Room, Kitchen - Eat-In, Kitchen - Island, Kitchen - Table Space, Primary Bath(s), Store/Office, Wood Stove, Other
Hot Water Electric
Heating Heat Pump(s)
Cooling Ceiling Fan(s), Central A/C
Flooring Ceramic Tile, Laminated
Fireplaces Number 4
Fireplaces Type Insert, Mantel(s), Wood
Equipment Built-In Microwave, Cooktop, Dishwasher, Dryer, Exhaust Fan, Icemaker, Microwave, Oven - Wall, Oven/Range - Electric, Refrigerator, Washer, Water Heater
Furnishings No
Fireplace Y
Appliance Built-In Microwave, Cooktop, Dishwasher, Dryer, Exhaust Fan, Icemaker, Microwave, Oven - Wall, Oven/Range - Electric, Refrigerator, Washer, Water Heater
Heat Source Electric
Laundry Basement
Exterior
Exterior Feature Patio(s)
Garage Spaces 12.0
Water Access N
Accessibility Other
Porch Patio(s)
Total Parking Spaces 12
Garage N
Building
Story 2.5
Foundation Brick/Mortar
Sewer Septic = # of BR
Water Well
Architectural Style Cape Cod
Level or Stories 2.5
Additional Building Above Grade, Below Grade
New Construction N
Schools
School District Caroline County Public Schools
Others
Pets Allowed N
Senior Community No
Tax ID 51-A-51
Ownership Fee Simple
SqFt Source Estimated
Acceptable Financing Cash, Conventional, FHA, VA, VHDA
Horse Property N
Listing Terms Cash, Conventional, FHA, VA, VHDA
Financing Cash,Conventional,FHA,VA,VHDA
Special Listing Condition Standard
Read Less
Want to know what your home might be worth? Contact us for a FREE valuation!

Our team is ready to help you sell your home for the highest possible price ASAP

Bought with Joshua James Prouty • Green Tree Realty LLC

GET MORE INFORMATION





