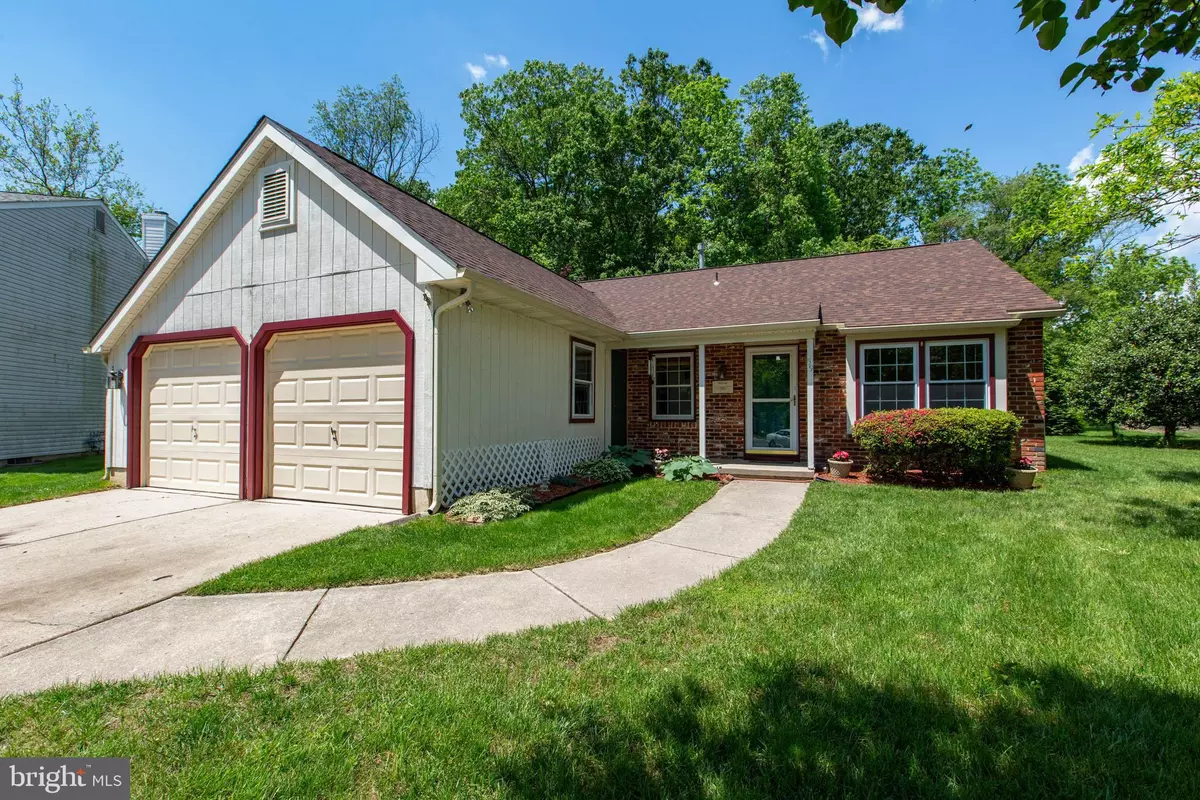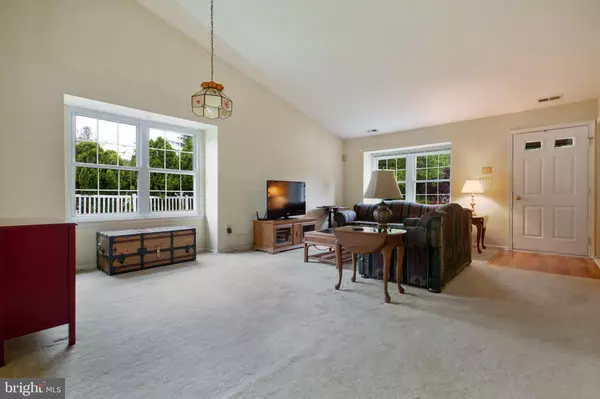$199,900
$199,900
For more information regarding the value of a property, please contact us for a free consultation.
59 CRESCENT HOLLOW DR Sewell, NJ 08080
3 Beds
2 Baths
1,801 SqFt
Key Details
Sold Price $199,900
Property Type Single Family Home
Sub Type Detached
Listing Status Sold
Purchase Type For Sale
Square Footage 1,801 sqft
Price per Sqft $110
Subdivision Crescent Hollow
MLS Listing ID NJGL240750
Sold Date 06/27/19
Style Ranch/Rambler
Bedrooms 3
Full Baths 2
HOA Y/N N
Abv Grd Liv Area 1,801
Originating Board BRIGHT
Year Built 1987
Annual Tax Amount $6,861
Tax Year 2018
Lot Size 0.250 Acres
Acres 0.25
Lot Dimensions 82.00 x 133.00
Property Description
A Diamond in the Rough, this fantastic Sewell house has tons of potential! Located in the desirable Clearview School District, this Ranch-style homes offers 3 bedrooms and 2 full baths. Perfect for the first time buyer, a newly growing family, or even someone looking to downsize. Situated on a quiet cul-de-sac and backing to woods, it is ideal for anyone wanting a home that offers privacy. Finish with your imagination and personal touches to design your kitchen and baths into the spaces you desire. Plenty of other updates have already been completed. The roof is only 2 1/2 years old (and comes with a warranty), the furnace and hot water heater are only 6 years old and the A/C is 5 years old. This home features new garage doors, windows and skylights. The master bedroom has its own private bath and sliding door to exit outside to the patio oasis. The bright sunroom off the kitchen is the perfect spot for you to enjoy a cup of coffee, read a book or watch nature. There's plenty of storage space in the attic or 2 car garage. Don t miss out! This home is priced to sell. Call for your tour today!
Location
State NJ
County Gloucester
Area Mantua Twp (20810)
Zoning RESIDENTIAL
Rooms
Other Rooms Living Room, Dining Room, Bedroom 2, Bedroom 3, Kitchen, Bedroom 1
Main Level Bedrooms 3
Interior
Interior Features Kitchen - Eat-In, Primary Bath(s)
Heating Forced Air
Cooling Central A/C
Fireplaces Number 1
Fireplace Y
Heat Source Natural Gas
Exterior
Parking Features Inside Access
Garage Spaces 2.0
Water Access N
Accessibility None
Attached Garage 2
Total Parking Spaces 2
Garage Y
Building
Story 1
Sewer Public Sewer
Water Public
Architectural Style Ranch/Rambler
Level or Stories 1
Additional Building Above Grade, Below Grade
New Construction N
Schools
Elementary Schools J. Mason Tomlin E.S.
Middle Schools Clearview Regional M.S.
High Schools Clearview Regional H.S.
School District Clearview Regional Schools
Others
Senior Community No
Tax ID 10-00251 01-00042
Ownership Fee Simple
SqFt Source Assessor
Special Listing Condition Standard
Read Less
Want to know what your home might be worth? Contact us for a FREE valuation!

Our team is ready to help you sell your home for the highest possible price ASAP

Bought with Joseph Schwarzman • Premier Real Estate Corp.

GET MORE INFORMATION





