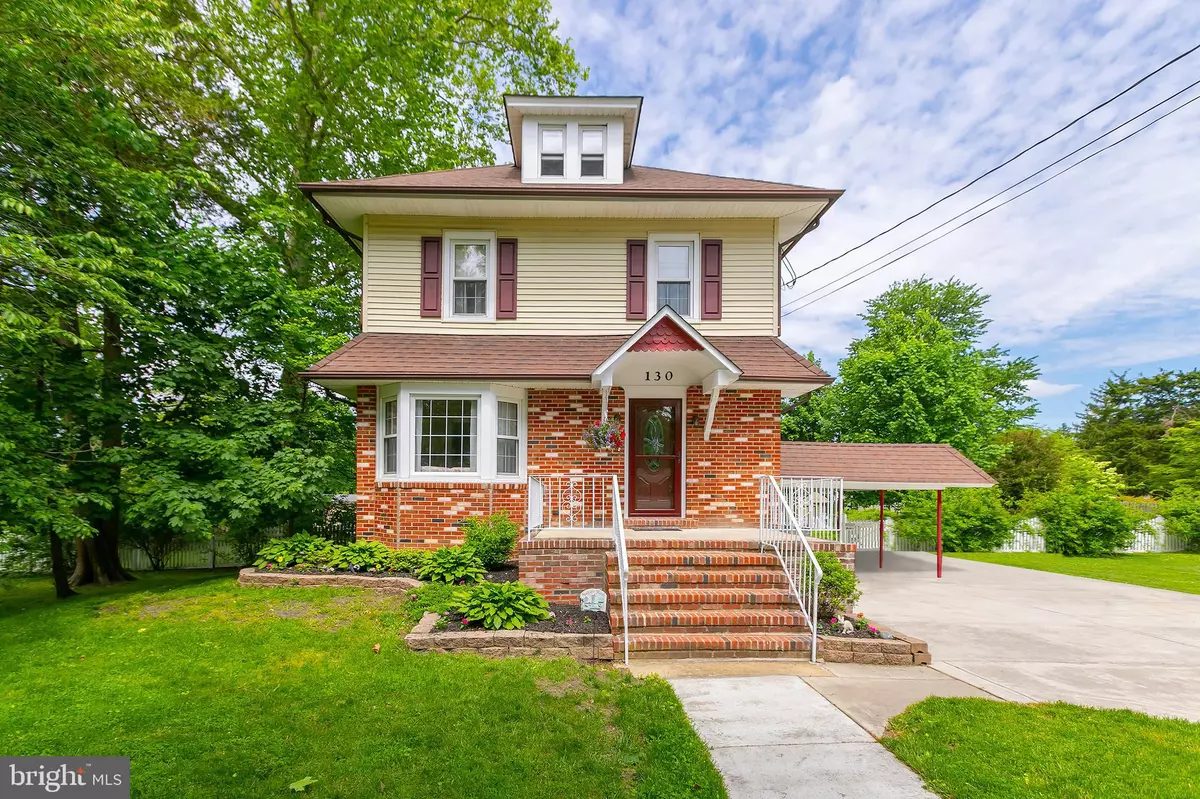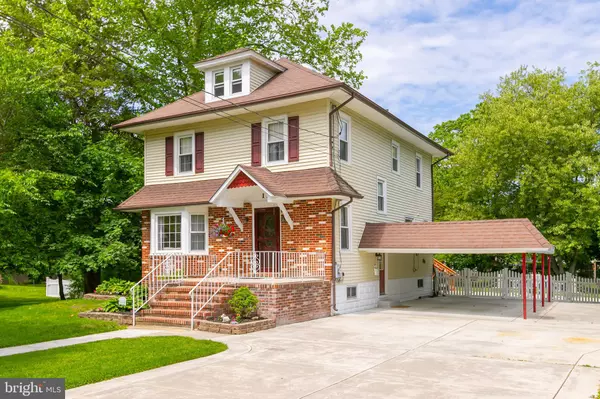$250,000
$250,000
For more information regarding the value of a property, please contact us for a free consultation.
130 E CUMBERLAND AVE Sewell, NJ 08080
3 Beds
2 Baths
2,174 SqFt
Key Details
Sold Price $250,000
Property Type Single Family Home
Sub Type Detached
Listing Status Sold
Purchase Type For Sale
Square Footage 2,174 sqft
Price per Sqft $114
Subdivision None Available
MLS Listing ID NJGL240948
Sold Date 07/15/19
Style Colonial
Bedrooms 3
Full Baths 1
Half Baths 1
HOA Y/N N
Abv Grd Liv Area 1,798
Originating Board BRIGHT
Year Built 1905
Annual Tax Amount $7,392
Tax Year 2019
Lot Size 0.517 Acres
Acres 0.52
Lot Dimensions 150.00 x 150.00
Property Description
Don't miss out on this 3 Bedroom, 1.5 Bath, Colonial situated on an oversized 150 x 150 lot. Pride of ownership is evident in this home and the neighboring homes on this quiet tree lined street in the desirable Sewell section of Mantua Twp with it's sought after school system. Great curb appeal as you pull up and see this upgraded, well manicured and maintained home inside and out. The maintenance free brick & vinyl exterior, new concrete for the expanded driveway, carport and patio alone was $13,000. Relaxing front porch to sip the morning cup of coffee. The oversized 2 car carport is a great feature to keep the cars cool on those hot Summer days as well as keeping you undercover when coming in and out on those nasty Winter days. Step inside to the spacious and welcoming Living room area with new front door, new storm door, crown molding and bumped out Bay window. This area opens to the open Dining room w/new oak hardwood flooring and crown molding. This area opens to the totally gutted and renovated (2012) Kitchen that features 42 inch custom Kitchen cabinetry with crown molding, under cabinet lighting that highlights the Granite counters and extra large under mount sink. This newly remodeled Kitchen also features some Stainless Steel appliances, breakfast bar with Granite counters, butler pantry, new Oak hardwood flooring, rewired electric, new plumbing, track and recessed lighting to highlight this newly renovated Kitchen. The added powder room with new Oak hardwood flooring is an added bonus. The newly painted Family room addition features new French doors with built-in blinds that lead out to the rear deck that overlooks the fenced rear yard. Perfect setup to host those holiday gatherings. The 2nd floor features 3 spacious Bedrooms, Master Bedroom sitting room and a remodeled totally down to the studs full Bathroom. The master Bedroom features a sitting room area with a walk-in closet. The hall Bath was remodeled down to the studs with everything in there brand new including the plumbing and wiring. The full walk-up attic has had newer insulation added to help with the bills as well as a thermostatic controlled attic fan which helps keep it cooler during those hot Summer days. The Basement features 2 partially finished rooms which could be used in many ways. The Basement also houses the upgraded 200 amp electric service, newer (2011) gas HVAC system, newer (2014) hot water heater and the Laundry room area with front loader washer & dryer included. This 150 x 150 lot features a large fenced rear yard with a newly stained deck, 23 x 19 concrete Patio area, and a 24 foot wide above ground pool with Deck area. Perfect setup when hosting those Summertime BBQ's. This rear yard also features a 20 x 12 rear shed and a separate 10 x 8 shed. Perfect to have a workshop area as well as a space to store all of your yard tools. The property is conveniently located all within minutes to Deptford Mall, Restaurants, Home Improvement Centers, Movie Theaters, Schools, Rt 55 and Rt 295 to be in the City, Jersey Shore or Delaware all within minutes. Hurry before this well cared for home is gone.
Location
State NJ
County Gloucester
Area Mantua Twp (20810)
Zoning RES
Rooms
Other Rooms Living Room, Dining Room, Primary Bedroom, Sitting Room, Bedroom 2, Bedroom 3, Kitchen, Family Room, Basement
Basement Partial, Partially Finished
Interior
Interior Features Attic, Attic/House Fan, Butlers Pantry, Ceiling Fan(s), Crown Moldings, Family Room Off Kitchen, Formal/Separate Dining Room, Kitchen - Eat-In, Recessed Lighting, Upgraded Countertops, Walk-in Closet(s), Window Treatments, Wood Floors
Hot Water Electric
Heating Forced Air
Cooling Central A/C
Flooring Ceramic Tile, Hardwood, Partially Carpeted
Equipment Built-In Microwave, Dishwasher, Disposal, Dryer, Dryer - Front Loading, Microwave, Oven - Self Cleaning, Oven/Range - Electric, Stainless Steel Appliances, Washer, Washer - Front Loading, Water Heater
Fireplace N
Window Features Double Pane
Appliance Built-In Microwave, Dishwasher, Disposal, Dryer, Dryer - Front Loading, Microwave, Oven - Self Cleaning, Oven/Range - Electric, Stainless Steel Appliances, Washer, Washer - Front Loading, Water Heater
Heat Source Natural Gas
Laundry Basement
Exterior
Exterior Feature Deck(s), Patio(s), Porch(es)
Garage Spaces 8.0
Pool Above Ground
Utilities Available Cable TV
Water Access N
View Garden/Lawn
Roof Type Pitched,Shingle
Street Surface Black Top
Accessibility None
Porch Deck(s), Patio(s), Porch(es)
Road Frontage Boro/Township
Total Parking Spaces 8
Garage N
Building
Lot Description Front Yard, Level, Open, Rear Yard, SideYard(s)
Story 2
Foundation Block
Sewer Public Sewer
Water Public
Architectural Style Colonial
Level or Stories 2
Additional Building Above Grade, Below Grade
New Construction N
Schools
Middle Schools Clearview Regional M.S.
High Schools Clearview Regional H.S.
School District Clearview Regional Schools
Others
Senior Community No
Tax ID 10-00182-00005
Ownership Fee Simple
SqFt Source Assessor
Acceptable Financing Cash, Conventional, FHA, VA, USDA
Listing Terms Cash, Conventional, FHA, VA, USDA
Financing Cash,Conventional,FHA,VA,USDA
Special Listing Condition Standard
Read Less
Want to know what your home might be worth? Contact us for a FREE valuation!

Our team is ready to help you sell your home for the highest possible price ASAP

Bought with Nancy L. Kowalik • Your Home Sold Guaranteed, Nancy Kowalik Group
GET MORE INFORMATION





