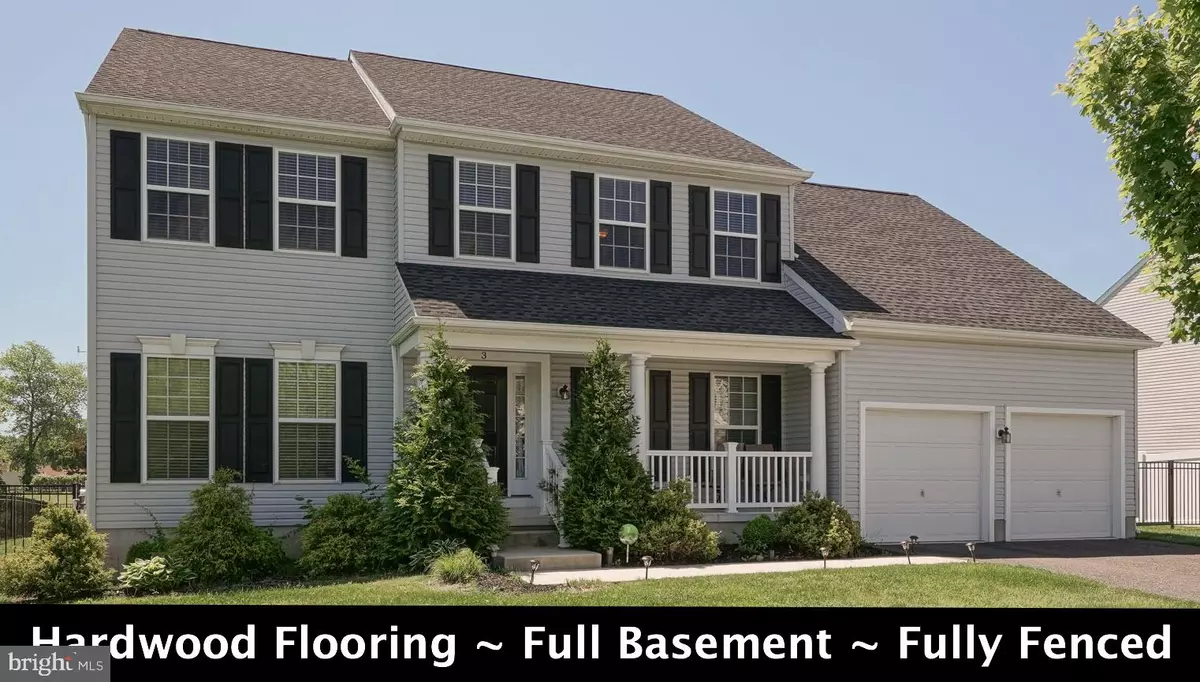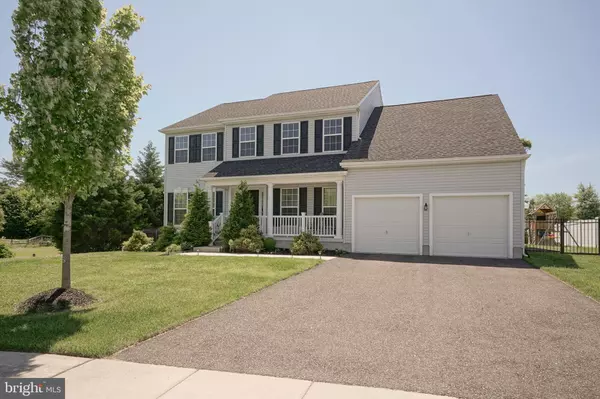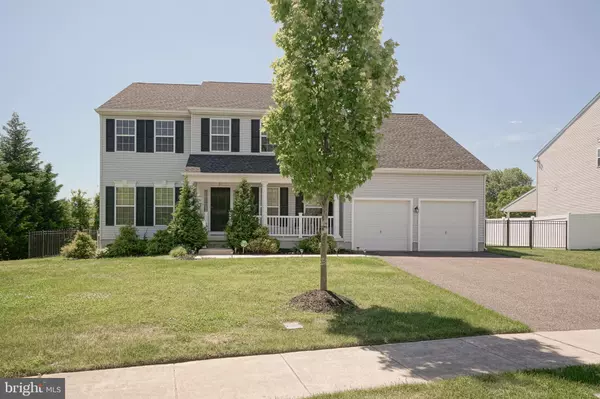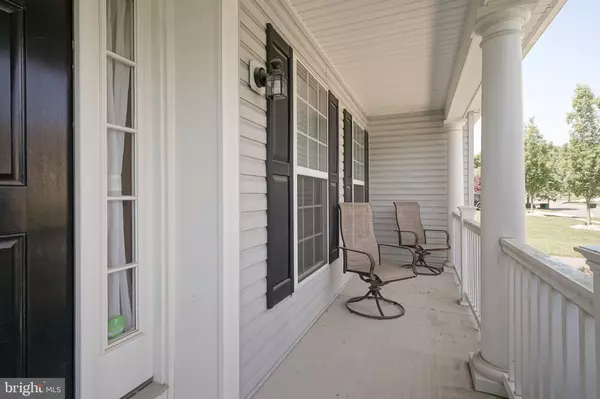$345,000
$349,000
1.1%For more information regarding the value of a property, please contact us for a free consultation.
3 ALISON CT Woodbury, NJ 08096
4 Beds
3 Baths
2,952 SqFt
Key Details
Sold Price $345,000
Property Type Single Family Home
Sub Type Detached
Listing Status Sold
Purchase Type For Sale
Square Footage 2,952 sqft
Price per Sqft $116
Subdivision Deptford Chase
MLS Listing ID NJGL241674
Sold Date 07/17/19
Style Colonial
Bedrooms 4
Full Baths 2
Half Baths 1
HOA Y/N N
Abv Grd Liv Area 2,952
Originating Board BRIGHT
Year Built 2013
Annual Tax Amount $10,433
Tax Year 2018
Lot Dimensions 101.44 x 152.90
Property Description
Gorgeous 4 Bedroom, 2.5 Bathroom, 6 Years Young Home Located in the Deptford Chase Development of Deptford Township! Plenty of Curb Appeal Approaching this Property with a Large Covered Front Porch and Manicured Lawn. Greeted by a Two-Story Foyer and Open Staircase, Notice the Gorgeous Hardwood Flooring that Flows Throughout Much of the Main Level. To the Right Are French Doors Leading to a Front Study or Office Space. Continue Into the Huge Kitchen with with Massive Center Island with Barstool Seating and Modern Pendant Lighting. Enjoy Granite Countertops, Plenty of Cabinetry for Storage and a Full Stainless Steel Appliance Package Including a Side-by-Side Refrigerator with In-Door Water and Ice Dispenser and Bottom Pull Out Freezer, Gas Range, Dishwasher and Built-In Microwave with a Large Pantry Closet. The Breakfast/Sun Room Offers Tons of Sunlight and Space to Host Family Gathering with Sliding Doors Leading to the Back Patio. Continue the Entertaining in the Formal Dining Room, Open to the Front Formal Living Room. Unwind in the Family Room with 2-Story Ceiling, Gas Fireplace and a Wall of Windows! The Main Level is Completed by a Half Bathroom and Laundry Room with Front Load Washer and Dryer, Utility Tub and Overhead Storage. Enter the Upper Level Master Suite Through French Doors, This Room is Warm and Inviting with Plenty of Sunshine, Ceiling Fan and Massive Walk-In Closet (20x10). Through Another Set of Double Doors is the Master Bathroom with Double Vanity, Garden Soaking Tub, Walk-In Shower Stall and Linen Closet. There are 3 Additional Bedrooms, Each With Ample Closet Space. A Full Bathroom with Vanity and Bathtub Complete this Level. The Full Partially Finished Basement is Ready for Finishing Touches! This Area has been Partially Completed with a Bar, Rooms and a Bathroom with Tub Installed. Continue the Design to Meet your Needs! Park in the 2 Car Garage with Electronic Openers and Indoor Access. Relax in the Beautiful Fully Fenced Yard with Patio and Swingset. Keep the Grass Looking Lush and Green with a Front and Back Irrigation System. High Efficiency 75 Gallon Hot Water Heater. Dual Zone HVAC. Concrete Crawl Space with Tons of Storage. Newer Roof. Conveniently Located Near Popular Shopping and Dining Attractions with Easy Access to Major Roadways!
Location
State NJ
County Gloucester
Area Deptford Twp (20802)
Zoning RES
Rooms
Other Rooms Living Room, Dining Room, Primary Bedroom, Sitting Room, Bedroom 2, Bedroom 3, Bedroom 4, Kitchen, Family Room, Basement, Breakfast Room, Laundry, Bathroom 1, Primary Bathroom, Half Bath
Basement Full
Interior
Heating Forced Air
Cooling Central A/C
Fireplaces Number 1
Fireplace Y
Heat Source Natural Gas
Laundry Main Floor
Exterior
Fence Fully
Water Access N
Accessibility None
Garage N
Building
Story 2
Sewer Public Sewer
Water Public
Architectural Style Colonial
Level or Stories 2
Additional Building Above Grade, Below Grade
New Construction N
Schools
School District Deptford Township Public Schools
Others
Senior Community No
Tax ID 02-00577-00049 02
Ownership Fee Simple
SqFt Source Estimated
Acceptable Financing VA, FHA, Conventional, Cash
Listing Terms VA, FHA, Conventional, Cash
Financing VA,FHA,Conventional,Cash
Special Listing Condition Standard
Read Less
Want to know what your home might be worth? Contact us for a FREE valuation!

Our team is ready to help you sell your home for the highest possible price ASAP

Bought with Robert Greenblatt • Keller Williams Realty - Cherry Hill

GET MORE INFORMATION





