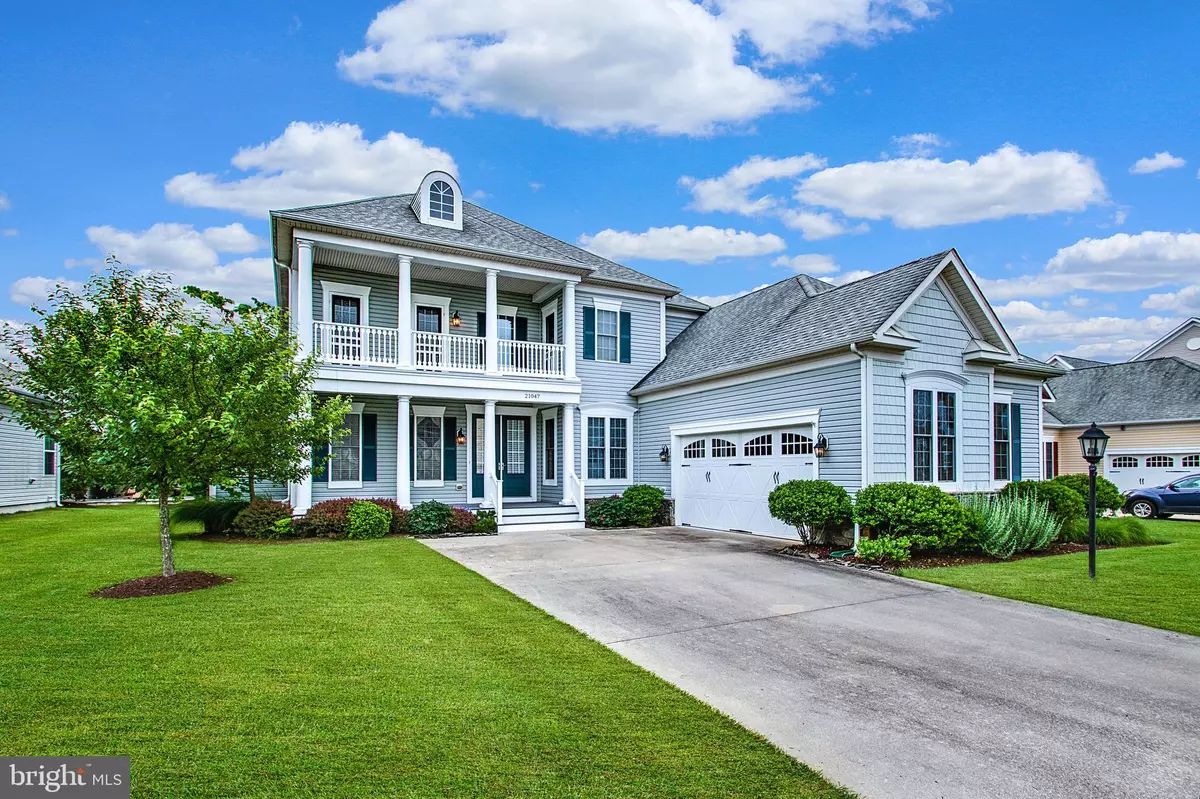$492,000
$499,000
1.4%For more information regarding the value of a property, please contact us for a free consultation.
21047 LAGUNA DR Rehoboth Beach, DE 19971
4 Beds
4 Baths
3,081 SqFt
Key Details
Sold Price $492,000
Property Type Single Family Home
Sub Type Detached
Listing Status Sold
Purchase Type For Sale
Square Footage 3,081 sqft
Price per Sqft $159
Subdivision Sawgrass At White Oak Creek
MLS Listing ID DESU141966
Sold Date 07/17/19
Style Coastal,Colonial
Bedrooms 4
Full Baths 3
Half Baths 1
HOA Fees $272/mo
HOA Y/N Y
Abv Grd Liv Area 3,081
Originating Board BRIGHT
Year Built 2007
Annual Tax Amount $2,347
Tax Year 2018
Lot Size 8,250 Sqft
Acres 0.19
Lot Dimensions 75.00 x 110.00
Property Description
Unbelievable buy! Tons of home and upgrades at a below market price. Sellers have priced this beautiful home to sell and it truly has it all starting with the coveted First floor master suite. The main level boasts an open floor plan for ease of entertaining both inside and out. Beautiful kitchen with island and granite countertops which opens to the great room offering a wall of windows and soaring ceiling plus a two-sided fireplace you can enjoy from the formal dining room. The kitchen breakfast room leads to a porch and then a patio with mature trees & flowering bushes around it. Two car turned garage, spacious front porch, 2nd master suite and a bonus room which could easily become a 5th bedroom. Sawgrass is Rehoboth Beach's only single family gated community offering two clubhouses with regular lunch, book clubs, yoga, pickle ball and holiday parties, plus tennis/pickle ball court, basketball, fitness centers and sidewalks. The Sawgrass life is a rich and vibrant one, come see what it's all about!
Location
State DE
County Sussex
Area Lewes Rehoboth Hundred (31009)
Zoning L
Rooms
Other Rooms Dining Room, Primary Bedroom, Kitchen, Breakfast Room, Great Room, Laundry, Bathroom 3, Primary Bathroom, Half Bath, Additional Bedroom
Main Level Bedrooms 1
Interior
Interior Features Attic, Kitchen - Gourmet, Kitchen - Island, Pantry, Ceiling Fan(s), Entry Level Bedroom, Primary Bath(s), Wood Floors
Heating Heat Pump(s)
Cooling Central A/C, Zoned
Flooring Hardwood, Carpet, Tile/Brick
Fireplaces Number 1
Fireplaces Type Gas/Propane
Equipment Built-In Microwave, Cooktop, Oven - Wall, Oven - Self Cleaning, Refrigerator, Icemaker, Dishwasher, Disposal, Washer, Dryer - Electric, Water Heater - Tankless
Furnishings No
Fireplace Y
Window Features Insulated,Screens
Appliance Built-In Microwave, Cooktop, Oven - Wall, Oven - Self Cleaning, Refrigerator, Icemaker, Dishwasher, Disposal, Washer, Dryer - Electric, Water Heater - Tankless
Heat Source Propane - Leased
Exterior
Exterior Feature Balcony, Patio(s), Porch(es), Enclosed
Parking Features Garage - Side Entry, Garage Door Opener
Garage Spaces 4.0
Amenities Available Basketball Courts, Community Center, Fitness Center, Gated Community, Party Room, Pool - Outdoor, Swimming Pool, Tennis Courts
Water Access N
Roof Type Architectural Shingle
Accessibility None
Porch Balcony, Patio(s), Porch(es), Enclosed
Attached Garage 2
Total Parking Spaces 4
Garage Y
Building
Lot Description Landscaping
Story 2
Foundation Block, Crawl Space
Sewer Public Sewer
Water Private
Architectural Style Coastal, Colonial
Level or Stories 2
Additional Building Above Grade, Below Grade
New Construction N
Schools
School District Cape Henlopen
Others
HOA Fee Include Common Area Maintenance,Pool(s),Recreation Facility,Road Maintenance,Security Gate
Senior Community No
Tax ID 334-19.00-1429.00
Ownership Fee Simple
SqFt Source Assessor
Acceptable Financing Cash, Conventional
Listing Terms Cash, Conventional
Financing Cash,Conventional
Special Listing Condition Standard
Read Less
Want to know what your home might be worth? Contact us for a FREE valuation!

Our team is ready to help you sell your home for the highest possible price ASAP

Bought with Dustin Oldfather • Monument Sotheby's International Realty

GET MORE INFORMATION





