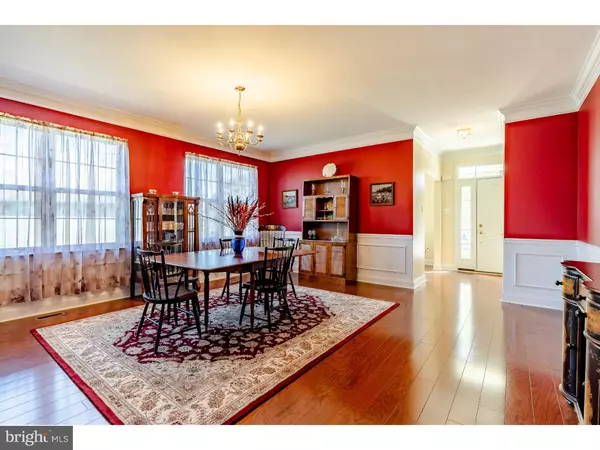$322,000
$325,000
0.9%For more information regarding the value of a property, please contact us for a free consultation.
366 RANDALL LN Coatesville, PA 19320
2 Beds
2 Baths
2,084 SqFt
Key Details
Sold Price $322,000
Property Type Single Family Home
Sub Type Detached
Listing Status Sold
Purchase Type For Sale
Square Footage 2,084 sqft
Price per Sqft $154
Subdivision Villages At Hillview
MLS Listing ID PACT101380
Sold Date 07/18/19
Style Ranch/Rambler
Bedrooms 2
Full Baths 2
HOA Fees $218/mo
HOA Y/N Y
Abv Grd Liv Area 2,084
Originating Board TREND
Year Built 2005
Annual Tax Amount $10,393
Tax Year 2018
Lot Size 8,961 Sqft
Acres 0.21
Lot Dimensions 0X0
Property Description
Major Price reduction for a quick sale. Taxes appeal hearing was June 7, 2019. Assessed values was reduced to $170,000. What a Buy at this price! 55+ living at it's best. Like new and lots of upgrades in this single family, 2 bedroom, ranch home with the Best location overlooking the woods in a private setting. Whole house generator, underground sprinkler system, upgraded landscaping, an invisible fence, a trex deck with an automatic awning, and beautiful hardwood floors. A master bedroom suite and a second large sized bedroom and hall bathroom with an upgraded step in spa tub. Lots of closets and an enormous basement for storage. A dining room fit for a large feast or use the current dining room as your living room, an office or living room, and a family room with a floor to ceiling stone gas fired fireplace, and a sunroom that overlooks the valley. This community has indoor and outdoor pools, a fitness center, a community garden, library, community room, and walking trails. Located conveniently to the Rt 30 bypass, minutes from hospitals. Check out this gorgeous spot overlooking the hills and valleys of Chester County. Seller has filed a tax appeal. We expect a significant reduction. Similar homes in the community have taxes from $6
Location
State PA
County Chester
Area Valley Twp (10338)
Zoning C
Direction Southeast
Rooms
Other Rooms Living Room, Dining Room, Primary Bedroom, Kitchen, Family Room, Bedroom 1, Laundry, Office
Basement Full, Unfinished
Main Level Bedrooms 2
Interior
Interior Features Primary Bath(s), Kitchen - Island, Stall Shower, Kitchen - Eat-In
Hot Water Electric
Heating Forced Air
Cooling Central A/C
Flooring Wood, Fully Carpeted, Vinyl, Tile/Brick
Fireplaces Number 1
Fireplaces Type Stone, Gas/Propane
Equipment Oven - Self Cleaning, Dishwasher, Disposal, Built-In Microwave
Furnishings No
Fireplace Y
Appliance Oven - Self Cleaning, Dishwasher, Disposal, Built-In Microwave
Heat Source Natural Gas
Laundry Main Floor
Exterior
Exterior Feature Deck(s), Porch(es)
Parking Features Garage - Rear Entry, Garage Door Opener, Inside Access
Garage Spaces 4.0
Fence Invisible
Utilities Available Cable TV, Under Ground
Amenities Available Swimming Pool, Club House, Exercise Room, Fitness Center, Jog/Walk Path, Library, Pool - Indoor, Pool - Outdoor, Retirement Community, Tennis Courts
Water Access N
View Garden/Lawn, Trees/Woods, Scenic Vista
Roof Type Pitched,Shingle
Street Surface Black Top
Accessibility None
Porch Deck(s), Porch(es)
Attached Garage 2
Total Parking Spaces 4
Garage Y
Building
Lot Description Front Yard, Rear Yard, SideYard(s)
Story 1
Foundation Concrete Perimeter
Sewer Public Sewer
Water Public
Architectural Style Ranch/Rambler
Level or Stories 1
Additional Building Above Grade
Structure Type Cathedral Ceilings,9'+ Ceilings
New Construction N
Schools
High Schools Coatesville Area Senior
School District Coatesville Area
Others
Pets Allowed Y
HOA Fee Include Pool(s),Common Area Maintenance,Lawn Maintenance,Health Club,Management,Recreation Facility
Senior Community Yes
Age Restriction 55
Tax ID 38-03 -0194
Ownership Fee Simple
SqFt Source Assessor
Security Features Security System
Acceptable Financing Conventional, FHA 203(b), VA
Horse Property N
Listing Terms Conventional, FHA 203(b), VA
Financing Conventional,FHA 203(b),VA
Special Listing Condition Standard
Pets Allowed Case by Case Basis
Read Less
Want to know what your home might be worth? Contact us for a FREE valuation!

Our team is ready to help you sell your home for the highest possible price ASAP

Bought with Nikolitsa Thompson • EXP Realty, LLC

GET MORE INFORMATION





