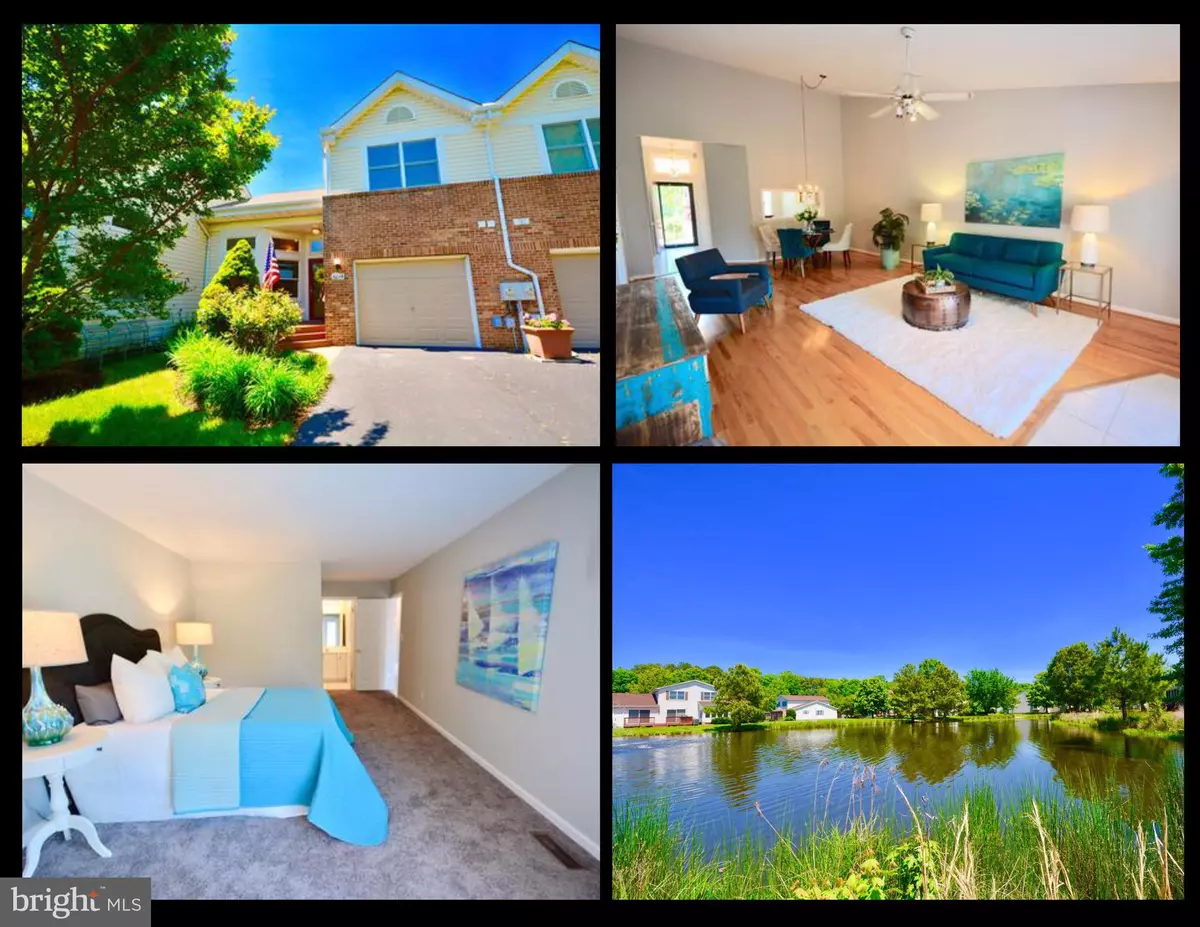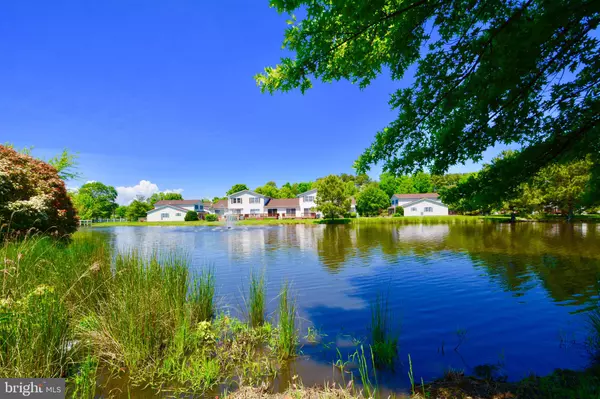$273,000
$275,000
0.7%For more information regarding the value of a property, please contact us for a free consultation.
6014 BRIDGEPOINTE DR Chester, MD 21619
3 Beds
2 Baths
1,635 SqFt
Key Details
Sold Price $273,000
Property Type Condo
Sub Type Condo/Co-op
Listing Status Sold
Purchase Type For Sale
Square Footage 1,635 sqft
Price per Sqft $166
Subdivision Bridge Pointe Townhouses
MLS Listing ID MDQA139744
Sold Date 07/18/19
Style Colonial
Bedrooms 3
Full Baths 2
Condo Fees $150/mo
HOA Y/N N
Abv Grd Liv Area 1,635
Originating Board BRIGHT
Year Built 1992
Annual Tax Amount $2,500
Tax Year 2018
Lot Dimensions 0.00 x 0.00
Property Description
NEWLY LISTED in Coveted Bridgepointe! Seeking Quiet location & Turn Key? Welcome Home!! Over 1600 sq ft, Soaring Vaulted Ceilings, Gleaming Hardwoods, Main-Level Master Suite w/ HUGE Walk-in-closet & French Doors to Spacious Deck w/ retractable awning- just begging to entertain!! Open Floor-Plan allows for an Abundance of Natural Light! Two LARGE Upper-Level Bedrooms!! Attached Garage- ample storage inside & out!! Priced to SELL- Hurry to this one!!
Location
State MD
County Queen Annes
Zoning SR
Rooms
Other Rooms Dining Room, Primary Bedroom, Bedroom 2, Bedroom 3, Kitchen, Family Room, Bathroom 2, Primary Bathroom
Main Level Bedrooms 1
Interior
Interior Features Carpet, Ceiling Fan(s), Dining Area, Entry Level Bedroom, Floor Plan - Open, Primary Bath(s), Wood Floors
Hot Water Electric
Heating Heat Pump(s)
Cooling Central A/C, Heat Pump(s)
Equipment Built-In Microwave, Dryer, Dishwasher, Exhaust Fan, Refrigerator, Stove, Washer, Water Heater
Fireplace N
Appliance Built-In Microwave, Dryer, Dishwasher, Exhaust Fan, Refrigerator, Stove, Washer, Water Heater
Heat Source Electric
Exterior
Exterior Feature Deck(s)
Parking Features Garage - Front Entry
Garage Spaces 1.0
Amenities Available Common Grounds
Water Access N
Accessibility None
Porch Deck(s)
Attached Garage 1
Total Parking Spaces 1
Garage Y
Building
Lot Description Backs - Open Common Area
Story 2
Sewer Public Sewer
Water Public
Architectural Style Colonial
Level or Stories 2
Additional Building Above Grade, Below Grade
New Construction N
Schools
Elementary Schools Kent Island
Middle Schools Stevensville
High Schools Kent Island
School District Queen Anne'S County Public Schools
Others
HOA Fee Include Common Area Maintenance,Management,Snow Removal
Senior Community No
Tax ID 04-102622
Ownership Fee Simple
SqFt Source Assessor
Special Listing Condition Standard
Read Less
Want to know what your home might be worth? Contact us for a FREE valuation!

Our team is ready to help you sell your home for the highest possible price ASAP

Bought with Phyllis A Endrich • Long & Foster Real Estate, Inc.
GET MORE INFORMATION





