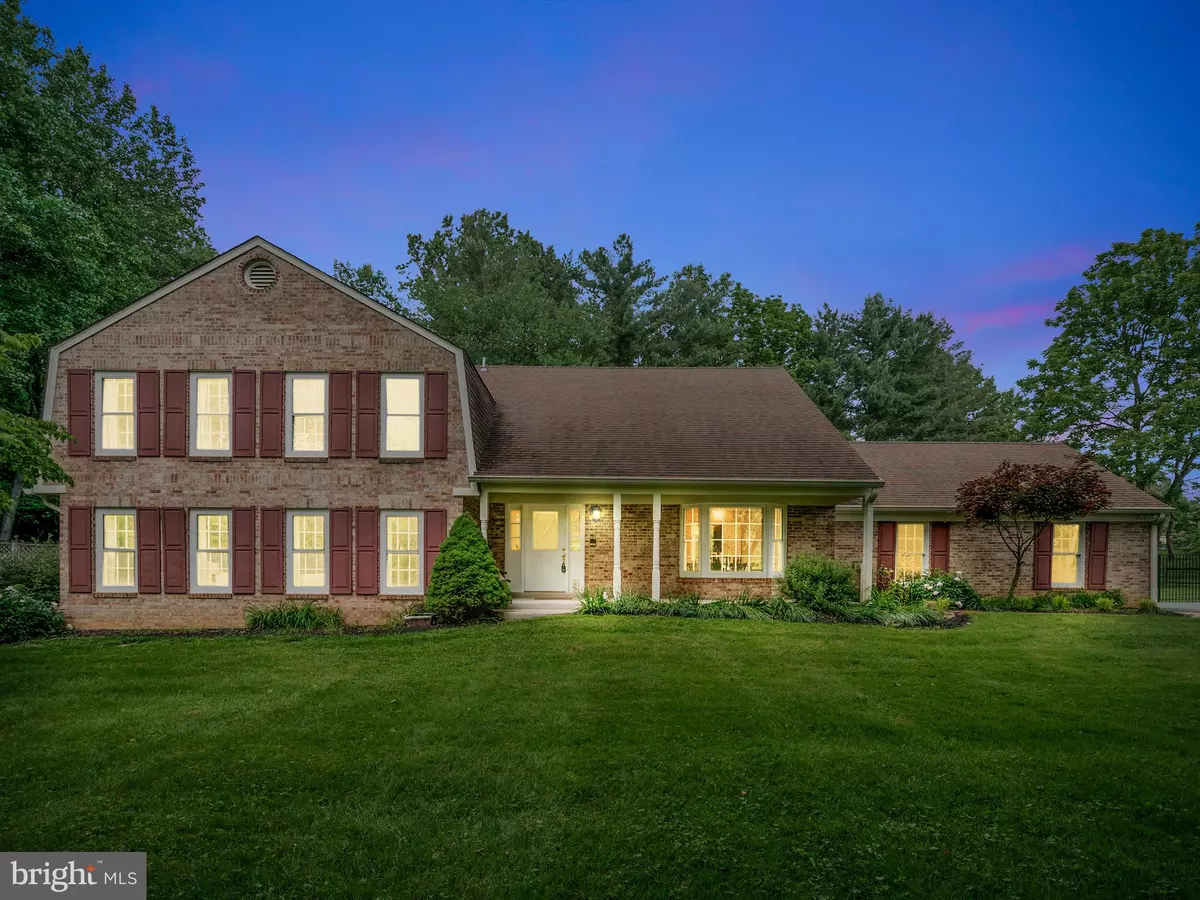$606,000
$599,000
1.2%For more information regarding the value of a property, please contact us for a free consultation.
8801 WARFIELD RD Gaithersburg, MD 20882
4 Beds
3 Baths
3,245 SqFt
Key Details
Sold Price $606,000
Property Type Single Family Home
Sub Type Detached
Listing Status Sold
Purchase Type For Sale
Square Footage 3,245 sqft
Price per Sqft $186
Subdivision Goshen Estates
MLS Listing ID MDMC659604
Sold Date 07/17/19
Style Split Level
Bedrooms 4
Full Baths 2
Half Baths 1
HOA Y/N N
Abv Grd Liv Area 3,245
Originating Board BRIGHT
Year Built 1980
Annual Tax Amount $7,037
Tax Year 2019
Lot Size 1.063 Acres
Acres 1.06
Property Description
GORGEOUS 1+ ACRE LOT with POOL! This 1980 brick-front colonial in the Laytonsville area has been well-maintained and sits on a spectacular 1.06-acre lot with lush landscaping and an inground swimming pool. The home WOWS with lots of picture windows and skylights for a bright & airy feel throughout! In addition to a fabulous family room, the gourmet island kitchen that would delight any chef, the four bedrooms on the upper level and a finished basement, this home with its open floor plan plus the backyard & pool is ideal for entertaining or just relaxation with the family after those long days! OVER 4,900 square feet of finished living space! Other Features and Recent updates include: Hardwood floors on main level and upper-level hallway & Master Suite sitting room; Updated baths; Upgraded kitchen with cherry cabinetry, granite counters and stainless-steel appliances including Siemens 5-burner induction cooktop & double convection wall ovens, Thermador Professional vent hood, Kitchen-Aid dishwasher and Samsung refrigerator; new carpet (upper-level); Inground pool ("as-is", seller will make no repairs); Professional landscaping; Central Vacuum; New Rheem Hot Water Heater; high-end Sundance Hot tub & basketball hoop convey.
Location
State MD
County Montgomery
Zoning RE2
Direction South
Rooms
Basement Other
Interior
Interior Features Attic, Breakfast Area, Carpet, Ceiling Fan(s), Crown Moldings, Family Room Off Kitchen, Formal/Separate Dining Room, Kitchen - Gourmet, Primary Bath(s), Recessed Lighting, Upgraded Countertops, Walk-in Closet(s), WhirlPool/HotTub, Wood Floors, Bar, Central Vacuum, Chair Railings, Kitchen - Eat-In, Kitchen - Island, Skylight(s)
Hot Water Electric
Heating Central
Cooling Central A/C
Flooring Hardwood, Partially Carpeted
Fireplaces Number 1
Fireplaces Type Mantel(s)
Equipment Built-In Microwave, Dishwasher, Disposal, Dryer, Icemaker, Refrigerator, Washer
Fireplace Y
Appliance Built-In Microwave, Dishwasher, Disposal, Dryer, Icemaker, Refrigerator, Washer
Heat Source Electric
Laundry Upper Floor
Exterior
Parking Features Garage Door Opener
Garage Spaces 5.0
Fence Board, Fully
Pool In Ground
Water Access N
View Trees/Woods
Roof Type Asphalt
Accessibility None
Attached Garage 2
Total Parking Spaces 5
Garage Y
Building
Lot Description Landscaping, Rear Yard, Level, Front Yard
Story 3+
Sewer Community Septic Tank, Private Septic Tank
Water Well
Architectural Style Split Level
Level or Stories 3+
Additional Building Above Grade, Below Grade
Structure Type Dry Wall
New Construction N
Schools
Elementary Schools Goshen
Middle Schools Forest Oak
High Schools Gaithersburg
School District Montgomery County Public Schools
Others
Senior Community No
Tax ID 160101469501
Ownership Fee Simple
SqFt Source Assessor
Special Listing Condition Standard
Read Less
Want to know what your home might be worth? Contact us for a FREE valuation!

Our team is ready to help you sell your home for the highest possible price ASAP

Bought with Jim T Winn • RE/MAX Realty Group

GET MORE INFORMATION





