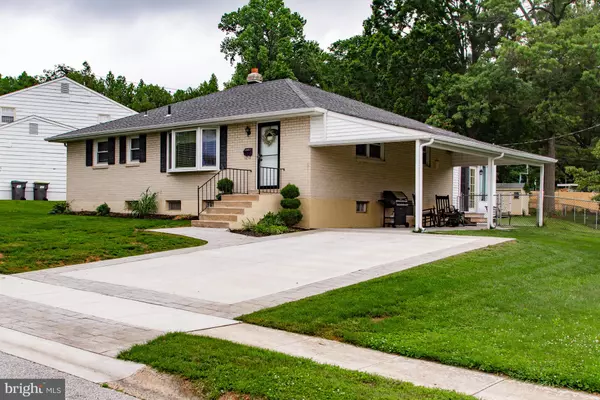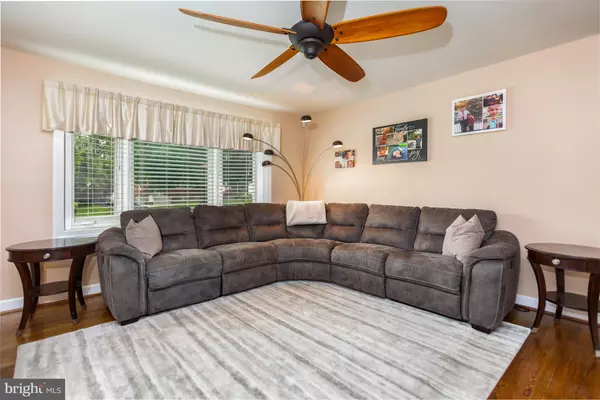$265,000
$265,000
For more information regarding the value of a property, please contact us for a free consultation.
2503 E PARRIS DR Wilmington, DE 19808
3 Beds
2 Baths
1,550 SqFt
Key Details
Sold Price $265,000
Property Type Single Family Home
Sub Type Detached
Listing Status Sold
Purchase Type For Sale
Square Footage 1,550 sqft
Price per Sqft $170
Subdivision Cedarcrest
MLS Listing ID DENC481668
Sold Date 07/18/19
Style Ranch/Rambler
Bedrooms 3
Full Baths 1
Half Baths 1
HOA Y/N N
Abv Grd Liv Area 1,550
Originating Board BRIGHT
Year Built 1963
Annual Tax Amount $1,926
Tax Year 2018
Lot Size 10,454 Sqft
Acres 0.24
Property Description
Welcome to this beautifully maintained Ranch home situated in the highly desirable Cedarcrest development. Adding an abundance of curb appeal is a one of a kind stamped concrete driveway. This home is adorned with pristine hardwood floors and features a neutral color palette ready for any d cor. The spacious light filled living room greets you as enter the home opening to the conveniently located dining room. The open floor plan continues to the completely updated kitchen with ceramic wood tile floor, gas cooking, updated cabinetry, granite countertops paired with stunning ceramic tile backsplash, completed with under cabinet lighting. Continuing down the hallway you will find the master bedroom with a spacious closet along with 2 ample sized bedrooms. An updated full bath finishes the main level. After a long day, escape to the heated/air-conditioned four-season room,your oasis for relaxing. The lower level contains a spacious familyroom, the perfect place to watch the game. A large laundry room with built-in cabinets is ideal for added storage, already set up for a home salon too! Still, think you need more space, check out the unfinished section, plenty of space there. An updated powder room finishes off the lower level. This home sits on a quarter of an acre level lot with not 1 but 2 sheds, no shortage of storage here. The pride of ownership is evident in this worry-free home, Roof (2014) HVAC (2012) and all system have been maintained. Located in Red Clay School District and close to Kirkwood Hwy, shopping and restaurants. A home like this doesn t come along often, schedule your tour today.
Location
State DE
County New Castle
Area Elsmere/Newport/Pike Creek (30903)
Zoning NC6.5
Rooms
Other Rooms Living Room, Dining Room, Bedroom 2, Kitchen, Family Room, Bedroom 1, Sun/Florida Room, Primary Bathroom
Basement Partially Finished
Main Level Bedrooms 3
Interior
Heating Forced Air
Cooling Central A/C
Heat Source Natural Gas
Exterior
Exterior Feature Enclosed
Garage Spaces 1.0
Water Access N
Accessibility None
Porch Enclosed
Total Parking Spaces 1
Garage N
Building
Story 1
Sewer Public Sewer
Water Public
Architectural Style Ranch/Rambler
Level or Stories 1
Additional Building Above Grade, Below Grade
New Construction N
Schools
School District Red Clay Consolidated
Others
Senior Community No
Tax ID 08-038.20-272
Ownership Fee Simple
SqFt Source Estimated
Special Listing Condition Standard
Read Less
Want to know what your home might be worth? Contact us for a FREE valuation!

Our team is ready to help you sell your home for the highest possible price ASAP

Bought with Daniel Davis • RE/MAX Point Realty

GET MORE INFORMATION





