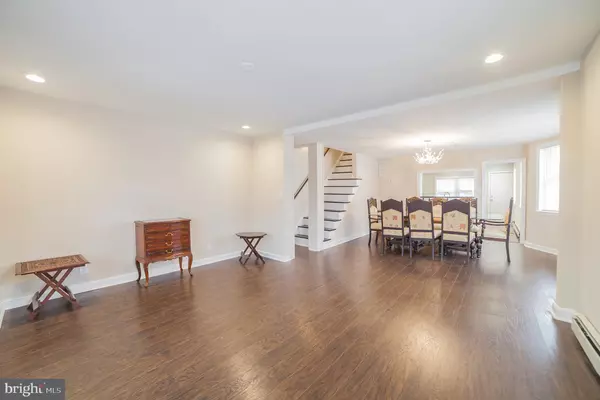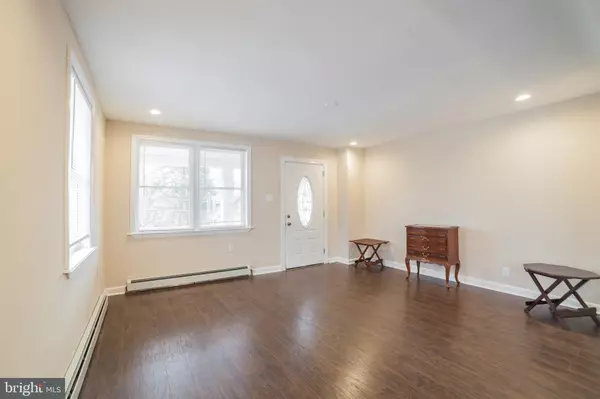$225,000
$229,000
1.7%For more information regarding the value of a property, please contact us for a free consultation.
11 HILLSIDE RD Wilmington, DE 19804
5 Beds
2 Baths
6,534 Sqft Lot
Key Details
Sold Price $225,000
Property Type Single Family Home
Sub Type Detached
Listing Status Sold
Purchase Type For Sale
Subdivision Ashley
MLS Listing ID DENC466782
Sold Date 07/17/19
Style Bungalow
Bedrooms 5
Full Baths 2
HOA Y/N N
Originating Board BRIGHT
Year Built 1919
Annual Tax Amount $1,533
Tax Year 2018
Lot Size 6,534 Sqft
Acres 0.15
Lot Dimensions 0.00 x 0.00
Property Description
Welcome to totally rehabbed 5 bedrooms, 2 baths home in Ashley!! Great room entry with beautiful hardwood throughout the main level. Open floor plan overlooking, dining and kitchen. Kitchen features sleek all new stainless steel appliances, granite counters, and white cabinets. Door from the kitchen leads to the leveled backyard and detached one car garage. The master suite is located in the main level which is sought after feature lately. The second bedroom can be den or office to suit your needs. Upper floor features 3 bedrooms to accommodate any needs. Floored attic can be a great source for storing decorations or seasonal items. Finished basement can be a media, entertaining or gathering room for any occasions. The basement was rehabbed from existing and permit or CoA will not be provided. Conveniently located from all major Rts, shopping and school. Do not miss this home today!!
Location
State DE
County New Castle
Area Elsmere/Newport/Pike Creek (30903)
Zoning NC5
Rooms
Other Rooms Bedroom 2, Bedroom 3, Bedroom 4, Bedroom 5, Bedroom 1, Bathroom 1, Bathroom 2
Basement Full
Main Level Bedrooms 2
Interior
Interior Features Built-Ins, Carpet, Kitchen - Eat-In, Kitchen - Island
Heating Hot Water
Cooling Central A/C
Flooring Laminated, Tile/Brick, Carpet
Furnishings No
Fireplace N
Heat Source Natural Gas
Laundry Basement
Exterior
Parking Features Other
Garage Spaces 1.0
Water Access N
Roof Type Architectural Shingle
Accessibility None
Total Parking Spaces 1
Garage Y
Building
Story 2
Sewer Public Sewer
Water Public
Architectural Style Bungalow
Level or Stories 2
Additional Building Above Grade, Below Grade
Structure Type Dry Wall
New Construction N
Schools
School District Red Clay Consolidated
Others
Senior Community No
Tax ID 07-039.30-511
Ownership Fee Simple
SqFt Source Assessor
Special Listing Condition Standard
Read Less
Want to know what your home might be worth? Contact us for a FREE valuation!

Our team is ready to help you sell your home for the highest possible price ASAP

Bought with Ricky A Hagar • Keller Williams Realty

GET MORE INFORMATION





