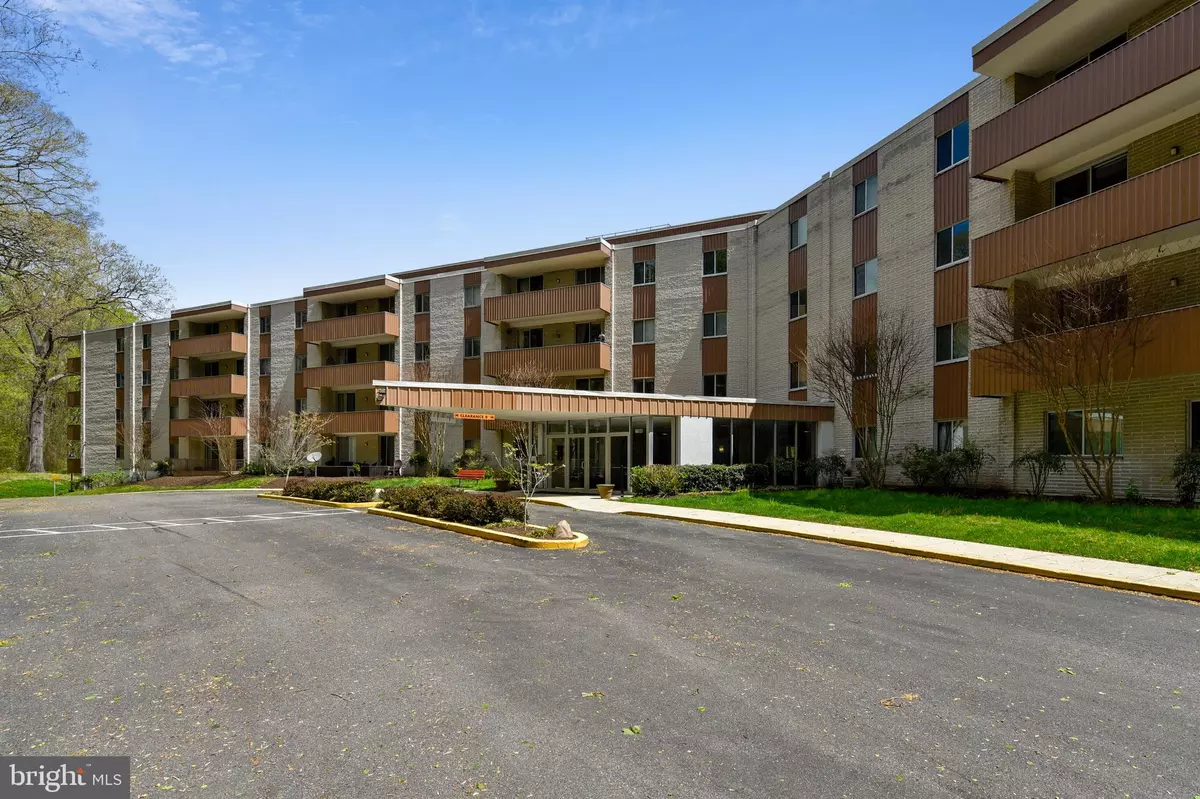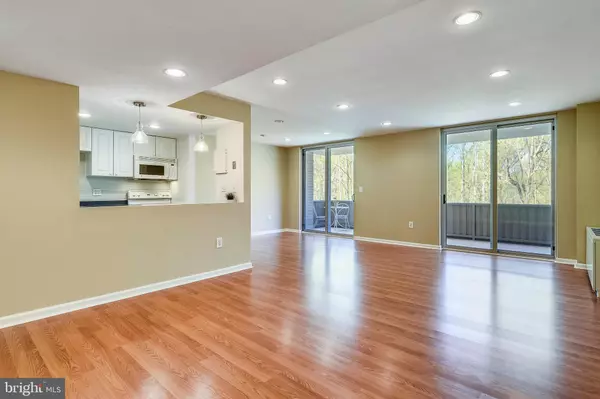$249,000
$249,000
For more information regarding the value of a property, please contact us for a free consultation.
7505 DEMOCRACY BLVD #A-423 Bethesda, MD 20817
2 Beds
1 Bath
1,152 SqFt
Key Details
Sold Price $249,000
Property Type Condo
Sub Type Condo/Co-op
Listing Status Sold
Purchase Type For Sale
Square Footage 1,152 sqft
Price per Sqft $216
Subdivision Lakeside Terrace
MLS Listing ID MDMC652490
Sold Date 07/18/19
Style Other
Bedrooms 2
Full Baths 1
Condo Fees $597/mo
HOA Y/N N
Abv Grd Liv Area 1,152
Originating Board BRIGHT
Year Built 1960
Annual Tax Amount $2,108
Tax Year 2018
Property Description
PRICE REDUCED on this fabulously renovated and updated from top to bottom with top of the line.... NO OTHER CONDO IS UPDATED LIKE THIS! new windows, new floor, new bath and white kitchen... everything is new! Also has fabulous lighting with recessed lights galore, beautiful fans in both bedrooms and attractive light fixtures throughout. Enjoy the terrific tree top view overlooking Cabin John Park from the spacious balcony with two new sliding glass doors! and so many recessed lights for all your special effects and entertaining..priced to sell!
Location
State MD
County Montgomery
Zoning R30
Rooms
Other Rooms Living Room
Main Level Bedrooms 2
Interior
Interior Features Built-Ins, Ceiling Fan(s), Combination Dining/Living, Combination Kitchen/Dining, Floor Plan - Open, Pantry, Recessed Lighting, Walk-in Closet(s)
Heating Forced Air
Cooling Central A/C
Equipment Dishwasher, Oven/Range - Electric, Refrigerator, Disposal, Built-In Microwave
Fireplace N
Window Features Replacement
Appliance Dishwasher, Oven/Range - Electric, Refrigerator, Disposal, Built-In Microwave
Heat Source Central
Exterior
Parking Features Underground
Garage Spaces 1.0
Amenities Available Pool - Outdoor, Tennis Courts, Common Grounds, Elevator
Water Access N
Accessibility None
Attached Garage 1
Total Parking Spaces 1
Garage Y
Building
Story 1
Unit Features Mid-Rise 5 - 8 Floors
Sewer Public Sewer
Water Public
Architectural Style Other
Level or Stories 1
Additional Building Above Grade, Below Grade
New Construction N
Schools
Elementary Schools Ashburton
Middle Schools North Bethesda
High Schools Walter Johnson
School District Montgomery County Public Schools
Others
Pets Allowed N
HOA Fee Include Custodial Services Maintenance,Electricity,Ext Bldg Maint,Water,Air Conditioning,Heat,Lawn Maintenance,Parking Fee,Pool(s),Recreation Facility,Trash
Senior Community No
Tax ID 161001593587
Ownership Condominium
Special Listing Condition Standard
Read Less
Want to know what your home might be worth? Contact us for a FREE valuation!

Our team is ready to help you sell your home for the highest possible price ASAP

Bought with Jonathan S Lahey • RE/MAX Fine Living
GET MORE INFORMATION





