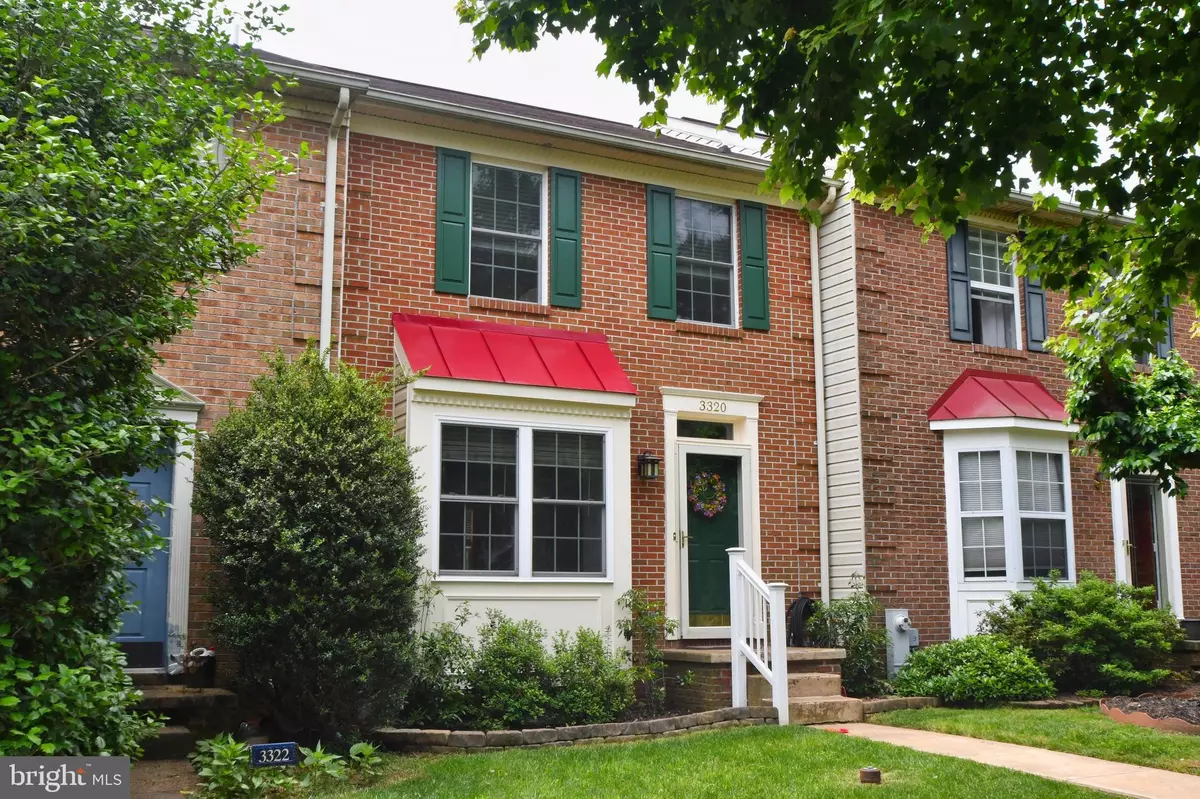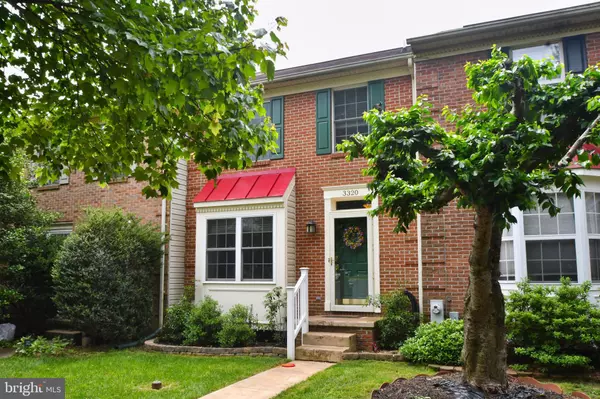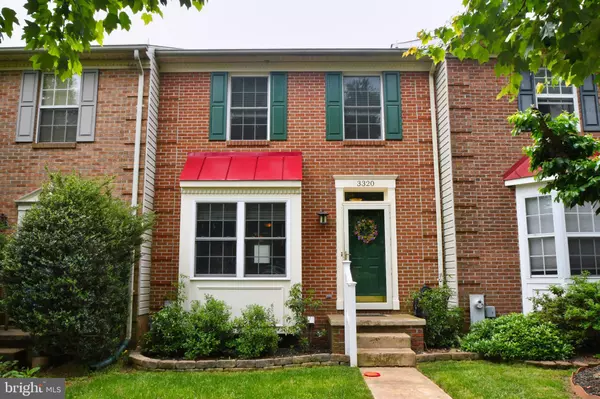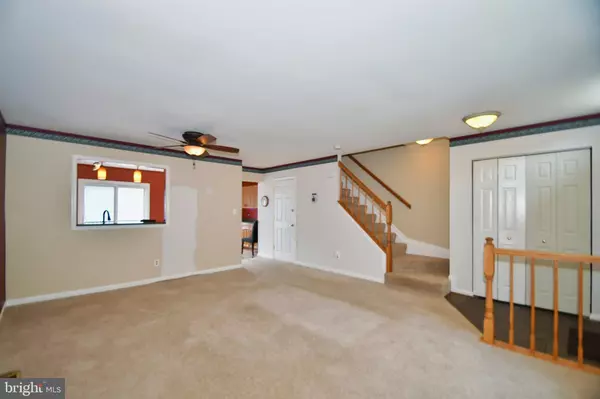$199,900
$199,900
For more information regarding the value of a property, please contact us for a free consultation.
3320 CHEVERLY CT Abingdon, MD 21009
3 Beds
3 Baths
1,214 SqFt
Key Details
Sold Price $199,900
Property Type Townhouse
Sub Type Interior Row/Townhouse
Listing Status Sold
Purchase Type For Sale
Square Footage 1,214 sqft
Price per Sqft $164
Subdivision Constant Friendship
MLS Listing ID MDHR233690
Sold Date 07/19/19
Style Colonial
Bedrooms 3
Full Baths 2
Half Baths 1
HOA Fees $70/mo
HOA Y/N Y
Abv Grd Liv Area 1,214
Originating Board BRIGHT
Year Built 1990
Annual Tax Amount $1,931
Tax Year 2018
Lot Size 2,004 Sqft
Acres 0.05
Lot Dimensions 0.00 x 0.00
Property Description
Located at the end of a quiet cul-de-sac, with a great view of the lovely common area, this Constant Friendship town home is ready for its new owners! Amenities include a formal dining/ living room,an updated country kitchen with sliding doors leading to a composite deck(vinyl railing). Upper level has three bedrooms and two full baths , Lower level is partially finished with a separate laundry room (Newer washer & dryer )and a walkout to rear yard with a shaded private patio area. Home Warranty provided for one year for the buyer. Convenient location: close to APG and 95, and MANY shopping and restaurant options. playground & park. Pool membership will be included with any full price offer received by June 15th-enjoy this summer in your new Home Sweet Home- What more could you want?! Carpets were professionally cleaned on 6/5. This one won't last long! Bring your offer!
Location
State MD
County Harford
Zoning R3
Rooms
Other Rooms Living Room, Primary Bedroom, Bedroom 2, Bedroom 3, Kitchen, Family Room, Laundry
Basement Walkout Level, Fully Finished
Interior
Interior Features Ceiling Fan(s), Combination Dining/Living, Floor Plan - Traditional, Kitchen - Eat-In, Kitchen - Table Space, Primary Bath(s), Upgraded Countertops, Walk-in Closet(s)
Heating Heat Pump(s)
Cooling Central A/C, Ceiling Fan(s)
Flooring Carpet, Ceramic Tile, Vinyl
Equipment Built-In Microwave, Dishwasher, Disposal, Dryer, Exhaust Fan, Refrigerator, Stove, Washer
Furnishings No
Window Features Screens,Storm
Appliance Built-In Microwave, Dishwasher, Disposal, Dryer, Exhaust Fan, Refrigerator, Stove, Washer
Heat Source Electric
Laundry Basement
Exterior
Exterior Feature Deck(s), Patio(s)
Garage Spaces 2.0
Amenities Available Tot Lots/Playground
Water Access N
Roof Type Asphalt
Accessibility None
Porch Deck(s), Patio(s)
Total Parking Spaces 2
Garage N
Building
Story 3+
Sewer Public Sewer
Water Public
Architectural Style Colonial
Level or Stories 3+
Additional Building Above Grade, Below Grade
Structure Type Dry Wall
New Construction N
Schools
School District Harford County Public Schools
Others
Pets Allowed N
Senior Community No
Tax ID 01-214705
Ownership Fee Simple
SqFt Source Assessor
Horse Property N
Special Listing Condition Standard
Read Less
Want to know what your home might be worth? Contact us for a FREE valuation!

Our team is ready to help you sell your home for the highest possible price ASAP

Bought with Sherri A Sembly • American Premier Realty, LLC
GET MORE INFORMATION





