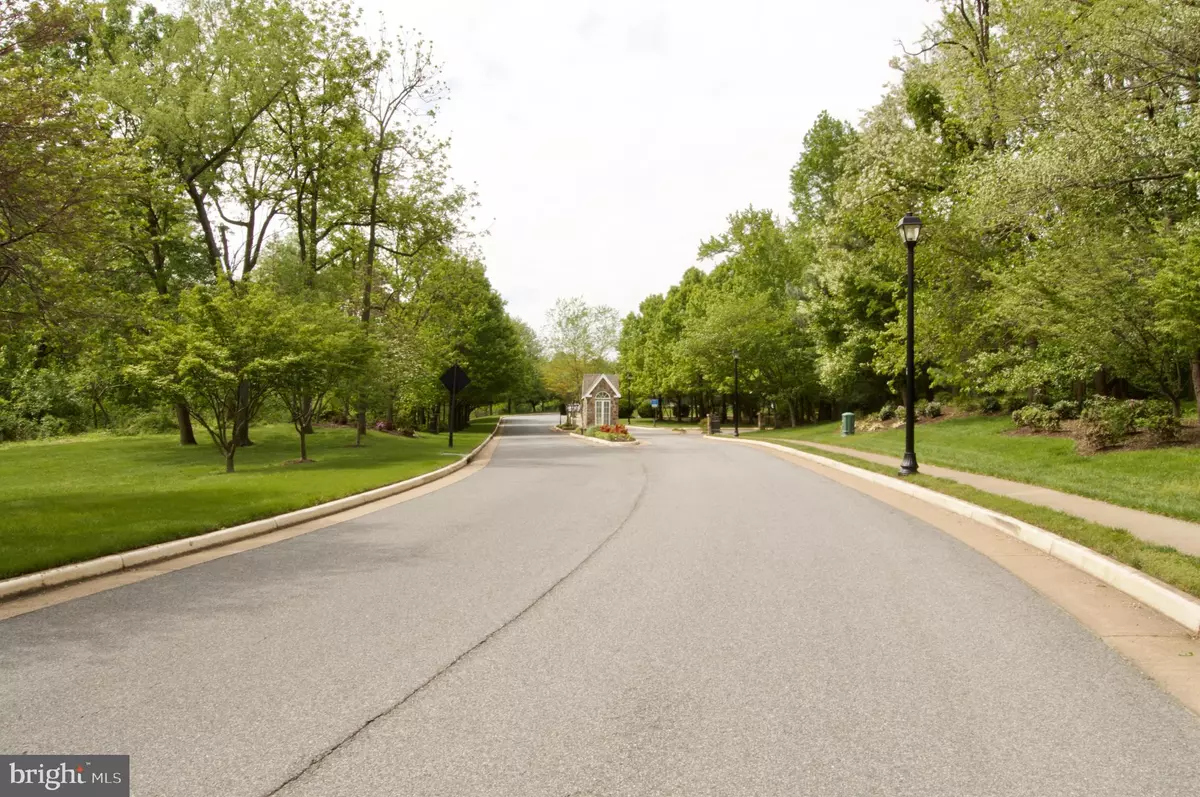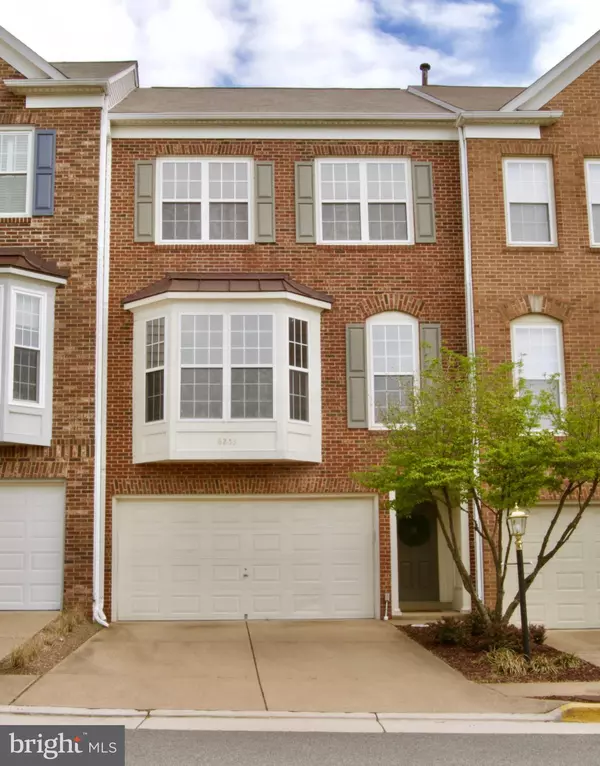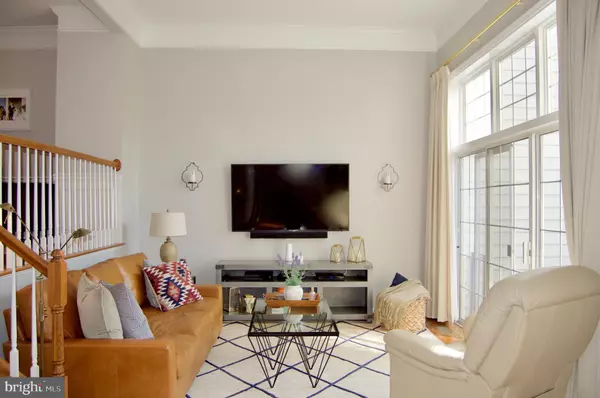$645,000
$639,900
0.8%For more information regarding the value of a property, please contact us for a free consultation.
6253 COZY GLEN CT Alexandria, VA 22312
3 Beds
4 Baths
2,218 SqFt
Key Details
Sold Price $645,000
Property Type Townhouse
Sub Type Interior Row/Townhouse
Listing Status Sold
Purchase Type For Sale
Square Footage 2,218 sqft
Price per Sqft $290
Subdivision Overlook
MLS Listing ID VAFX1057366
Sold Date 07/19/19
Style Colonial
Bedrooms 3
Full Baths 2
Half Baths 2
HOA Fees $126/qua
HOA Y/N Y
Abv Grd Liv Area 1,822
Originating Board BRIGHT
Year Built 1998
Annual Tax Amount $7,145
Tax Year 2019
Lot Size 1,742 Sqft
Acres 0.04
Property Description
Don't miss this gorgeous, light & bright 3-BR,4-BA (3-lvl) townhome with open views from both front & back - peacefully nestled on premium lot (backing to trees) in the highly sought Overlook community. Eat-in Kitchen with granite CTs and gleaming hard wood floors throughout. Spacious master suite with tray ceiling, walk-in closets, dual sinks, jacuzzi tub & separate shower. Bump-outs on all 3 levels to accommodate study/office & Florida room. 2-car garage. New Roof (2018). Walk or jog along the private paths to the community pool, tennis court or tot lots. Located just inside the beltway, minutes to metro, close to pentagon, DC, shopping & restaurants.
Location
State VA
County Fairfax
Zoning 304
Rooms
Basement Full, Daylight, Partial, Fully Finished, Walkout Level, Garage Access, Outside Entrance
Interior
Interior Features Kitchen - Eat-In, Upgraded Countertops, WhirlPool/HotTub, Window Treatments, Wood Floors
Hot Water Natural Gas
Heating Central, Forced Air
Cooling Central A/C
Fireplaces Number 1
Fireplaces Type Gas/Propane
Equipment Washer, Dryer, Dishwasher, Microwave, Oven/Range - Gas, Refrigerator, Water Heater
Fireplace Y
Appliance Washer, Dryer, Dishwasher, Microwave, Oven/Range - Gas, Refrigerator, Water Heater
Heat Source Natural Gas
Exterior
Exterior Feature Deck(s), Patio(s)
Parking Features Garage - Front Entry, Inside Access, Basement Garage
Garage Spaces 2.0
Amenities Available Pool - Outdoor, Tennis Courts, Tot Lots/Playground, Jog/Walk Path, Common Grounds, Community Center
Water Access N
Roof Type Asphalt
Accessibility None
Porch Deck(s), Patio(s)
Attached Garage 2
Total Parking Spaces 2
Garage Y
Building
Lot Description Backs to Trees, Partly Wooded, Backs - Open Common Area
Story 3+
Sewer Public Sewer
Water Public
Architectural Style Colonial
Level or Stories 3+
Additional Building Above Grade, Below Grade
New Construction N
Schools
Elementary Schools Bren Mar Park
Middle Schools Holmes
High Schools Edison
School District Fairfax County Public Schools
Others
HOA Fee Include Common Area Maintenance,Management,Pool(s),Reserve Funds,Snow Removal,Trash
Senior Community No
Tax ID 0723 33A20358
Ownership Fee Simple
SqFt Source Estimated
Special Listing Condition Standard
Read Less
Want to know what your home might be worth? Contact us for a FREE valuation!

Our team is ready to help you sell your home for the highest possible price ASAP

Bought with Keri K Shull • Optime Realty

GET MORE INFORMATION





