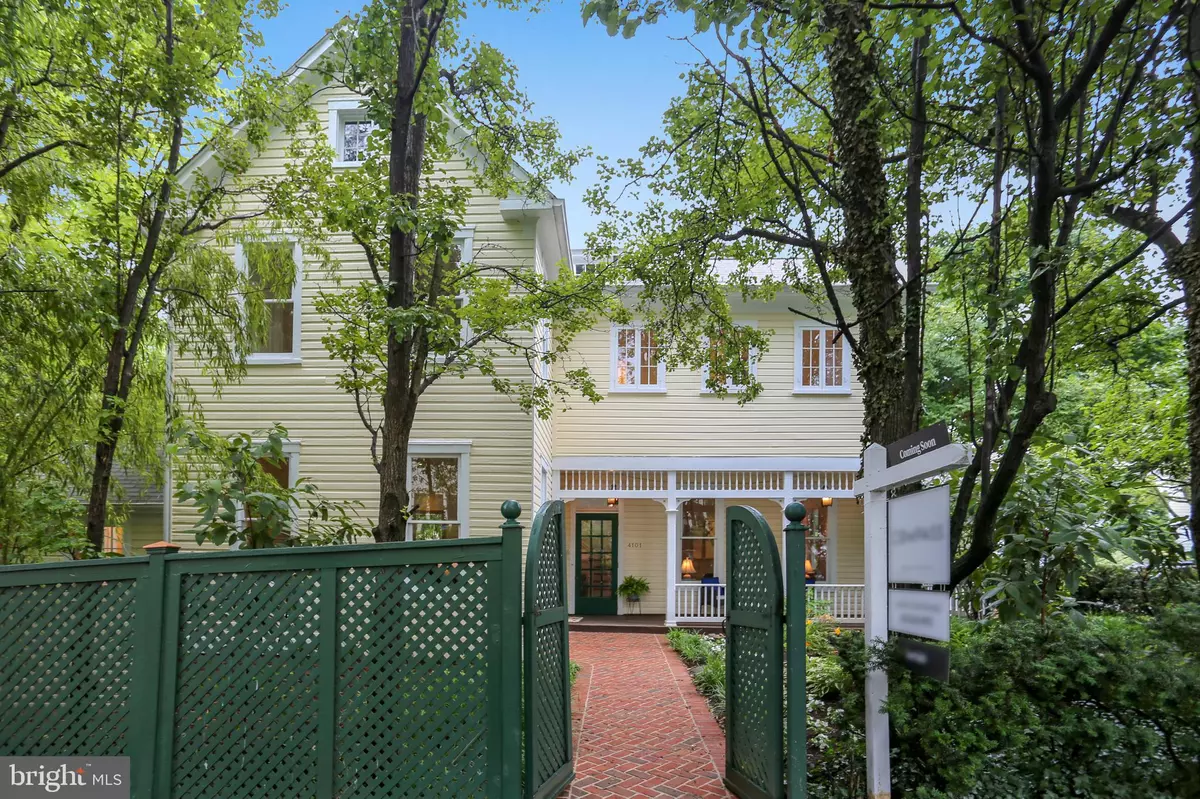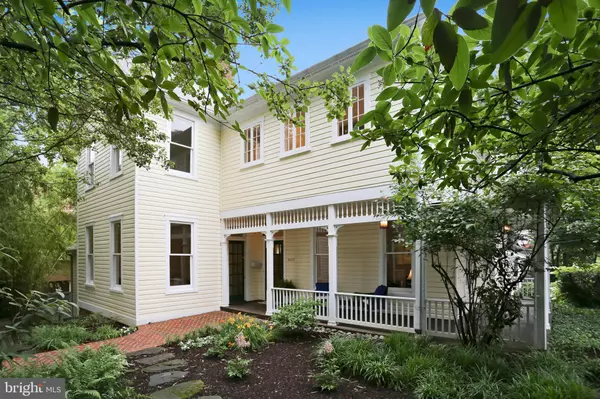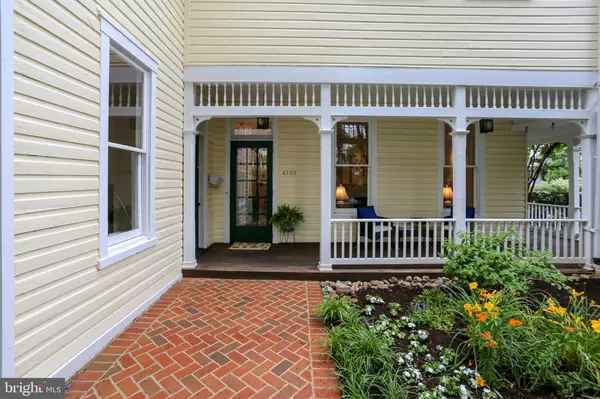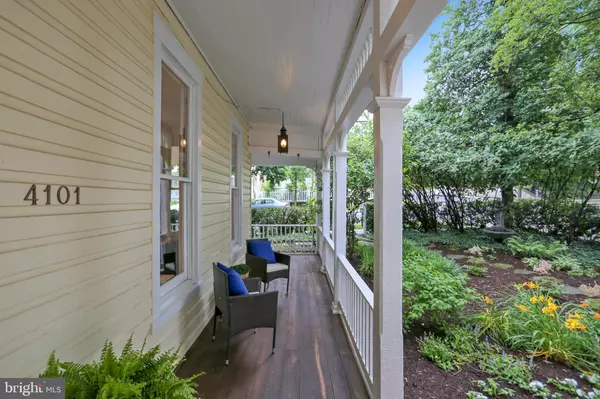$1,251,250
$1,050,000
19.2%For more information regarding the value of a property, please contact us for a free consultation.
4101 DAVENPORT ST NW Washington, DC 20016
3 Beds
5 Baths
1,920 SqFt
Key Details
Sold Price $1,251,250
Property Type Single Family Home
Sub Type Detached
Listing Status Sold
Purchase Type For Sale
Square Footage 1,920 sqft
Price per Sqft $651
Subdivision Chevy Chase
MLS Listing ID DCDC431522
Sold Date 07/19/19
Style Farmhouse/National Folk
Bedrooms 3
Full Baths 4
Half Baths 1
HOA Y/N N
Abv Grd Liv Area 1,920
Originating Board BRIGHT
Year Built 1890
Annual Tax Amount $6,668
Tax Year 2018
Lot Size 2,448 Sqft
Acres 0.06
Property Description
Wow! You will be utterly charmed by this warm, gracious 1890 farmhouse Victorian home situated on a lush corner lot with terraced gardens surrounded by greenery. Enjoy spring and summer days on the wrap-around wood porch lit with brass lanterns. The spacious interior with grand 12 ceilings, tall windows, refinished heart pine floors, and original staircase woodwork simply glows. The main level includes a graceful entrance foyer, living room, family room, dining room, garden room/office, powder room and generous eat-in kitchen. Three spacious bedrooms and two full bathrooms upstairs include an updated master bath ensuite. Don t miss the modern convenience of laundry on the bedroom level! Walk up access to the expansive and floored attic level provides ample storage space. The lower level includes a storage/media room and a bonus room with an adjoining bath which could easily be made into a legal bedroom. Separate apartment/in-law suite with private access includes a bathroom with laundry and new carpeting. Despite the urban location you ll feel shielded from the hustle and bustle of city life with mature greenery and a partially fenced yard-including your own fountain. The owner was an award-winning landscape designer. Enjoy the bamboo garden or the lower level patio for entertaining. A one car off-street parking space is there when you need it. Just blocks to two metro stations (red line stops Tenleytown/AU Park and Friendship Heights), shopping, dining, grocery, library, Ft. Reno Park, Wilson pool, tennis courts, schools, one of the best sledding hills in the city, and more! This is a very special house one of the grand dames of the neighborhood!
Location
State DC
County Washington
Zoning R
Direction South
Rooms
Basement Fully Finished, Interior Access
Interior
Interior Features Breakfast Area, Carpet, Exposed Beams, Floor Plan - Traditional, Formal/Separate Dining Room, Kitchen - Eat-In, Kitchen - Gourmet, Kitchen - Table Space, Recessed Lighting, Window Treatments, Wood Floors, Primary Bath(s)
Hot Water Natural Gas
Heating Radiator
Cooling Central A/C
Flooring Ceramic Tile, Hardwood, Carpet
Fireplaces Number 2
Fireplaces Type Mantel(s)
Equipment Dishwasher, Disposal, Dryer, Freezer, Icemaker, Oven/Range - Gas, Refrigerator, Stove, Washer, Water Heater, Extra Refrigerator/Freezer
Fireplace Y
Window Features Bay/Bow
Appliance Dishwasher, Disposal, Dryer, Freezer, Icemaker, Oven/Range - Gas, Refrigerator, Stove, Washer, Water Heater, Extra Refrigerator/Freezer
Heat Source Natural Gas
Laundry Lower Floor
Exterior
Exterior Feature Porch(es), Patio(s)
Garage Spaces 1.0
Water Access N
Accessibility None
Porch Porch(es), Patio(s)
Total Parking Spaces 1
Garage N
Building
Story 3+
Sewer Public Sewer
Water Public
Architectural Style Farmhouse/National Folk
Level or Stories 3+
Additional Building Above Grade, Below Grade
Structure Type Vaulted Ceilings
New Construction N
Schools
Elementary Schools Janney
Middle Schools Deal Junior High School
High Schools Jackson-Reed
School District District Of Columbia Public Schools
Others
Senior Community No
Tax ID 1736//0029
Ownership Fee Simple
SqFt Source Assessor
Security Features Main Entrance Lock
Special Listing Condition Standard
Read Less
Want to know what your home might be worth? Contact us for a FREE valuation!

Our team is ready to help you sell your home for the highest possible price ASAP

Bought with Debra A Singleton • DC Living Real Estate LLC

GET MORE INFORMATION





