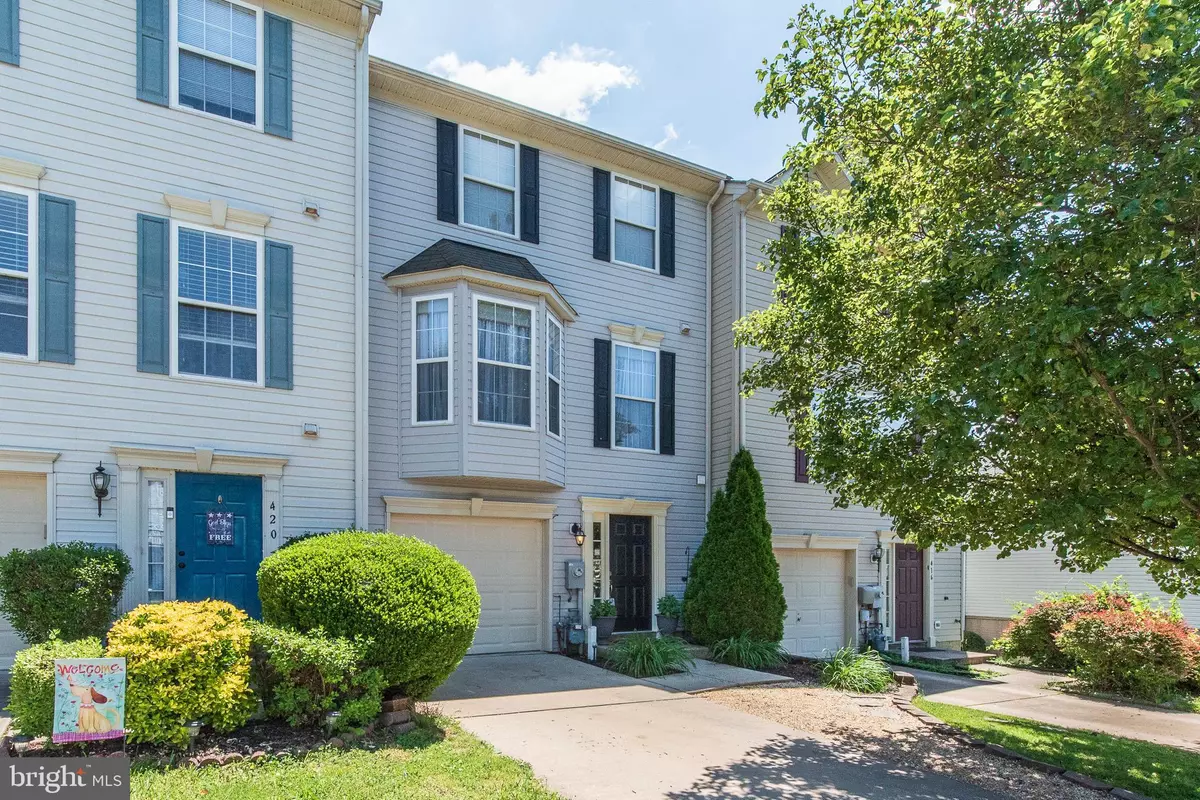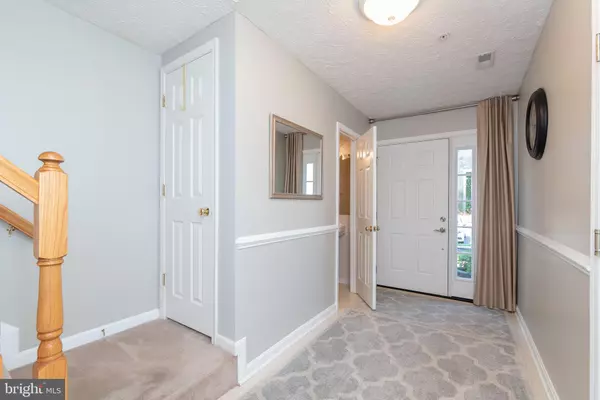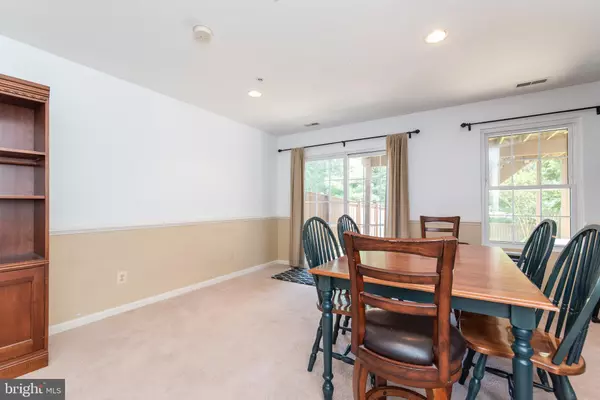$255,000
$259,900
1.9%For more information regarding the value of a property, please contact us for a free consultation.
418 AUTUMN HARVEST CT Abingdon, MD 21009
3 Beds
4 Baths
2,376 SqFt
Key Details
Sold Price $255,000
Property Type Townhouse
Sub Type Interior Row/Townhouse
Listing Status Sold
Purchase Type For Sale
Square Footage 2,376 sqft
Price per Sqft $107
Subdivision Constant Friendship
MLS Listing ID MDHR234014
Sold Date 07/19/19
Style Colonial
Bedrooms 3
Full Baths 2
Half Baths 2
HOA Fees $69/mo
HOA Y/N Y
Abv Grd Liv Area 1,696
Originating Board BRIGHT
Year Built 2000
Annual Tax Amount $2,536
Tax Year 2018
Lot Size 2,300 Sqft
Acres 0.05
Lot Dimensions 0.00 x 0.00
Property Description
Rarely available three level townhome in constant friendship with an attached garage. Enter through the large foyer with convenient half bath and one car garage. Glass panel entry door into the family room, or could be use as a fourth bedroom, teenage hang out, game room, use your imagination. Sliders enter into back fully fenced yard. Upper-level open floor plan with a large living area half bath, kitchen with island and large pantry, dining room and Bump-out bonus room that flows to the deck for summer barbecuing. The third level features a large master bedroom with sitting room, walk-in closets en-suite with a separate shower and soaking tub.
Location
State MD
County Harford
Zoning R2
Rooms
Other Rooms Living Room, Dining Room, Primary Bedroom, Sitting Room, Bedroom 2, Bedroom 3, Kitchen, Family Room, Foyer, Laundry, Bonus Room, Primary Bathroom, Half Bath
Basement Windows, Walkout Level, Space For Rooms, Rear Entrance, Poured Concrete, Outside Entrance, Interior Access, Improved, Heated, Garage Access, Fully Finished, Full, Front Entrance
Interior
Interior Features Breakfast Area, Carpet, Ceiling Fan(s), Dining Area, Floor Plan - Open, Kitchen - Island, Primary Bath(s), Pantry
Heating Forced Air
Cooling Central A/C, Ceiling Fan(s)
Equipment Built-In Microwave, Dishwasher, Disposal, Dryer, Icemaker, Oven/Range - Electric, Refrigerator, Washer, Water Heater
Furnishings No
Fireplace N
Appliance Built-In Microwave, Dishwasher, Disposal, Dryer, Icemaker, Oven/Range - Electric, Refrigerator, Washer, Water Heater
Heat Source Natural Gas
Exterior
Parking Features Garage Door Opener, Inside Access, Garage - Front Entry
Garage Spaces 1.0
Fence Fully, Wood
Utilities Available Cable TV, Phone Available
Water Access N
Roof Type Asphalt
Accessibility None
Attached Garage 1
Total Parking Spaces 1
Garage Y
Building
Story 3+
Sewer Public Sewer
Water Public
Architectural Style Colonial
Level or Stories 3+
Additional Building Above Grade, Below Grade
Structure Type Dry Wall
New Construction N
Schools
School District Harford County Public Schools
Others
Senior Community No
Tax ID 01-296752
Ownership Fee Simple
SqFt Source Assessor
Acceptable Financing FHA, Cash, Conventional, VA
Listing Terms FHA, Cash, Conventional, VA
Financing FHA,Cash,Conventional,VA
Special Listing Condition Standard
Read Less
Want to know what your home might be worth? Contact us for a FREE valuation!

Our team is ready to help you sell your home for the highest possible price ASAP

Bought with Igor Maltsev • Keller Williams Legacy
GET MORE INFORMATION





