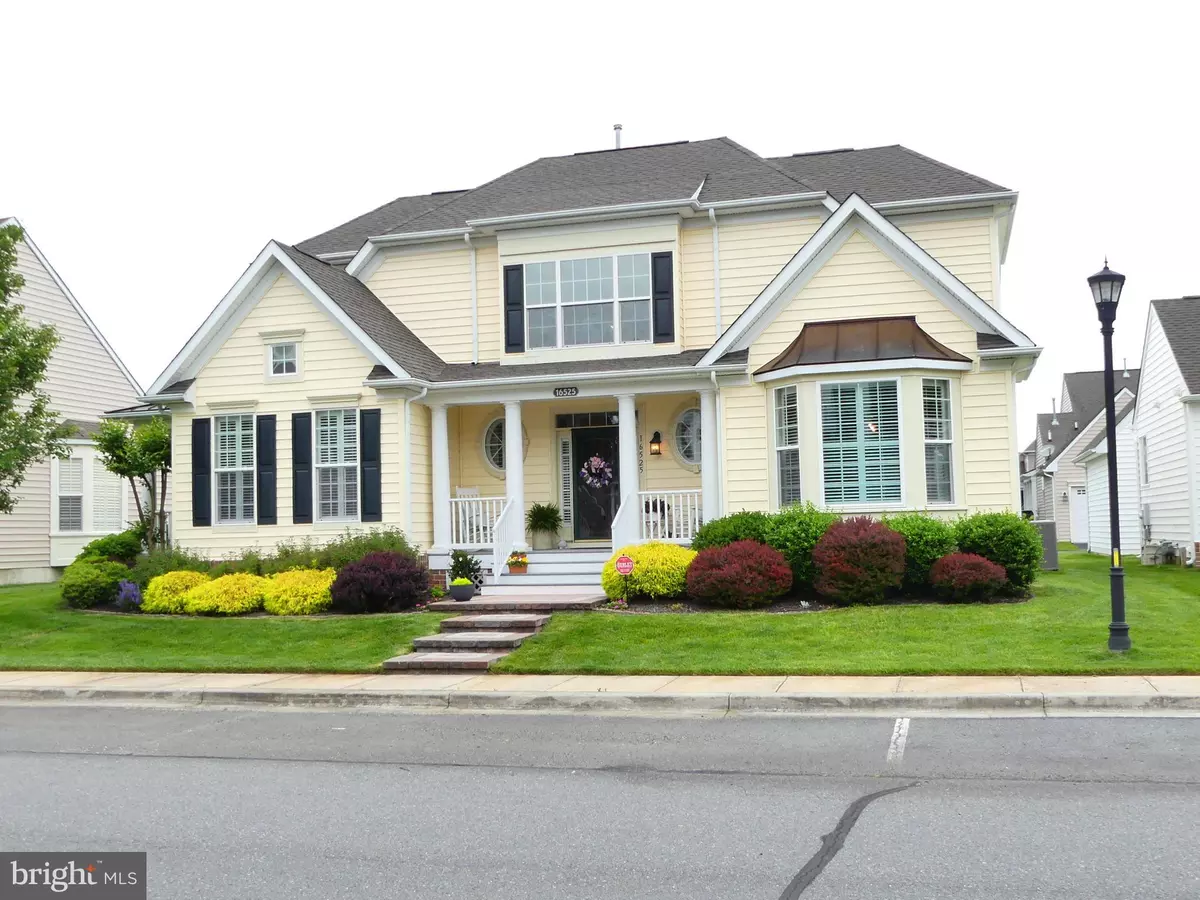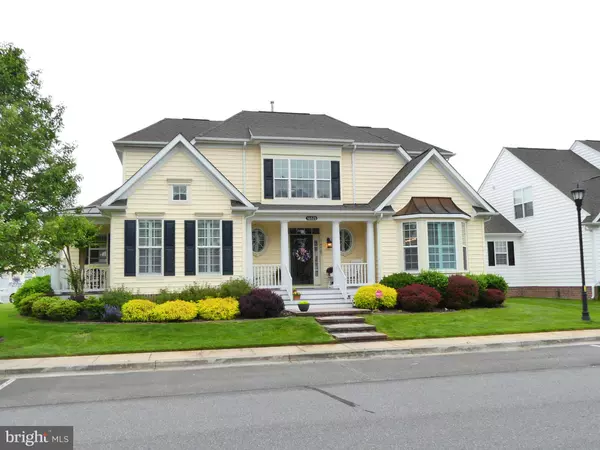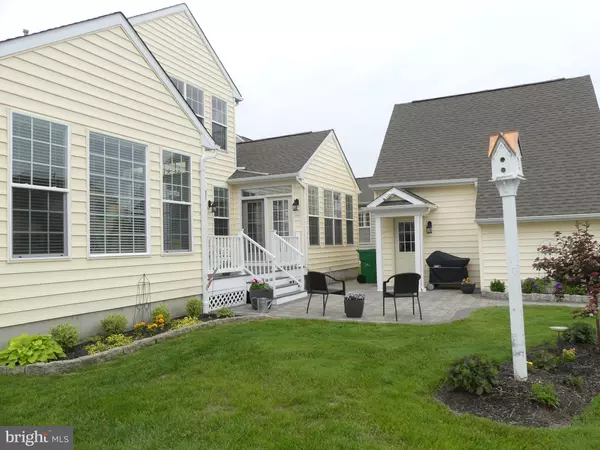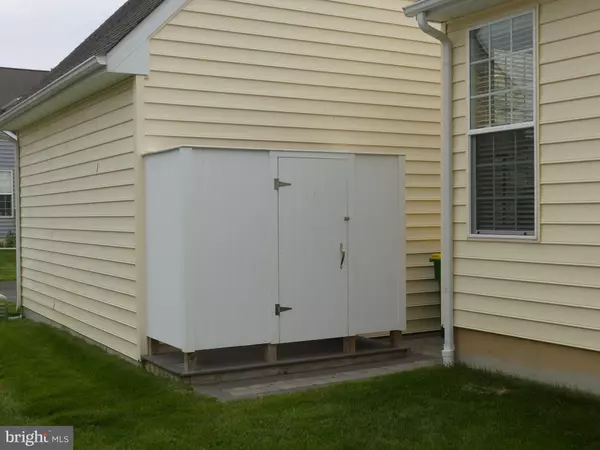$414,500
$427,500
3.0%For more information regarding the value of a property, please contact us for a free consultation.
16525 HOWARD MILLMAN LN Milton, DE 19968
4 Beds
3 Baths
3,200 SqFt
Key Details
Sold Price $414,500
Property Type Single Family Home
Sub Type Detached
Listing Status Sold
Purchase Type For Sale
Square Footage 3,200 sqft
Price per Sqft $129
Subdivision Paynters Mill
MLS Listing ID DESU140978
Sold Date 07/18/19
Style Coastal,Contemporary
Bedrooms 4
Full Baths 2
Half Baths 1
HOA Fees $208/ann
HOA Y/N Y
Abv Grd Liv Area 3,200
Originating Board BRIGHT
Year Built 2007
Annual Tax Amount $1,902
Tax Year 2018
Lot Size 7,523 Sqft
Acres 0.17
Lot Dimensions 66.00 x 114.00
Property Description
Come explore and live in Paynters Mill, the ideal location in everything our gorgeous beach area offers. Wonderful beach towns, excellent shopping outlets, world class restaurants, theaters, beach and boardwalks, state parks, biking/walking trails, water sports and much more. 16525 Howard Millan Ln is the ideal home in this beautiful community with a scenic entryway, wide tree lined streets, ample parking, well maintained grounds and rich amenities to bring joy as you drive or walk around. As you approach this home, notice the curb appeal and maintenance free covered porch to watch the world go by. Entering this superbly maintained home, notice the hardwood floors in the foyer area flanked by an ample dining room to the right, a bedroom/office with sitting outside balcony to the left, powder room and laundry area with built in shelves. From the dining room, enter the large and well appointed kitchen with upgraded granite counters, center island, back splash, pantry, kitchen with pull outs and more. Follow the kitchen to a breakfast area, gorgeous sun room and well appointed living room with gas fireplace. You will appreciate the amount of natural light which fills the space and the ability to have guests and family with lots of privacy in a perfect open space to entertain. From the sun room and living room take the lead to the trex deck and paver patio below .... an entertainment oasis to include an outside shower plus the large two car garage with loads of cabinets, attic and more. The first floor also houses the large master suite with sitting area to access the deck, large master closet and a spa like bathroom, must see! The stair way with a landing and open foyer leads to a gorgeous 2nd floor with family/entertainment open room, two large bedrooms with lots of closet space, a full bathroom with all the amenities and a super large storage area. You and your guests and family will enjoy this home in a community which offers a beautiful club house, plus amenities such as pool, tennis/pickle ball courts, playground, gym, volley ball court and a walking trail that loops the neighborhood ... a great place to live. This is an active community with different activities, monthly lunches for the ladies, breakfasts for the men and activities to satisfy just about everyone, while at the same time in a private community setting with a single road into it and no through traffic to enjoy a quite and safe place to call home. This is a great home with loads of features such as plantation shutters, all appliances included, conditioned crawl space, built in dehumidifier, electronic air filter, new fixtures in foyer, bathrooms, dining room and kitchen plus much more. Present owners planned to make it their full time home but changes in their family have made in necessary to reluctantly alter those plans. It is your turn to make this gorgeous home ... YOURS!
Location
State DE
County Sussex
Area Broadkill Hundred (31003)
Zoning L
Rooms
Other Rooms Dining Room, Family Room, Breakfast Room, Sun/Florida Room, Laundry, Attic
Main Level Bedrooms 2
Interior
Interior Features Attic, Kitchen - Island, Pantry, Breakfast Area, Ceiling Fan(s), Floor Plan - Open, Recessed Lighting
Hot Water Instant Hot Water
Heating Forced Air, Zoned
Cooling Central A/C
Flooring Carpet, Ceramic Tile, Hardwood
Fireplaces Number 1
Fireplaces Type Gas/Propane
Equipment Built-In Microwave, Oven/Range - Electric, Oven - Double, Refrigerator, Washer, Dryer - Electric, Water Heater - Tankless, Dishwasher, Disposal, Extra Refrigerator/Freezer
Fireplace Y
Window Features Screens
Appliance Built-In Microwave, Oven/Range - Electric, Oven - Double, Refrigerator, Washer, Dryer - Electric, Water Heater - Tankless, Dishwasher, Disposal, Extra Refrigerator/Freezer
Heat Source Propane - Owned
Laundry Main Floor
Exterior
Exterior Feature Patio(s), Deck(s), Porch(es)
Parking Features Garage Door Opener, Additional Storage Area, Garage - Rear Entry
Garage Spaces 2.0
Utilities Available Multiple Phone Lines, Propane
Amenities Available Club House, Common Grounds, Exercise Room, Fitness Center, Pool - Outdoor, Tennis Courts, Volleyball Courts
Water Access N
Accessibility None
Porch Patio(s), Deck(s), Porch(es)
Total Parking Spaces 2
Garage Y
Building
Story 2
Foundation Crawl Space
Sewer Public Sewer
Water Public
Architectural Style Coastal, Contemporary
Level or Stories 2
Additional Building Above Grade, Below Grade
New Construction N
Schools
School District Cape Henlopen
Others
HOA Fee Include All Ground Fee,Common Area Maintenance,Health Club,Pool(s),Recreation Facility,Lawn Maintenance
Senior Community No
Tax ID 235-22.00-920.00
Ownership Fee Simple
SqFt Source Assessor
Security Features Non-Monitored
Acceptable Financing Cash, Conventional, FHA, VA
Listing Terms Cash, Conventional, FHA, VA
Financing Cash,Conventional,FHA,VA
Special Listing Condition Standard
Read Less
Want to know what your home might be worth? Contact us for a FREE valuation!

Our team is ready to help you sell your home for the highest possible price ASAP

Bought with JAIME HURLOCK • Long & Foster Real Estate, Inc.
GET MORE INFORMATION





