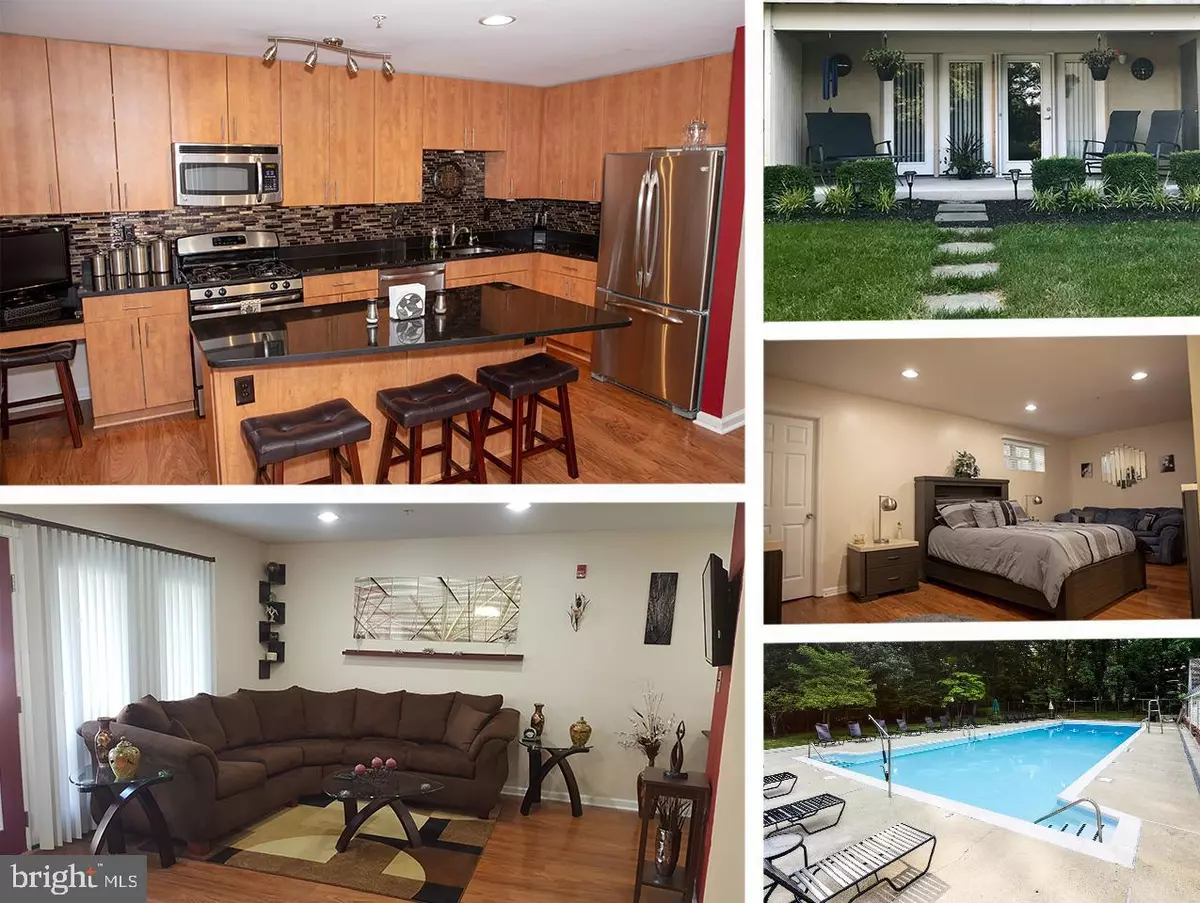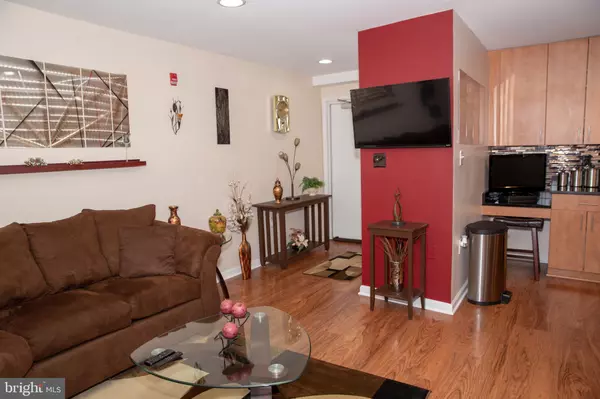$269,900
$269,900
For more information regarding the value of a property, please contact us for a free consultation.
1004 PRIMROSE RD #102 Annapolis, MD 21403
3 Beds
2 Baths
1,471 SqFt
Key Details
Sold Price $269,900
Property Type Condo
Sub Type Condo/Co-op
Listing Status Sold
Purchase Type For Sale
Square Footage 1,471 sqft
Price per Sqft $183
Subdivision Spa Creek Condominiums
MLS Listing ID MDAA344276
Sold Date 07/09/19
Style Unit/Flat
Bedrooms 3
Full Baths 2
Condo Fees $412/mo
HOA Y/N N
Abv Grd Liv Area 1,471
Originating Board BRIGHT
Year Built 1969
Annual Tax Amount $3,444
Tax Year 2018
Lot Size 1,471 Sqft
Acres 0.03
Property Description
OWNER IS OFFERING $5,000 towards first years condo fees and $1,000 toward new washer and dry on full price offers. Amazing opportunity to own this beautiful 3 bedroom, 2 bath condo in the sought after community of Spa Creek. Step through the doors of this meticulously cared for condo and you will feel right at home. This open floor plan has new flooring throughout, a large kitchen with stainless steel appliances, granite countertops all tied in with a stunning backsplash. Just off the kitchen is an open living and dining area that is great for entertaining guest or preparing for a fun filled night in Downtown Annapolis. Down the hall is a giant master suite with 4 closets and attached master bath that offers a ton of privacy if you have guests staying in either of the two additional bedrooms. Both additional bedrooms are ample in size and offer plenty of closet space as well. Spa Creek is a great location in Annapolis that is a short walk to Truxtun Park and water taxi, and just a 5 minute drive or Uber ride to Downtown Annapolis and the Naval Academy.
Location
State MD
County Anne Arundel
Zoning R3
Rooms
Main Level Bedrooms 3
Interior
Interior Features Combination Dining/Living, Combination Kitchen/Dining, Combination Kitchen/Living, Ceiling Fan(s), Dining Area, Floor Plan - Open, Kitchen - Island, Recessed Lighting, Window Treatments
Heating Forced Air
Cooling Central A/C
Equipment Built-In Microwave, Dishwasher, Oven/Range - Gas, Exhaust Fan, Microwave, Refrigerator, Stainless Steel Appliances
Fireplace N
Appliance Built-In Microwave, Dishwasher, Oven/Range - Gas, Exhaust Fan, Microwave, Refrigerator, Stainless Steel Appliances
Heat Source Natural Gas
Exterior
Exterior Feature Porch(es), Patio(s)
Parking On Site 1
Amenities Available Other, Club House, Fitness Center, Water/Lake Privileges, Pool - Outdoor, Community Center, Common Grounds
Water Access N
Accessibility None
Porch Porch(es), Patio(s)
Garage N
Building
Story 1
Unit Features Garden 1 - 4 Floors
Sewer Public Septic
Water Public
Architectural Style Unit/Flat
Level or Stories 1
Additional Building Above Grade, Below Grade
New Construction N
Schools
School District Anne Arundel County Public Schools
Others
HOA Fee Include Other,Water,Heat,Pool(s),Trash,Snow Removal,Gas,Lawn Maintenance,Ext Bldg Maint,Lawn Care Front,Lawn Care Rear,Recreation Facility
Senior Community No
Tax ID 020653190223825
Ownership Condominium
Special Listing Condition Standard
Read Less
Want to know what your home might be worth? Contact us for a FREE valuation!

Our team is ready to help you sell your home for the highest possible price ASAP

Bought with Gina L White • Lofgren-Sargent Real Estate

GET MORE INFORMATION





