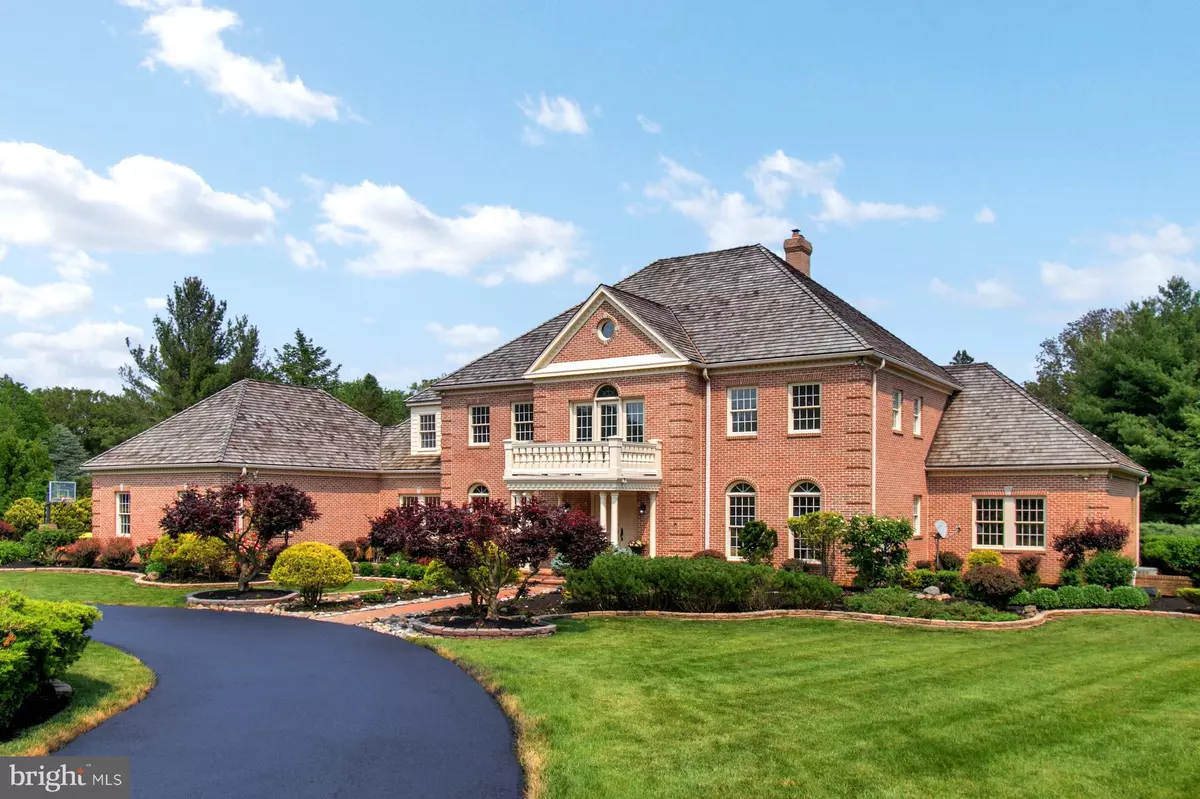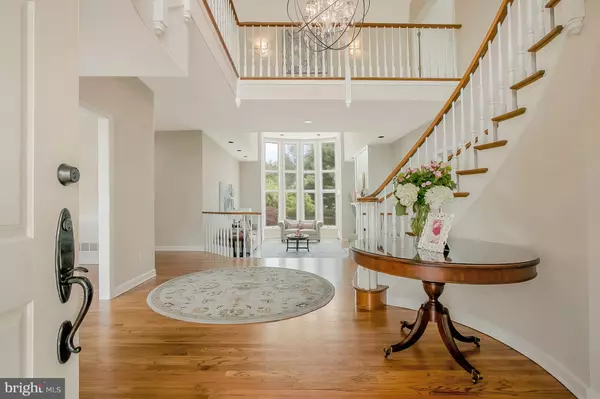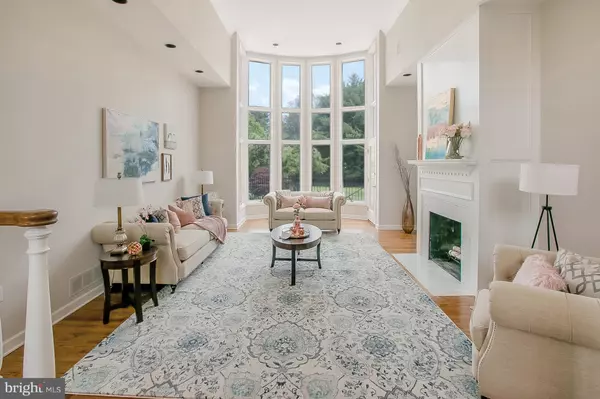$1,600,000
$1,750,000
8.6%For more information regarding the value of a property, please contact us for a free consultation.
316 CENTENNIAL CIR Greenville, DE 19807
5 Beds
7 Baths
2.4 Acres Lot
Key Details
Sold Price $1,600,000
Property Type Single Family Home
Sub Type Detached
Listing Status Sold
Purchase Type For Sale
Subdivision Centennial
MLS Listing ID DENC479856
Sold Date 07/19/19
Style Colonial,French
Bedrooms 5
Full Baths 5
Half Baths 2
HOA Fees $41/ann
HOA Y/N Y
Originating Board BRIGHT
Year Built 1990
Annual Tax Amount $12,389
Tax Year 2018
Lot Size 2.400 Acres
Acres 2.4
Lot Dimensions 180 X 392
Property Description
Perfection in the heart of Greenville located in the sought after community of Centennial. This brick (No stucco, septic or well) French Provincial style home boasts attention to detail both inside and out with no expense spared. Simple Elegance best describes this 5 bedroom, 4.2 bathroom home offering graciously sized rooms, an abundance of natural light and spectacular views from every window. The impressive entryway has a turned staircase revealing the formal living room with marble wood-burning fireplace and stunning 3-story wall of windows. The formal dining room is well-sized and the perfect spot for hosting large dinner parties. The brand new kitchen is outstanding and features premium stainless steel Viking appliances including a 6-burner large gas range - sure to please the chef, white cabinetry adorned with illuminated upper glass front cabinets paired with elegant sillstone countertops and a classic center island with seating and sliding glass doors that usher you to the covered rear patio. Just a few steps from the kitchen you ll find the family room boasting a floor to ceiling wood burning stone fireplace and Palladian windows. On the opposite side of the house is the very peaceful first floor master suite with sitting area, den and a luxurious bath complete with sauna and a walk-in closet. A second staircase, spacious & updated main level laundry room, side entrance, plus two powder rooms completes the main floor. The second floor houses a Jack-and-Jill bedroom wing, a second master bedroom option complete with updated 4-piece bath as well as an additional bedroom with hall bath. The lower level with walkout stairway offers additional living space with tile flooring & built-in shelving, a fantastic workshop plus an immense amount of storage space. Relax in your own private resort-like rear yard fabulous outdoor entertaining spaces with an in-ground pool with integrated spa and stone fountain. Nicely landscaped grounds with a circular drive and a three car garage will make you enjoy calling this sensational property home for many years to come. Recent improvements include: Completely renovated kitchen, custom paint throughout and refinished hardwood flooring, 3 new garage doors, and a freshly sealed driveway (2019), Pool & patio, Cedar Roof - 50 yr. Tapersawn cedar shakes with copper flashing & vent pipe collars with new skylight - Completed by Charles C. Connell (2014), Sunroom expansion with glass roof (2007). Gas lines available to convert fireplaces. Simply the best choice of location, just minutes from downtown Greenville.
Location
State DE
County New Castle
Area Hockssn/Greenvl/Centrvl (30902)
Zoning NC2A
Rooms
Other Rooms Living Room, Dining Room, Primary Bedroom, Sitting Room, Bedroom 2, Bedroom 3, Family Room, Den, Bedroom 1
Basement Partially Finished, Walkout Stairs
Main Level Bedrooms 1
Interior
Heating Forced Air
Cooling Central A/C, Heat Pump(s)
Flooring Carpet, Hardwood, Tile/Brick
Fireplaces Type Wood
Heat Source Natural Gas
Laundry Main Floor
Exterior
Parking Features Built In
Garage Spaces 3.0
Pool Fenced, In Ground
Water Access N
View Garden/Lawn
Roof Type Shake
Accessibility None
Attached Garage 3
Total Parking Spaces 3
Garage Y
Building
Lot Description Level
Story 2
Sewer Public Sewer
Water Public
Architectural Style Colonial, French
Level or Stories 2
Additional Building Above Grade, Below Grade
New Construction N
Schools
Elementary Schools Brandywine Springs
Middle Schools Alexis I. Du Pont
High Schools Alexis I. Dupont
School District Red Clay Consolidated
Others
Senior Community No
Tax ID 0702700071
Ownership Fee Simple
SqFt Source Assessor
Horse Property N
Special Listing Condition Standard
Read Less
Want to know what your home might be worth? Contact us for a FREE valuation!

Our team is ready to help you sell your home for the highest possible price ASAP

Bought with Michael C Dunning • Patterson-Schwartz-Hockessin

GET MORE INFORMATION





