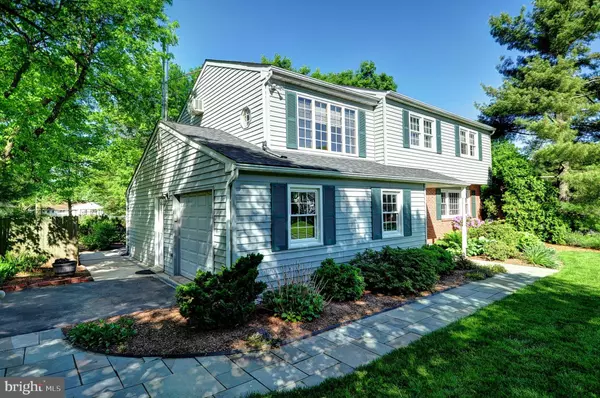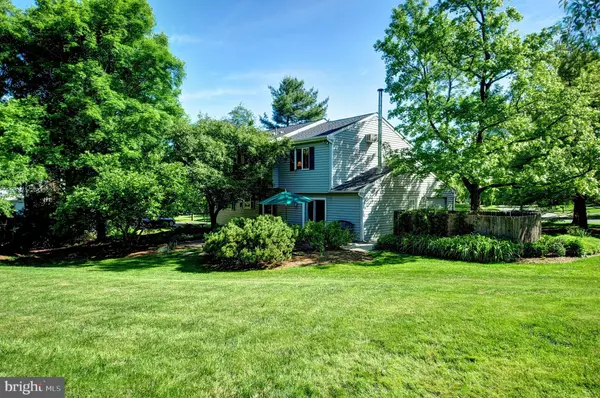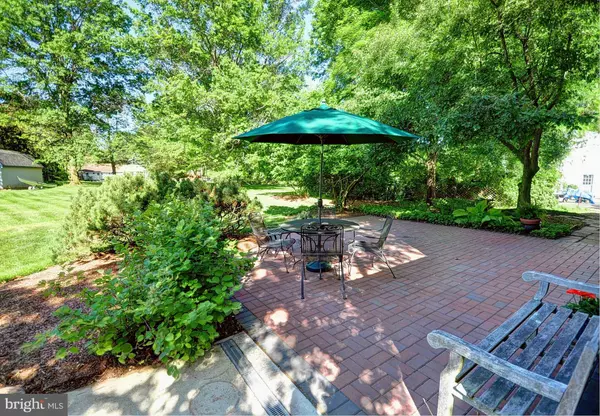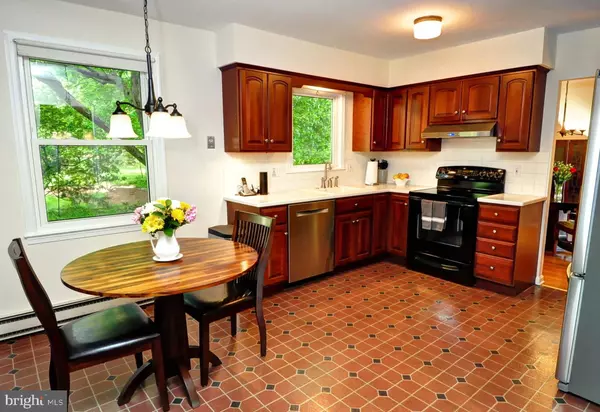$360,000
$382,500
5.9%For more information regarding the value of a property, please contact us for a free consultation.
986 ANDERS RD Lansdale, PA 19446
4 Beds
3 Baths
2,040 SqFt
Key Details
Sold Price $360,000
Property Type Single Family Home
Sub Type Detached
Listing Status Sold
Purchase Type For Sale
Square Footage 2,040 sqft
Price per Sqft $176
Subdivision None Available
MLS Listing ID PAMC610894
Sold Date 07/19/19
Style Colonial
Bedrooms 4
Full Baths 2
Half Baths 1
HOA Y/N N
Abv Grd Liv Area 2,040
Originating Board BRIGHT
Year Built 1970
Annual Tax Amount $4,742
Tax Year 2020
Lot Size 0.535 Acres
Acres 0.53
Lot Dimensions 213.00 x 0.00
Property Description
Welcoming and very well maintained single family home on a quiet street in Upper Gwynedd on a large peaceful lot with park-like views. Large eat in kitchen with abundant cabinetry, solid surface countertops, tile backsplash, and stainless steel appliances. From the kitchen, step down into the adjacent family room with an energy efficient wood stove with full brick surround and glass doors leading to a paver patio with beautiful views of the back yard. The living room and dining room have hardwood floors that extend through the foyer, stairway, 2nd floor hallway, and bedrooms. A gorgeous addition over the garage with a vaulted ceiling, wood beams, skylights, wood plank flooring and crank windows can serve as a bedroom or studio. The master bedroom has dual closets and a private bath with a walk-in shower. Two other nicely sized bedrooms and an updated hall bath complete the upper level. Warm neutral decor and fresh paint. 1-car garage, large storage shed, and full basement with work bench offer great storage and potential uses. Extensive landscaping, vegetable, and herb gardens. Great location in the North Penn School District and Gwynedd Square Elementary. Easy access to the PA Turnpike, commuter routes, shopping, parks and recreation.
Location
State PA
County Montgomery
Area Upper Gwynedd Twp (10656)
Zoning R2
Rooms
Other Rooms Living Room, Dining Room, Primary Bedroom, Bedroom 2, Bedroom 3, Bedroom 4, Kitchen, Family Room, Laundry
Basement Full
Interior
Heating Baseboard - Electric
Cooling Whole House Fan, Window Unit(s)
Fireplaces Number 1
Fireplaces Type Brick, Wood, Flue for Stove
Fireplace Y
Heat Source Electric
Exterior
Parking Features Garage - Side Entry, Inside Access
Garage Spaces 4.0
Water Access N
Accessibility None
Attached Garage 1
Total Parking Spaces 4
Garage Y
Building
Story 2
Sewer Public Sewer
Water Public
Architectural Style Colonial
Level or Stories 2
Additional Building Above Grade, Below Grade
New Construction N
Schools
Elementary Schools Gwynedd Square
Middle Schools Penndale
High Schools North Penn Senior
School District North Penn
Others
Senior Community No
Tax ID 56-00-00220-003
Ownership Fee Simple
SqFt Source Assessor
Special Listing Condition Standard
Read Less
Want to know what your home might be worth? Contact us for a FREE valuation!

Our team is ready to help you sell your home for the highest possible price ASAP

Bought with Michael J Sroka • Keller Williams Main Line
GET MORE INFORMATION





