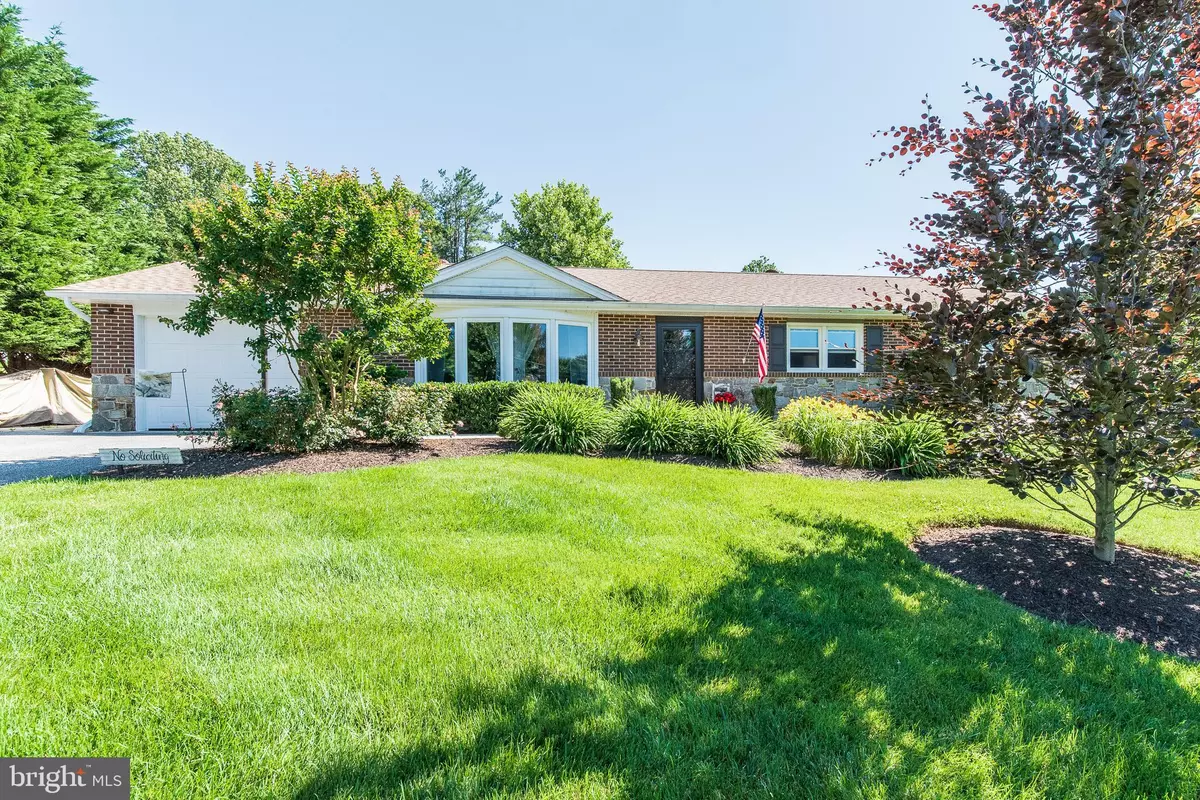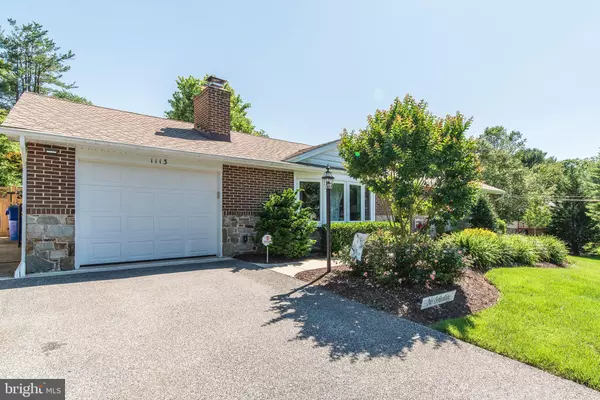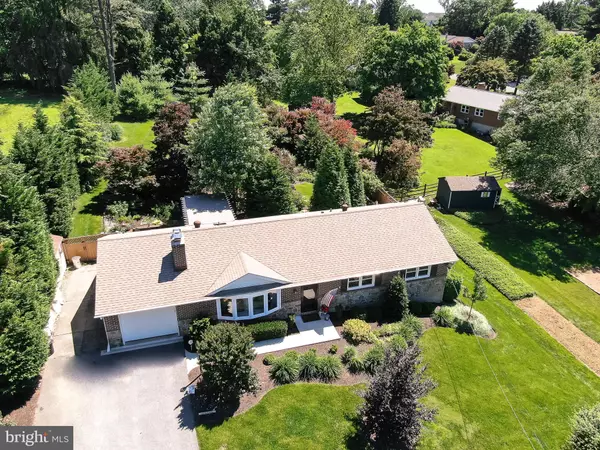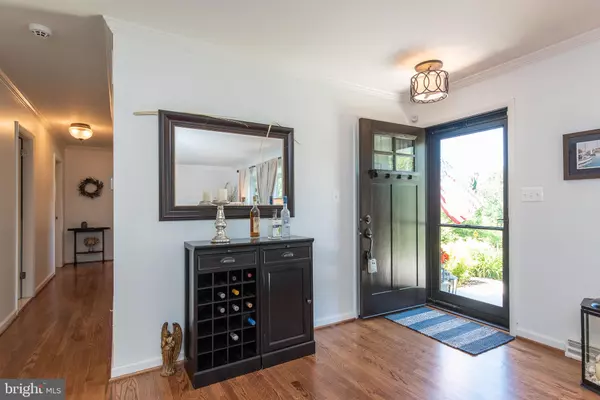$385,000
$375,000
2.7%For more information regarding the value of a property, please contact us for a free consultation.
1113 BERNADETTE DR Forest Hill, MD 21050
3 Beds
3 Baths
2,000 SqFt
Key Details
Sold Price $385,000
Property Type Single Family Home
Sub Type Detached
Listing Status Sold
Purchase Type For Sale
Square Footage 2,000 sqft
Price per Sqft $192
Subdivision Forest Lakes
MLS Listing ID MDHR234628
Sold Date 07/22/19
Style Ranch/Rambler
Bedrooms 3
Full Baths 2
Half Baths 1
HOA Y/N N
Abv Grd Liv Area 1,300
Originating Board BRIGHT
Year Built 1967
Annual Tax Amount $2,960
Tax Year 2018
Lot Size 0.553 Acres
Acres 0.55
Lot Dimensions 100.00 x 241.00
Property Description
ABSOLUTELY GORGEOUS RANCHER IN FOREST HILL IS LOADED WITH OVER $250K IN PREMIUM UPGRADES AND AMENITIES INSIDE AND OUT!!! THE BACKYARD IS AN OASIS FOR GARDENING, GRILLING AND CHILLING! INSIDE BOASTS NEW HARDWOOD FLOORS ON MAIN LEVEL, LIVING ROOM W/NEW WOOD-BURNING FIREPLACE, ALL NEW GOURMET KITCHEN W/QUARTZ COUNTERTOPS W/BREAKFAST BAR, TILE BACKSPLASH, STAINLESS STEEL APPLIANCES & DOUBLE OVENS, DECORATOR LIGHTING & BRAND NEW CABINETS. DINING AREA W/SLIDER TO BACKYARD. LAUNDRY ROOM INCLUDES WASHER/DRYER. ALL NEW UPDATED BATHROOMS W/DECORATOR VANITIES, CUSTOM TILE WORK & UPGRADED WOOD TRIM. FULLY FINISHED LOWER LEVEL INCLUDES FULL BATHROOM-BUILT IN BAR AND SLIDER TO AMAZING OUTDOOR LIVING SPACE! PRIVATE AND GORGEOUSLY LANDSCAPED YARD IS AN AMAZING PLACE TO UNWIND AND ENJOY NATURE! SLATE PATIO AND UPPER PATIO W/PERGOLA & CEILING FAN. LUSH, MATURE TREES, SHRUBBERY AND FLOWERS THRUOUT THE 0.55 ACRE LOT. CONVENIENT STORAGE SHED. ALL NEW SINCE 2014 - ROOF, HIGH END OIL TANK, FURNACE, WATER CONDITIONER/SOFTENER, DRIVEWAY, INSULATION, 22KW GENERAC GENERATOR, PRIVACY FENCE & SO MUCH MORE - THE LIST GOES ON!
Location
State MD
County Harford
Zoning R1
Rooms
Other Rooms Living Room, Dining Room, Primary Bedroom, Bedroom 2, Bedroom 3, Kitchen, Family Room, Laundry, Storage Room, Utility Room
Basement Full, Partially Finished, Walkout Level, Windows
Main Level Bedrooms 3
Interior
Interior Features Attic, Ceiling Fan(s), Chair Railings, Crown Moldings, Entry Level Bedroom, Formal/Separate Dining Room, Kitchen - Eat-In, Primary Bath(s), Recessed Lighting, Upgraded Countertops, Wainscotting, Walk-in Closet(s), Wood Floors
Hot Water Electric
Heating Forced Air
Cooling Central A/C
Flooring Hardwood, Laminated
Fireplaces Number 1
Fireplaces Type Insert, Wood
Equipment Built-In Microwave, Cooktop, Dishwasher, Exhaust Fan, Disposal, Oven - Wall
Fireplace Y
Window Features Bay/Bow,Double Pane
Appliance Built-In Microwave, Cooktop, Dishwasher, Exhaust Fan, Disposal, Oven - Wall
Heat Source Oil
Laundry Main Floor
Exterior
Exterior Feature Patio(s)
Parking Features Garage - Front Entry
Garage Spaces 1.0
Fence Rear
Water Access N
View Trees/Woods
Roof Type Asphalt
Accessibility Other
Porch Patio(s)
Attached Garage 1
Total Parking Spaces 1
Garage Y
Building
Story 2
Sewer On Site Septic, Septic Exists
Water Well
Architectural Style Ranch/Rambler
Level or Stories 2
Additional Building Above Grade, Below Grade
Structure Type Dry Wall
New Construction N
Schools
School District Harford County Public Schools
Others
Senior Community No
Tax ID 03-152413
Ownership Fee Simple
SqFt Source Estimated
Security Features Security System
Special Listing Condition Standard
Read Less
Want to know what your home might be worth? Contact us for a FREE valuation!

Our team is ready to help you sell your home for the highest possible price ASAP

Bought with Mark M Novak • Cummings & Co. Realtors
GET MORE INFORMATION





