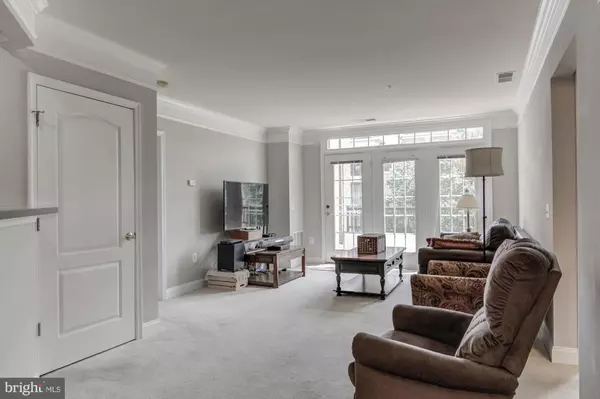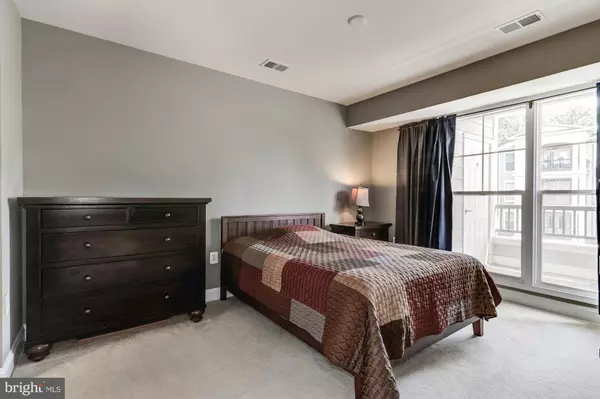$359,900
$359,900
For more information regarding the value of a property, please contact us for a free consultation.
2907 SAINTSBURY PLZ #303 Fairfax, VA 22031
2 Beds
2 Baths
1,125 SqFt
Key Details
Sold Price $359,900
Property Type Condo
Sub Type Condo/Co-op
Listing Status Sold
Purchase Type For Sale
Square Footage 1,125 sqft
Price per Sqft $319
Subdivision Saintsbury Plaza
MLS Listing ID VAFX1066854
Sold Date 07/19/19
Style Colonial,Contemporary
Bedrooms 2
Full Baths 2
Condo Fees $400/mo
HOA Y/N N
Abv Grd Liv Area 1,125
Originating Board BRIGHT
Year Built 2005
Annual Tax Amount $3,633
Tax Year 2018
Property Description
Walk to Metro!! Parking Spot directly in front of entrance!! Best deal in Saintsbury Plaza! Luxurious ADULT (55+) COMMUNITY. Beautiful unit with separate dining rm, large kitchen with pass-through, washer/dryer and Sun-drenched living room with large balcony. Easy access all around! " Saintsbury Plaza Overview: Saintsbury Plaza is a 55+ condo community in Fairfax, Virginia. This active adult neighborhood provides an intimate setting with just 111 condo units that allow neighbors to become fast friends. Charming amenities within this vibrant community also provide plenty of opportunities for residents to stay active and social any day of the week. Homeowners also have easy access to major roadways, public transportation, and daily conveniences"
Location
State VA
County Fairfax
Zoning 110
Rooms
Main Level Bedrooms 2
Interior
Interior Features Crown Moldings, Built-Ins, Floor Plan - Open, Floor Plan - Traditional, Formal/Separate Dining Room, Kitchen - Gourmet, Kitchen - Table Space, Primary Bath(s), Recessed Lighting, Walk-in Closet(s)
Hot Water Natural Gas
Heating Forced Air
Cooling Central A/C
Equipment Built-In Microwave, Dishwasher, Disposal, Dryer, Exhaust Fan, Icemaker, Microwave, Range Hood, Refrigerator, Stove, Washer
Appliance Built-In Microwave, Dishwasher, Disposal, Dryer, Exhaust Fan, Icemaker, Microwave, Range Hood, Refrigerator, Stove, Washer
Heat Source Natural Gas
Exterior
Amenities Available Community Center, Exercise Room, Elevator, Concierge, Meeting Room, Party Room, Recreational Center
Water Access N
Accessibility Elevator
Garage N
Building
Story 1
Unit Features Garden 1 - 4 Floors
Sewer Public Sewer
Water Public
Architectural Style Colonial, Contemporary
Level or Stories 1
Additional Building Above Grade, Below Grade
New Construction N
Schools
Elementary Schools Mosaic
Middle Schools Thoreau
High Schools Oakton
School District Fairfax County Public Schools
Others
Pets Allowed Y
HOA Fee Include Bus Service,Common Area Maintenance,Custodial Services Maintenance,Ext Bldg Maint,Health Club,Lawn Maintenance,Management,Parking Fee,Recreation Facility,Reserve Funds,Road Maintenance,Sewer,Snow Removal,Trash
Senior Community Yes
Age Restriction 55
Tax ID 0481 53030303
Ownership Condominium
Special Listing Condition Standard
Pets Allowed Number Limit
Read Less
Want to know what your home might be worth? Contact us for a FREE valuation!

Our team is ready to help you sell your home for the highest possible price ASAP

Bought with Mindy M Thunman • RE/MAX Allegiance

GET MORE INFORMATION





