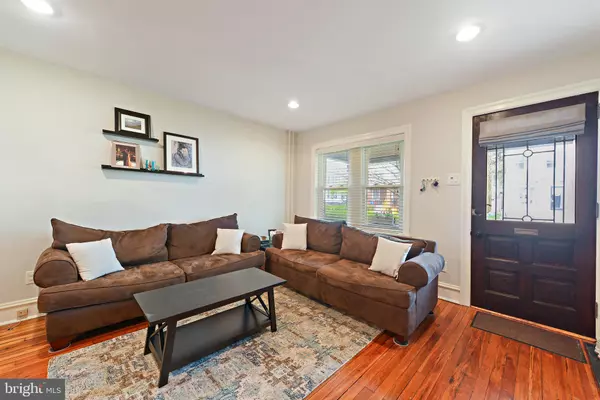$451,000
$429,000
5.1%For more information regarding the value of a property, please contact us for a free consultation.
245 IONA AVE Narberth, PA 19072
3 Beds
2 Baths
1,454 SqFt
Key Details
Sold Price $451,000
Property Type Single Family Home
Sub Type Detached
Listing Status Sold
Purchase Type For Sale
Square Footage 1,454 sqft
Price per Sqft $310
Subdivision Belmont Hills
MLS Listing ID PAMC605636
Sold Date 07/19/19
Style Colonial
Bedrooms 3
Full Baths 2
HOA Y/N N
Abv Grd Liv Area 1,304
Originating Board BRIGHT
Year Built 1915
Annual Tax Amount $4,745
Tax Year 2020
Lot Size 2,500 Sqft
Acres 0.06
Lot Dimensions 25.00 x 0.00
Property Description
Immaculate Narberth Dutch colonial ready for your arrival just in time for summer. The first floors open layout features spacious living and dining rooms both with the original yellow pine flooring beautifully maintained. The chef s kitchen with stainless steel appliances and custom cabinetry offers a large peninsula as well as side buffet perfect for all the gatherings. French doors from the kitchen lead to a screened in porch with stairs to the private rear yard. The basement staircase has open rail from the dining room and leads to a partially finished basement with family room and full bath. On the second floor you will find a hall bath and three bedrooms two of which have outside access to roof decks, perfect for enjoying your morning coffee. This home offers the perfect combination of flexible interior and exterior living within just a few blocks of all that downtown Narberth has to offer.
Location
State PA
County Montgomery
Area Narberth Boro (10612)
Zoning R4
Rooms
Other Rooms Living Room, Dining Room, Kitchen, Family Room, Bathroom 1, Bathroom 2, Bathroom 3
Basement Full
Interior
Heating Hot Water
Cooling Central A/C
Heat Source Oil
Laundry Basement
Exterior
Water Access N
Accessibility None
Garage N
Building
Story 2
Sewer Public Sewer
Water Public
Architectural Style Colonial
Level or Stories 2
Additional Building Above Grade, Below Grade
New Construction N
Schools
Elementary Schools Belmont Hills
Middle Schools Welsh Valley
School District Lower Merion
Others
Senior Community No
Tax ID 12-00-02047-002
Ownership Fee Simple
SqFt Source Assessor
Special Listing Condition Standard
Read Less
Want to know what your home might be worth? Contact us for a FREE valuation!

Our team is ready to help you sell your home for the highest possible price ASAP

Bought with Karrie Gavin • Elfant Wissahickon-Rittenhouse Square

GET MORE INFORMATION





