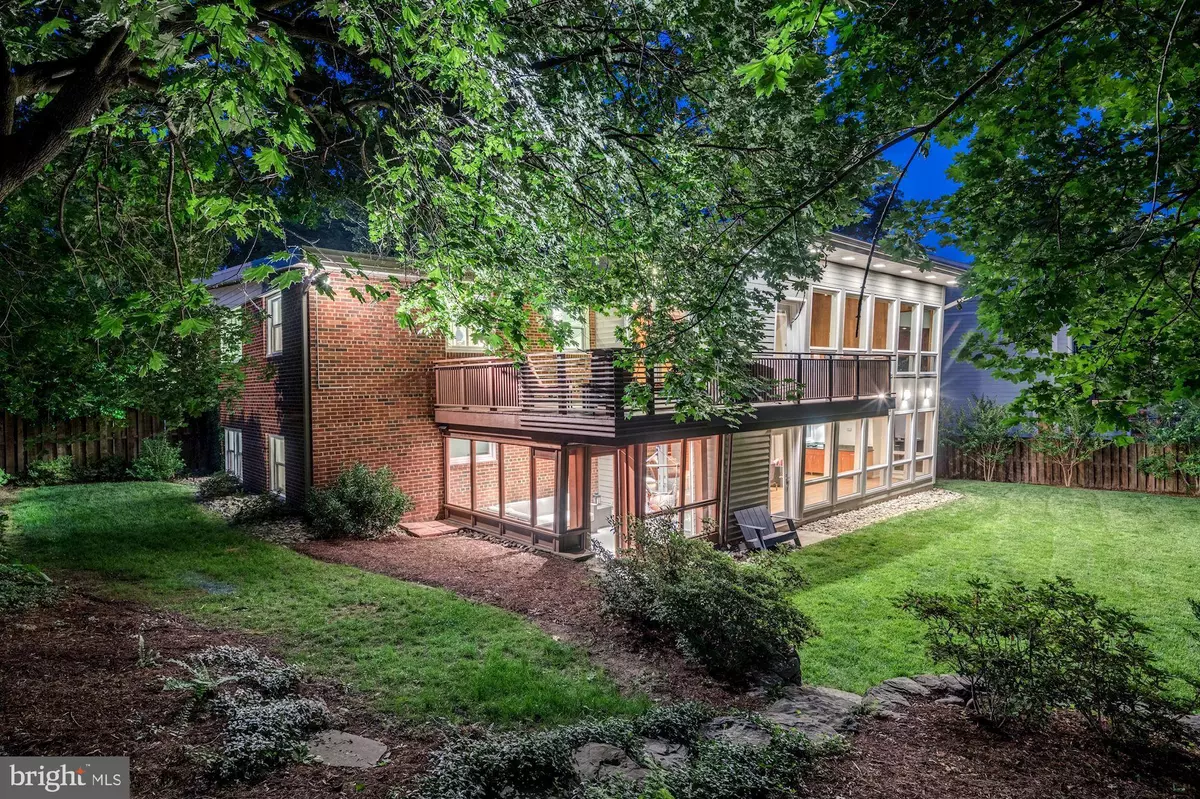$1,586,002
$1,495,000
6.1%For more information regarding the value of a property, please contact us for a free consultation.
2750 RITTENHOUSE ST NW Washington, DC 20015
5 Beds
3 Baths
3,900 SqFt
Key Details
Sold Price $1,586,002
Property Type Single Family Home
Sub Type Detached
Listing Status Sold
Purchase Type For Sale
Square Footage 3,900 sqft
Price per Sqft $406
Subdivision Chevy Chase
MLS Listing ID DCDC429728
Sold Date 07/23/19
Style Contemporary
Bedrooms 5
Full Baths 3
HOA Y/N N
Abv Grd Liv Area 3,900
Originating Board BRIGHT
Year Built 1956
Annual Tax Amount $10,796
Tax Year 2019
Lot Size 10,016 Sqft
Acres 0.23
Property Description
With floor to ceiling windows, the natural light of this stunning mid-century modern home with contemporary touches floods the interior and transports the natural setting of its 10,000 square foot corner lot inside to meet walls of stone and warm wood tones. This lovely contemporary home has been fully renovated and expanded and boasts an open floor plan with almost 4,000 square feet. The main level features a living room with wood-burning fireplace, chef s kitchen with cherry cabinets, stainless steel appliances and granite counters open to the dining area, family room and gallery space. You will find 3 bedrooms and 2 updated baths on this level. The walk out lower level contains 2 additional bedrooms, the 3rd full bath, recreation room with fireplace, wet bar, office space, mud room area and access to the 2 car garage. There are numerous spaces to enjoy the outdoors to include the main level Ipe deck, the lower level Ipe enclosed screened porch with recessed lighting or the beautifully landscaped level back yard with stone retaining walls. Just 3 blocks from the trails of Rock Creek Park, plus a metro bus stop at the corner.
Location
State DC
County Washington
Zoning R
Rooms
Basement Connecting Stairway, Daylight, Full, Full, Fully Finished, Garage Access, Outside Entrance, Rear Entrance, Walkout Level, Windows
Main Level Bedrooms 3
Interior
Interior Features Combination Kitchen/Dining, Wood Floors
Hot Water Natural Gas
Heating Forced Air
Cooling Central A/C
Fireplaces Number 2
Equipment Cooktop, Dishwasher, Disposal, Dryer - Front Loading, Exhaust Fan, Oven - Double, Oven - Wall, Refrigerator, Washer - Front Loading
Fireplace Y
Appliance Cooktop, Dishwasher, Disposal, Dryer - Front Loading, Exhaust Fan, Oven - Double, Oven - Wall, Refrigerator, Washer - Front Loading
Heat Source Natural Gas
Exterior
Parking Features Additional Storage Area, Garage - Front Entry, Garage Door Opener, Inside Access
Garage Spaces 2.0
Water Access N
Accessibility Other
Attached Garage 2
Total Parking Spaces 2
Garage Y
Building
Story 2
Sewer Public Sewer
Water Public
Architectural Style Contemporary
Level or Stories 2
Additional Building Above Grade, Below Grade
New Construction N
Schools
Elementary Schools Lafayette
Middle Schools Deal Junior High School
High Schools Jackson-Reed
School District District Of Columbia Public Schools
Others
Senior Community No
Tax ID 2319//0105
Ownership Fee Simple
SqFt Source Assessor
Special Listing Condition Standard
Read Less
Want to know what your home might be worth? Contact us for a FREE valuation!

Our team is ready to help you sell your home for the highest possible price ASAP

Bought with Wendy I Banner • Long & Foster Real Estate, Inc.

GET MORE INFORMATION

