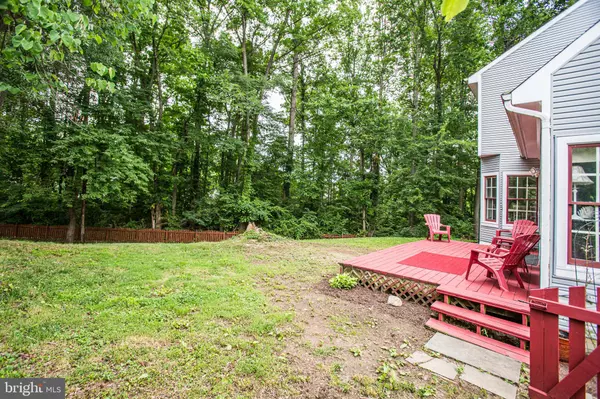$329,950
$329,950
For more information regarding the value of a property, please contact us for a free consultation.
11704 APPLE BLOSSOM CT Fredericksburg, VA 22407
5 Beds
4 Baths
3,122 SqFt
Key Details
Sold Price $329,950
Property Type Single Family Home
Sub Type Detached
Listing Status Sold
Purchase Type For Sale
Square Footage 3,122 sqft
Price per Sqft $105
Subdivision Red Rose Village
MLS Listing ID VASP213286
Sold Date 07/19/19
Style Dutch
Bedrooms 5
Full Baths 3
Half Baths 1
HOA Fees $12/ann
HOA Y/N Y
Abv Grd Liv Area 2,306
Originating Board BRIGHT
Year Built 1989
Annual Tax Amount $2,415
Tax Year 2018
Lot Size 0.300 Acres
Acres 0.3
Property Description
Welcome Home! Need 5 Bedrooms? Need Riverbend High School? Need A Nice Cul-De-Sac Lot? Need Over 3000 Finished Square Feet? This Is The House For You! Features Include: Inviting 2 Story Foyer, Step Down Formal Living Room, Updated Kitchen With New Granite CTops & SS Appliances, 2 Story Fireside Family Room, Impressive MAster Suite With Cathedral Ceilings & Updated Bathroom, Finished Lower Level Complete With Bedroom #5 (NTC). Full Bath, Rec Room, Wet Bar & Storage! Welcoming Front Porch, Rear Deck, Fenced In Rear Yard & More!
Location
State VA
County Spotsylvania
Zoning R1
Rooms
Basement Full, Fully Finished, Heated, Improved
Interior
Interior Features Breakfast Area, Ceiling Fan(s), Combination Kitchen/Dining, Crown Moldings, Family Room Off Kitchen, Floor Plan - Open, Kitchen - Eat-In, Kitchen - Gourmet, Primary Bath(s), Pantry, Upgraded Countertops, Walk-in Closet(s), Wet/Dry Bar, Other
Hot Water Electric
Heating Heat Pump(s)
Cooling Ceiling Fan(s), Heat Pump(s)
Flooring Carpet, Hardwood, Laminated
Fireplaces Number 1
Fireplaces Type Mantel(s), Wood
Equipment Built-In Range, Dishwasher, Disposal, Exhaust Fan, Oven/Range - Electric, Range Hood, Refrigerator, Stainless Steel Appliances, Water Heater
Appliance Built-In Range, Dishwasher, Disposal, Exhaust Fan, Oven/Range - Electric, Range Hood, Refrigerator, Stainless Steel Appliances, Water Heater
Heat Source Electric
Laundry Lower Floor
Exterior
Exterior Feature Deck(s), Porch(es)
Parking Features Garage - Side Entry, Garage Door Opener
Garage Spaces 2.0
Utilities Available Under Ground
Water Access N
Roof Type Asphalt
Accessibility None
Porch Deck(s), Porch(es)
Attached Garage 2
Total Parking Spaces 2
Garage Y
Building
Story 3+
Sewer Public Sewer
Water Public
Architectural Style Dutch
Level or Stories 3+
Additional Building Above Grade, Below Grade
Structure Type 2 Story Ceilings,9'+ Ceilings,Cathedral Ceilings,Dry Wall
New Construction N
Schools
Elementary Schools Harrison Road
Middle Schools Freedom
High Schools Riverbend
School District Spotsylvania County Public Schools
Others
Senior Community No
Tax ID 22N1-53-
Ownership Fee Simple
SqFt Source Estimated
Horse Property N
Special Listing Condition Standard
Read Less
Want to know what your home might be worth? Contact us for a FREE valuation!

Our team is ready to help you sell your home for the highest possible price ASAP

Bought with Justin Bailey • Keller Williams Capital Properties

GET MORE INFORMATION





