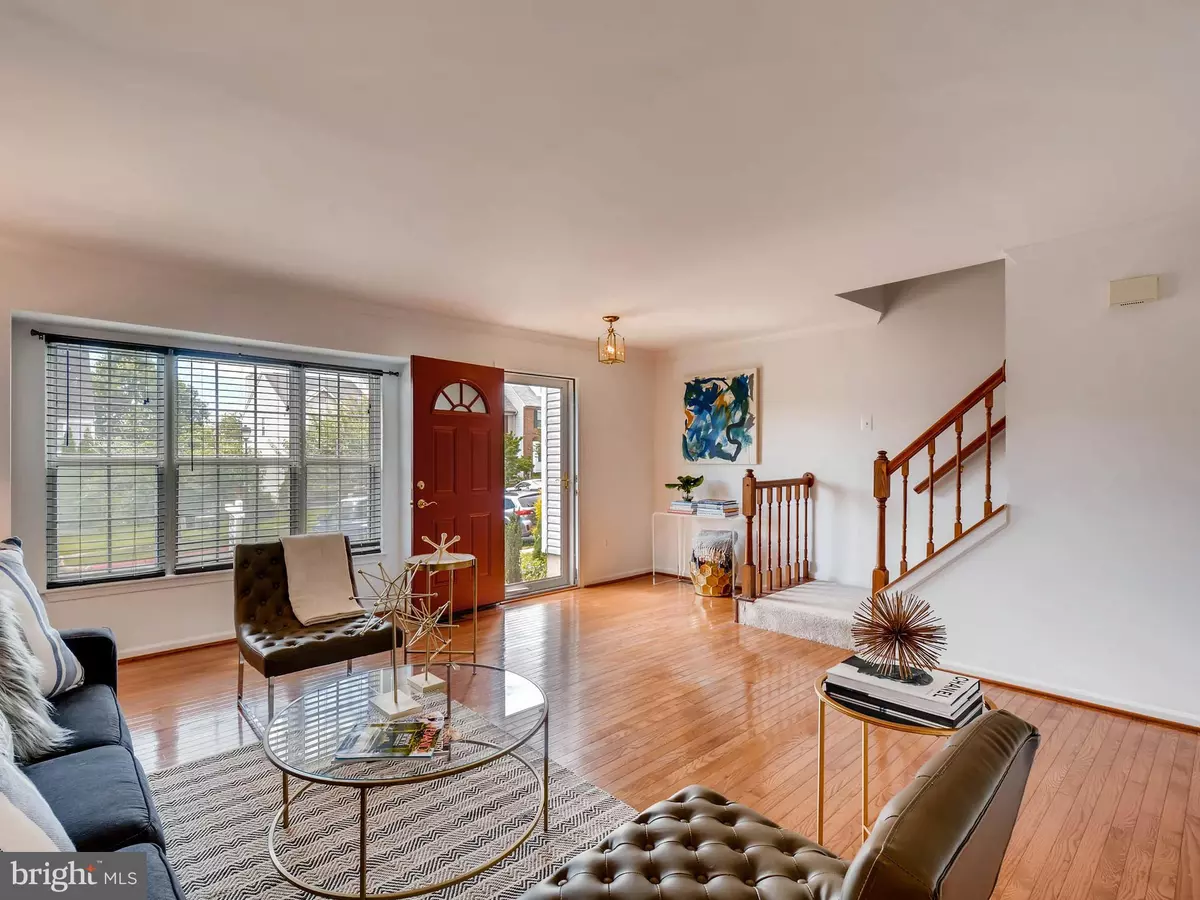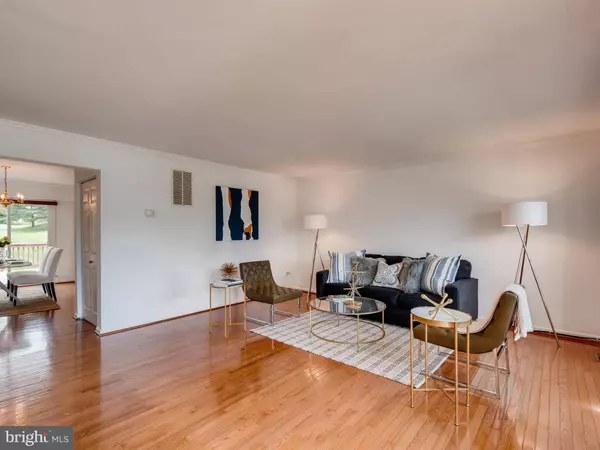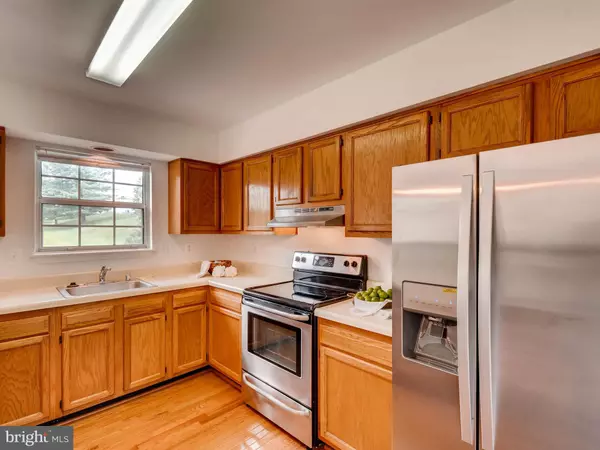$203,000
$197,000
3.0%For more information regarding the value of a property, please contact us for a free consultation.
3385 GARRISON CIR Abingdon, MD 21009
3 Beds
2 Baths
1,336 SqFt
Key Details
Sold Price $203,000
Property Type Townhouse
Sub Type Interior Row/Townhouse
Listing Status Sold
Purchase Type For Sale
Square Footage 1,336 sqft
Price per Sqft $151
Subdivision Constant Friendship
MLS Listing ID MDHR223402
Sold Date 07/24/19
Style Traditional
Bedrooms 3
Full Baths 2
HOA Fees $69/mo
HOA Y/N Y
Abv Grd Liv Area 1,336
Originating Board BRIGHT
Year Built 1991
Annual Tax Amount $1,974
Tax Year 2018
Lot Size 2,003 Sqft
Acres 0.05
Property Description
Come discover this well maintained and move-in ready townhome in the lovely and convenient neighborhood of Constant Friendship. Located minutes from I-95, Wegmans, Target, the Movies and Restaurants. Boasting hardwood floors throughout spacious main level and a very functional Kitchen with stainless steel appliances, plenty of counter space and a very large pantry. The Master Bedroom has a vaulted ceiling and an attached private bathroom. The rear deck is perfect for relaxing and entertaining guests. The roof is new as of June 2019! The refrigerator, hot water heater and sump pump have all been recently replaced. Trane HVAC from 2008. The basement is currently a blank canvas waiting for your finishing touches and features a rough-in for a bathroom. This home is a must see. Call us today to schedule your private tour!
Location
State MD
County Harford
Zoning R3
Rooms
Other Rooms Living Room, Dining Room, Primary Bedroom, Bedroom 2, Bedroom 3, Kitchen, Basement, Laundry, Bathroom 1, Primary Bathroom
Basement Connecting Stairway, Interior Access, Rough Bath Plumb, Unfinished, Sump Pump
Interior
Interior Features Attic, Carpet, Crown Moldings, Dining Area, Wood Floors
Hot Water Electric
Heating Heat Pump(s)
Cooling Central A/C
Flooring Carpet, Hardwood
Equipment Dishwasher, Disposal, Dryer - Electric, Oven/Range - Electric, Refrigerator, Stainless Steel Appliances, Washer, Water Heater
Fireplace N
Appliance Dishwasher, Disposal, Dryer - Electric, Oven/Range - Electric, Refrigerator, Stainless Steel Appliances, Washer, Water Heater
Heat Source Electric
Laundry Basement
Exterior
Exterior Feature Deck(s)
Utilities Available Cable TV, Under Ground
Amenities Available Common Grounds, Tot Lots/Playground
Water Access N
Roof Type Asphalt
Accessibility None
Porch Deck(s)
Garage N
Building
Story 3+
Sewer Public Sewer
Water Public
Architectural Style Traditional
Level or Stories 3+
Additional Building Above Grade, Below Grade
New Construction N
Schools
School District Harford County Public Schools
Others
HOA Fee Include Insurance,Road Maintenance,Snow Removal,Trash,Common Area Maintenance,Management,Reserve Funds
Senior Community No
Tax ID 01-215639
Ownership Fee Simple
SqFt Source Estimated
Acceptable Financing FHA, Conventional, Cash, FHA 203(k), Private, VA, Other
Horse Property N
Listing Terms FHA, Conventional, Cash, FHA 203(k), Private, VA, Other
Financing FHA,Conventional,Cash,FHA 203(k),Private,VA,Other
Special Listing Condition Standard
Read Less
Want to know what your home might be worth? Contact us for a FREE valuation!

Our team is ready to help you sell your home for the highest possible price ASAP

Bought with Mary Bullinger • Compass Home Group, LLC
GET MORE INFORMATION





