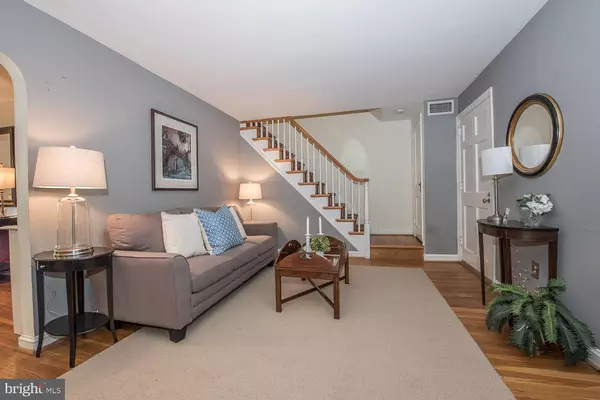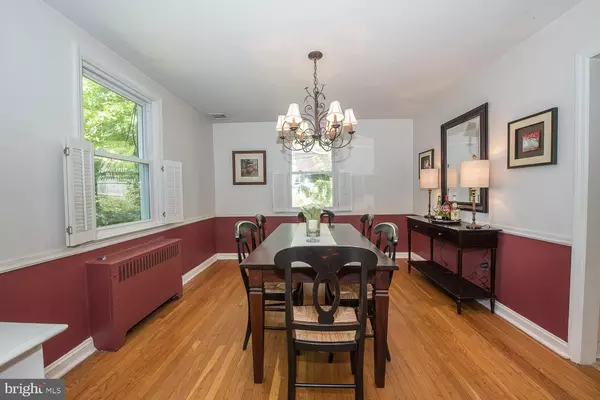$425,000
$443,000
4.1%For more information regarding the value of a property, please contact us for a free consultation.
1531 BROOKHAVEN RD Wynnewood, PA 19096
3 Beds
2 Baths
1,822 SqFt
Key Details
Sold Price $425,000
Property Type Single Family Home
Sub Type Detached
Listing Status Sold
Purchase Type For Sale
Square Footage 1,822 sqft
Price per Sqft $233
Subdivision None Available
MLS Listing ID PAMC609844
Sold Date 07/24/19
Style Colonial
Bedrooms 3
Full Baths 2
HOA Y/N N
Abv Grd Liv Area 1,322
Originating Board BRIGHT
Year Built 1942
Annual Tax Amount $5,690
Tax Year 2020
Lot Size 7,996 Sqft
Acres 0.18
Lot Dimensions 76.00 x 0.00
Property Description
Look no further! This wonderful 3 bedroom, 2 bathroom brick colonial home sits on an idyllic, tree-lined street connected to the Wynnewood Valley Park. The dedicated neighborhood sidewalk just outside the front door gives you access to the park in seconds. Step inside and you'll find a floor plan featuring a large light-filled living room and dining room with views to the beautifully landscaped backyard, an updated kitchen featuring granite counters, stainless steel appliances, an abundance of cabinets and a large peninsula adjacent to the convenient sitting room. The finished basement greatly expands the living space of this home with a full bathroom, laundry room and large storage closet rounding out the space. Upstairs you will find a master bedroom, and two additional bedrooms that share a sizeable full bathroom. This home features gleaming hardwood floors throughout. The stone patio off the kitchen together with the large flat back yard make it a great place to play and entertain. Award winning Lower Merion Schools; walking distance to Penn Wynne Elementary; convenient to Philadelphia and major roadways; close to neighborhood shopping, restaurants and great community events. This home has it all. Schedule your appointment today!
Location
State PA
County Montgomery
Area Lower Merion Twp (10640)
Zoning R5
Direction Southwest
Rooms
Other Rooms Living Room, Dining Room, Sitting Room, Kitchen, Basement, Laundry, Storage Room
Basement Full
Interior
Interior Features Family Room Off Kitchen, Flat, Formal/Separate Dining Room, Kitchen - Island, Kitchen - Eat-In, Upgraded Countertops
Hot Water Natural Gas
Heating Radiator
Cooling Central A/C
Flooring Hardwood
Fireplace N
Heat Source Natural Gas
Laundry Basement
Exterior
Exterior Feature Patio(s)
Parking Features Garage - Front Entry
Garage Spaces 2.0
Water Access N
Roof Type Asphalt
Accessibility None
Porch Patio(s)
Attached Garage 1
Total Parking Spaces 2
Garage Y
Building
Story 2
Sewer Public Sewer
Water Public
Architectural Style Colonial
Level or Stories 2
Additional Building Above Grade, Below Grade
Structure Type Dry Wall
New Construction N
Schools
Elementary Schools Penn Wynne
High Schools Lower Merion
School District Lower Merion
Others
Senior Community No
Tax ID 40-00-07576-007
Ownership Fee Simple
SqFt Source Assessor
Acceptable Financing Cash, Conventional
Horse Property N
Listing Terms Cash, Conventional
Financing Cash,Conventional
Special Listing Condition Standard
Read Less
Want to know what your home might be worth? Contact us for a FREE valuation!

Our team is ready to help you sell your home for the highest possible price ASAP

Bought with Lauren H Leithead • Keller Williams Main Line

GET MORE INFORMATION





