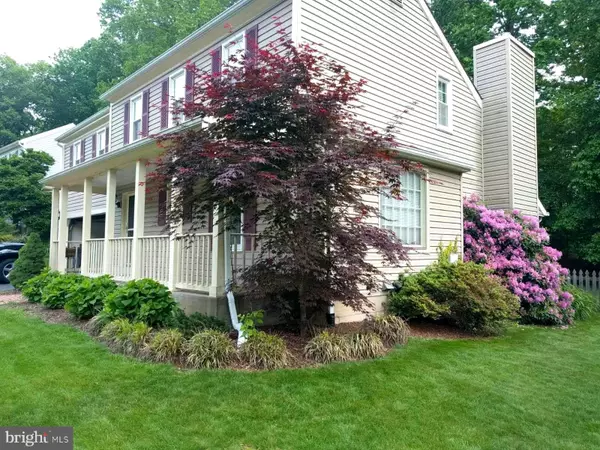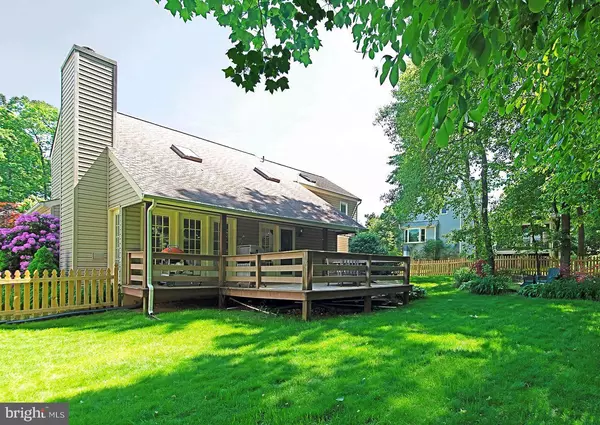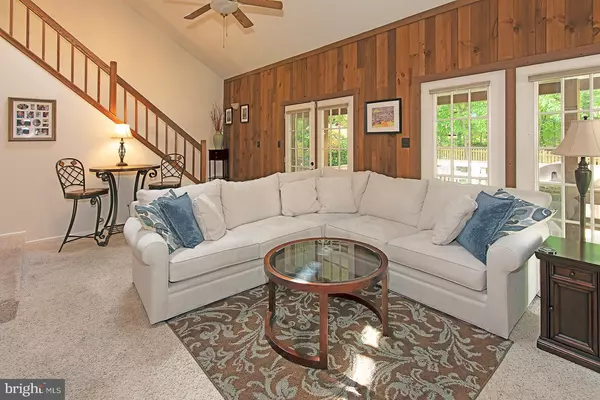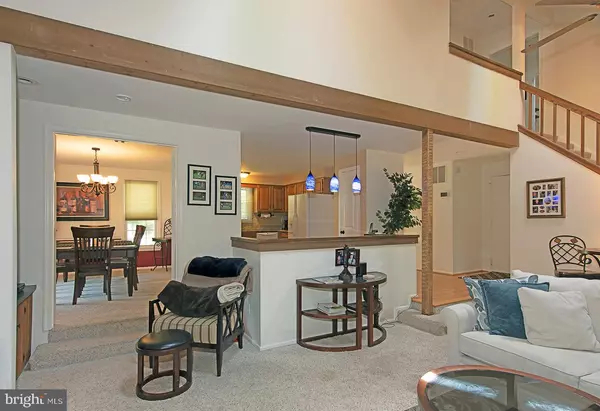$616,000
$625,000
1.4%For more information regarding the value of a property, please contact us for a free consultation.
3827 CHARLES STEWART DR Fairfax, VA 22033
3 Beds
4 Baths
2,816 SqFt
Key Details
Sold Price $616,000
Property Type Single Family Home
Sub Type Detached
Listing Status Sold
Purchase Type For Sale
Square Footage 2,816 sqft
Price per Sqft $218
Subdivision Fair Oaks Estates
MLS Listing ID VAFX1049282
Sold Date 07/23/19
Style Colonial
Bedrooms 3
Full Baths 3
Half Baths 1
HOA Fees $23/ann
HOA Y/N Y
Abv Grd Liv Area 1,816
Originating Board BRIGHT
Year Built 1984
Annual Tax Amount $7,101
Tax Year 2019
Lot Size 10,443 Sqft
Acres 0.24
Property Description
Home-3 Fin Levels-Vaulted ceilings-open floor plan-Huge FR w/Skylights, Gas FP & w/o to deck-Updated Kitchen & Baths-Fresh paint-New carpet-2 MBR's-New fully fin LL w/Den, RR, full BA, Laundry, separate Storage and more-Covered front porch Back deck & fenced wooded landscaped lot. Great community-Close to FFX PKWY,50, 66,shopping,entertainment
Location
State VA
County Fairfax
Zoning 131
Rooms
Other Rooms Living Room, Dining Room, Primary Bedroom, Bedroom 2, Bedroom 3, Kitchen, Family Room, Den
Basement Full, Fully Finished, Connecting Stairway, Improved
Interior
Interior Features Attic, Breakfast Area, Ceiling Fan(s), Dining Area, Family Room Off Kitchen, Floor Plan - Open, Formal/Separate Dining Room, Kitchen - Eat-In, Kitchen - Gourmet, Skylight(s), Window Treatments
Heating Heat Pump(s)
Cooling Central A/C
Fireplaces Number 1
Equipment Dishwasher, Disposal, Dryer, Exhaust Fan, Microwave, Stove, Refrigerator, Washer
Fireplace Y
Appliance Dishwasher, Disposal, Dryer, Exhaust Fan, Microwave, Stove, Refrigerator, Washer
Heat Source Natural Gas
Exterior
Parking Features Garage - Front Entry
Garage Spaces 2.0
Fence Picket, Rear
Amenities Available Bike Trail, Common Grounds, Jog/Walk Path, Tot Lots/Playground
Water Access N
View Trees/Woods
Roof Type Composite
Accessibility Other
Attached Garage 2
Total Parking Spaces 2
Garage Y
Building
Story 3+
Sewer Public Sewer
Water Public
Architectural Style Colonial
Level or Stories 3+
Additional Building Above Grade, Below Grade
New Construction N
Schools
Elementary Schools Navy
Middle Schools Franklin
High Schools Oakton
School District Fairfax County Public Schools
Others
HOA Fee Include Management,Road Maintenance
Senior Community No
Tax ID 0452 06 0037
Ownership Fee Simple
SqFt Source Assessor
Special Listing Condition Standard
Read Less
Want to know what your home might be worth? Contact us for a FREE valuation!

Our team is ready to help you sell your home for the highest possible price ASAP

Bought with Susan J French • Long & Foster Real Estate, Inc.

GET MORE INFORMATION





