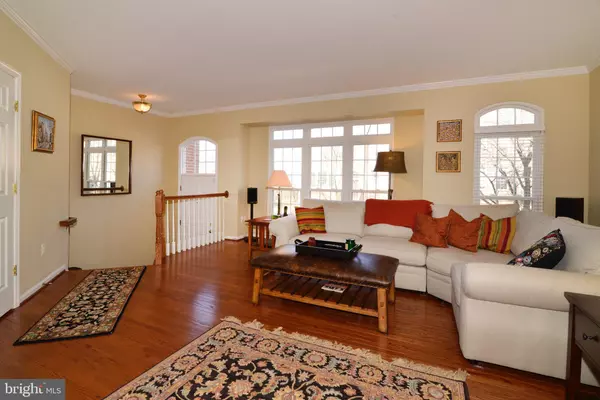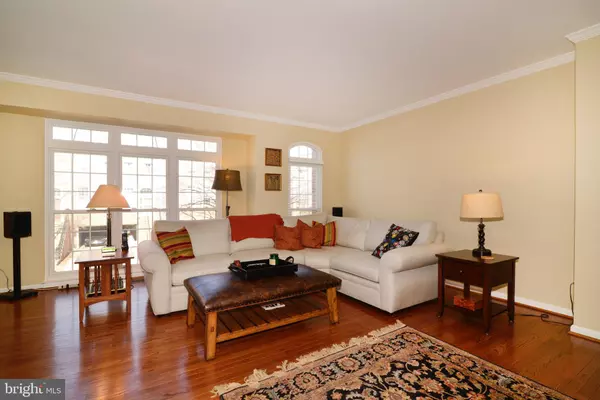$792,000
$799,999
1.0%For more information regarding the value of a property, please contact us for a free consultation.
12171 TRYTON WAY Reston, VA 20190
3 Beds
4 Baths
2,440 SqFt
Key Details
Sold Price $792,000
Property Type Townhouse
Sub Type Interior Row/Townhouse
Listing Status Sold
Purchase Type For Sale
Square Footage 2,440 sqft
Price per Sqft $324
Subdivision West Market
MLS Listing ID VAFX1065356
Sold Date 07/25/19
Style Colonial
Bedrooms 3
Full Baths 2
Half Baths 2
HOA Fees $120/mo
HOA Y/N Y
Abv Grd Liv Area 2,440
Originating Board BRIGHT
Year Built 1998
Annual Tax Amount $8,739
Tax Year 2018
Lot Size 1,921 Sqft
Acres 0.04
Property Description
Must see the BEST PRICE and VALUE for this well-maintained property in West Market-Reston Town Center! Priced well below the comps! The West Market amenities are fabulous in addition to being able to walk to Reston Town Center, future Silver Line Metro and W&OD Bike Trail! Walk to numerous restaurants and high-end shops! This move-in ready property is tailored to perfection by its meticulous owner! Come fall in love with the location of this spacious townhouse. The open and flowing floor plan presents approximately 2,440 finished square feet of living space on three finished levels. The two-level bump out provides extra living space in the kitchen and basement areas. The gourmet kitchen has granite counter tops and SS appliances. The sitting room off the kitchen is perfect space to relax. The breakfast room is ideal for your gatherings. Handsome hardwood floors grace the main level and upper landing. The master bedroom is spacious with vaulted ceilings. The master bathroom has his/her sinks, soaking tub and separate shower. The two other bedrooms on upper level have vaulted ceilings. The finished walk-out basement is light and bright! Plenty of space for a game room/media room. Extra Storage space in the garage. New roof in 2019! Other upgrades within the last several years include: washer/dryer, kitchen appliances, windows on main and upper levels, sliding glass door, hot water heater, blinds, hardwood floors re-finished and closet organizers. West Market is a prestigious community that is part of Reston Town Center. West Market community amenities include a pool, awesome club house, well-appointed gym, party room and meeting room! Easy access to popular W&OD bike trail! Just a few miles to Dulles Internatinal Airport! Pool table, pool table chairs, pool sticks and stick holder convey. Fridge in garage conveys too. Welcome home!
Location
State VA
County Fairfax
Zoning XX
Rooms
Other Rooms Living Room, Dining Room, Primary Bedroom, Sitting Room, Bedroom 2, Bedroom 3, Kitchen, Basement, Breakfast Room, Laundry, Bathroom 2, Primary Bathroom, Half Bath
Basement Daylight, Full, Full, Fully Finished, Garage Access, Heated, Improved, Walkout Level
Interior
Interior Features Breakfast Area, Carpet, Combination Dining/Living, Crown Moldings, Dining Area, Family Room Off Kitchen, Kitchen - Gourmet, Kitchen - Table Space, Primary Bath(s), Pantry, Recessed Lighting, Walk-in Closet(s), Window Treatments, Wood Floors
Hot Water Natural Gas
Heating Forced Air
Cooling Central A/C, Ceiling Fan(s)
Flooring Ceramic Tile, Hardwood, Partially Carpeted
Fireplaces Number 1
Fireplaces Type Fireplace - Glass Doors, Gas/Propane
Equipment Built-In Microwave, Dishwasher, Disposal, Dryer, Exhaust Fan, Extra Refrigerator/Freezer, Icemaker, Oven/Range - Gas, Refrigerator, Washer
Fireplace Y
Appliance Built-In Microwave, Dishwasher, Disposal, Dryer, Exhaust Fan, Extra Refrigerator/Freezer, Icemaker, Oven/Range - Gas, Refrigerator, Washer
Heat Source Natural Gas
Laundry Upper Floor
Exterior
Parking Features Garage - Front Entry
Garage Spaces 4.0
Fence Rear
Amenities Available Club House, Common Grounds, Fitness Center, Party Room, Pool - Outdoor
Water Access N
Roof Type Architectural Shingle
Accessibility None
Attached Garage 2
Total Parking Spaces 4
Garage Y
Building
Story 3+
Sewer Public Sewer
Water Public
Architectural Style Colonial
Level or Stories 3+
Additional Building Above Grade
Structure Type Dry Wall,Cathedral Ceilings
New Construction N
Schools
Elementary Schools Lake Anne
Middle Schools Hughes
High Schools South Lakes
School District Fairfax County Public Schools
Others
HOA Fee Include Common Area Maintenance,Pool(s),Sewer,Trash
Senior Community No
Tax ID 0173 12040016
Ownership Fee Simple
SqFt Source Assessor
Security Features Security System
Acceptable Financing Conventional, FHA, VA, Cash
Listing Terms Conventional, FHA, VA, Cash
Financing Conventional,FHA,VA,Cash
Special Listing Condition Standard
Read Less
Want to know what your home might be worth? Contact us for a FREE valuation!

Our team is ready to help you sell your home for the highest possible price ASAP

Bought with Paul Thistle • Take 2 Real Estate LLC

GET MORE INFORMATION





