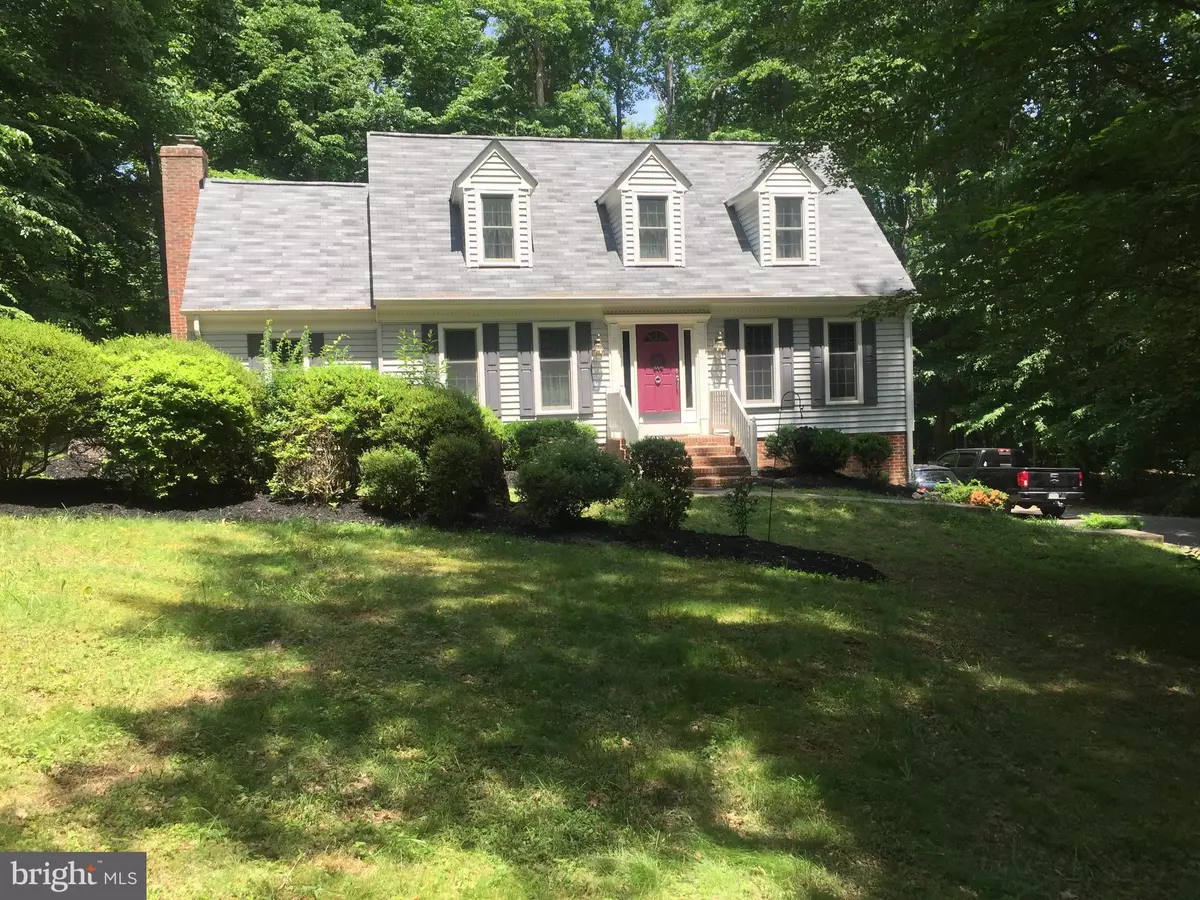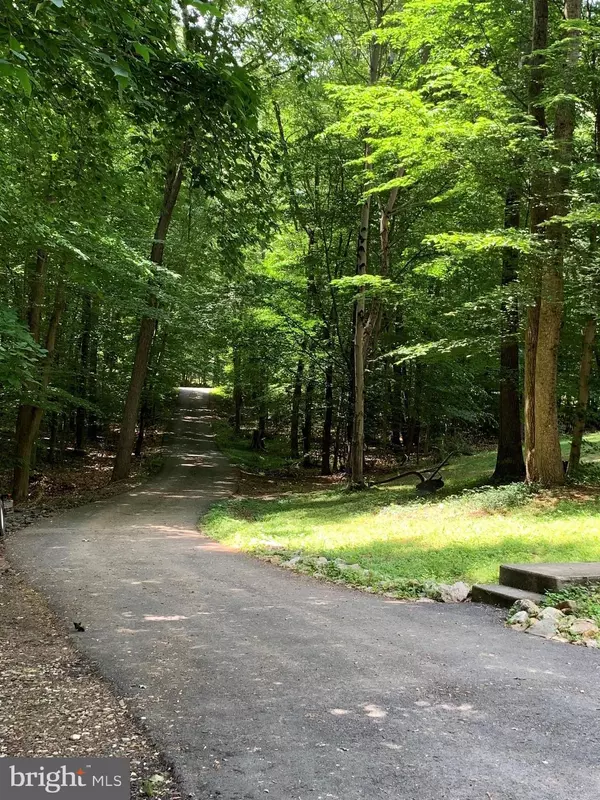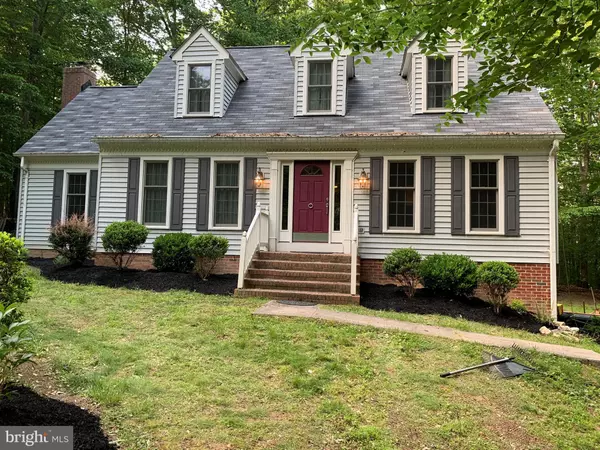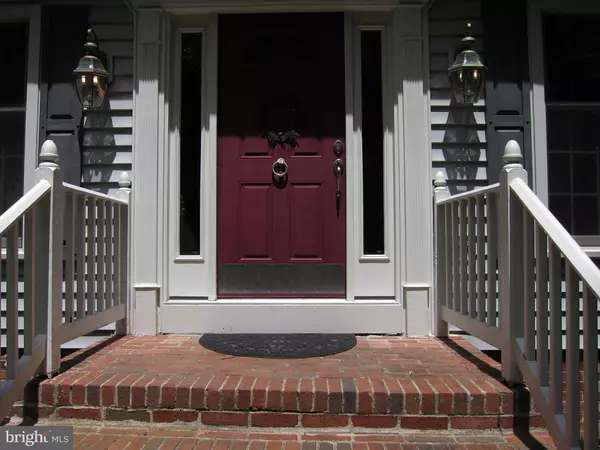$461,400
$455,900
1.2%For more information regarding the value of a property, please contact us for a free consultation.
4778 WELLESLEY Woodbridge, VA 22192
3 Beds
2 Baths
1,650 SqFt
Key Details
Sold Price $461,400
Property Type Single Family Home
Sub Type Detached
Listing Status Sold
Purchase Type For Sale
Square Footage 1,650 sqft
Price per Sqft $279
Subdivision Beacon Hill
MLS Listing ID VAPW468778
Sold Date 07/25/19
Style Cape Cod
Bedrooms 3
Full Baths 2
HOA Y/N N
Abv Grd Liv Area 1,650
Originating Board BRIGHT
Year Built 1983
Annual Tax Amount $4,189
Tax Year 2019
Lot Size 1.467 Acres
Acres 1.47
Property Description
***Charming Cape Cod home in Beacon Hill***Lawn and towering trees embrace this home while the interior features a number of upgrades***Hardwood floors throughout***Replacement windows***Convenient main level bedroom perfect for guests with adjoining full bath***Perfect kitchen with granite counters and center island***Adjoining family room features soaring cathedral ceiling, wood stove insert and built in bookcases***Upper level features two additional bedrooms one of which is the master with adjoining upgraded bath and dual sinks***Enjoy summer on the screened porch or on the adjacent tiered deck area***Lower level is ready for your vision of a recreation room, theater area and just make it your own***
Location
State VA
County Prince William
Zoning 131SFD
Rooms
Other Rooms Living Room, Dining Room, Primary Bedroom, Bedroom 2, Kitchen, Family Room, Basement, Bedroom 1, Bathroom 1, Bathroom 2
Basement Garage Access, Interior Access
Main Level Bedrooms 1
Interior
Interior Features Ceiling Fan(s), Entry Level Bedroom, Family Room Off Kitchen, Floor Plan - Open, Formal/Separate Dining Room, Kitchen - Island, Kitchen - Table Space, Primary Bath(s), Skylight(s), Stall Shower, Upgraded Countertops, Wood Floors, Wood Stove
Heating Forced Air, Heat Pump(s)
Cooling Central A/C, Ceiling Fan(s), Heat Pump(s)
Flooring Hardwood
Fireplaces Number 1
Fireplaces Type Insert
Equipment Built-In Range, Dishwasher, Dryer, Dryer - Electric, Dryer - Front Loading, Exhaust Fan
Fireplace Y
Window Features Bay/Bow,Double Pane
Appliance Built-In Range, Dishwasher, Dryer, Dryer - Electric, Dryer - Front Loading, Exhaust Fan
Heat Source Electric
Laundry Main Floor
Exterior
Exterior Feature Deck(s), Porch(es), Screened, Terrace
Parking Features Built In, Garage - Side Entry, Inside Access
Garage Spaces 1.0
Utilities Available Cable TV
Water Access N
View Trees/Woods
Roof Type Fiberglass
Accessibility None
Porch Deck(s), Porch(es), Screened, Terrace
Attached Garage 1
Total Parking Spaces 1
Garage Y
Building
Lot Description Landscaping, Partly Wooded, Private
Story 3+
Sewer Septic = # of BR
Water Well
Architectural Style Cape Cod
Level or Stories 3+
Additional Building Above Grade
Structure Type Cathedral Ceilings
New Construction N
Schools
Elementary Schools Westridge
Middle Schools Benton
High Schools Osbourn Park
School District Prince William County Public Schools
Others
Pets Allowed Y
Senior Community No
Tax ID 69916
Ownership Fee Simple
SqFt Source Assessor
Horse Property N
Special Listing Condition Standard
Pets Allowed Cats OK, Dogs OK
Read Less
Want to know what your home might be worth? Contact us for a FREE valuation!

Our team is ready to help you sell your home for the highest possible price ASAP

Bought with Stephanie S Hickey • Long & Foster Real Estate, Inc.

GET MORE INFORMATION





