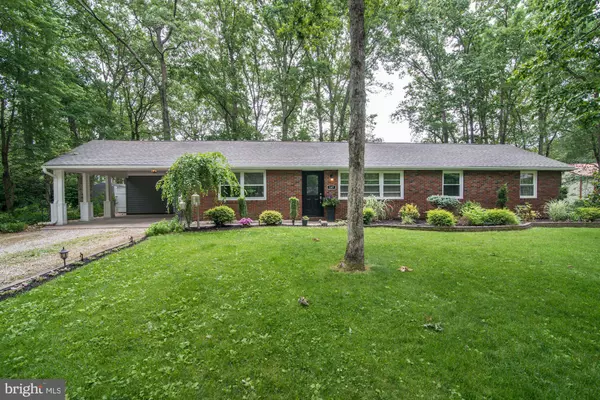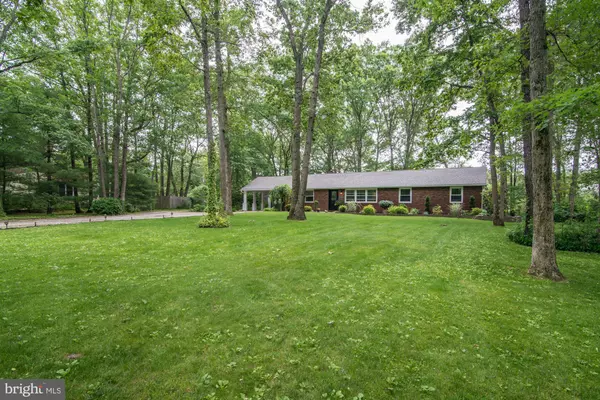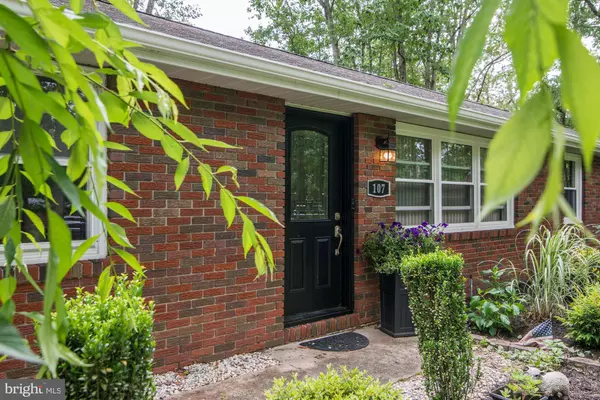$278,000
$275,000
1.1%For more information regarding the value of a property, please contact us for a free consultation.
107 WALNUT AVE Marlton, NJ 08053
3 Beds
2 Baths
1,560 SqFt
Key Details
Sold Price $278,000
Property Type Single Family Home
Sub Type Detached
Listing Status Sold
Purchase Type For Sale
Square Footage 1,560 sqft
Price per Sqft $178
Subdivision Marlton Lakes
MLS Listing ID NJBL347822
Sold Date 07/23/19
Style Ranch/Rambler
Bedrooms 3
Full Baths 1
Half Baths 1
HOA Fees $41/ann
HOA Y/N Y
Abv Grd Liv Area 1,560
Originating Board BRIGHT
Year Built 1971
Annual Tax Amount $6,934
Tax Year 2019
Lot Size 0.850 Acres
Acres 0.85
Lot Dimensions 0.00 x 0.00
Property Description
Beautiful and serene, this immaculate lake community rancher is everything you've been looking for! Situated on a .85 acre wooded lot, there's ample driveway parking plus an oversized, detached 1-car garage. The entire interior has been tastefully updated with a neutral palate and timeless finishes. The formal living room boasts new recessed lighting, and stunning Duralux waterproof vinyl flooring that flows down the hallway to the bedrooms as well. Continue through to the gorgeous kitchen space that features 42 Fabuwood cabinetry in an Allure Blanc finish, granite countertops with a leathered finish, an oversized 36 stainless steel farm sink, glass & stainless steel mosaic tile backsplash, a contemporary vent hood over the gas range, custom pantry door & full pantry, ample recessed lighting and more. Hand-scraped, Kensington Manor Imperial Teak laminate flooring is a beautiful compliment to this generous kitchen & dining room space. Down the hall find the laundry room, an attractive powder room, and the comfortable family room w/ceiling fan. All 3 bedrooms are generous in size w/large closets, and great natural light. The full hall bath is a 10! Luxury finishes include heated tile floors with a marble inlay, a custom 72 , double-sink vanity with granite countertop, a tile-surround tub/shower with custom, frameless glass inlay shower door, and recessed lighting. You'll appreciate the great outdoors all year round from the 15 x14 three-seasons room, or the 10 x12 brick patio & adjoining 12 x10 Trex deck out back. There's plenty of level yard space with mature trees for shade, and 2 storage sheds (one with a loft) for extra storage. Keep your vehicles clear from snow & rain, or shaded from the sun, while parked under the attached 20'x20' carport as well. This amazing home is completely move-in ready and you can immediately enjoy all the amenities that lake community living has to offer as well; Two life-guarded beaches, walking trails, fishing, boating, tennis courts, playgrounds, and more, all just a short walk away. NEWER: house roof (2008), house gutters (2019), garage roof & gutters (2018), septic system (2016), vinyl siding (2017), windows (2016) & an 80 deep well (2013). Schedule a tour asap - this one will not last long!
Location
State NJ
County Burlington
Area Evesham Twp (20313)
Zoning RD-1
Rooms
Other Rooms Living Room, Dining Room, Primary Bedroom, Bedroom 2, Bedroom 3, Kitchen, Family Room, Sun/Florida Room, Full Bath
Main Level Bedrooms 3
Interior
Interior Features Carpet, Combination Kitchen/Dining, Pantry, Upgraded Countertops
Hot Water Natural Gas
Heating Forced Air
Cooling Central A/C
Flooring Carpet, Ceramic Tile, Heated, Laminated
Equipment Dishwasher, Oven/Range - Gas, Exhaust Fan, Refrigerator
Fireplace N
Appliance Dishwasher, Oven/Range - Gas, Exhaust Fan, Refrigerator
Heat Source Natural Gas
Laundry Main Floor
Exterior
Exterior Feature Deck(s), Patio(s)
Parking Features Oversized
Garage Spaces 2.0
Water Access N
View Trees/Woods
Roof Type Shingle
Accessibility No Stairs
Porch Deck(s), Patio(s)
Total Parking Spaces 2
Garage Y
Building
Lot Description Level, Rear Yard
Story 1
Foundation Crawl Space
Sewer On Site Septic
Water Well
Architectural Style Ranch/Rambler
Level or Stories 1
Additional Building Above Grade, Below Grade
New Construction N
Schools
Elementary Schools Marlton Elementary
Middle Schools Marlton Middle M.S.
High Schools Cherokee H.S.
School District Lenape Regional High
Others
HOA Fee Include Common Area Maintenance,Management,Pier/Dock Maintenance,Recreation Facility
Senior Community No
Tax ID 13-00081 01-00007
Ownership Fee Simple
SqFt Source Estimated
Special Listing Condition Standard
Read Less
Want to know what your home might be worth? Contact us for a FREE valuation!

Our team is ready to help you sell your home for the highest possible price ASAP

Bought with Rasha Foda • BHHS Fox & Roach-Mt Laurel

GET MORE INFORMATION





