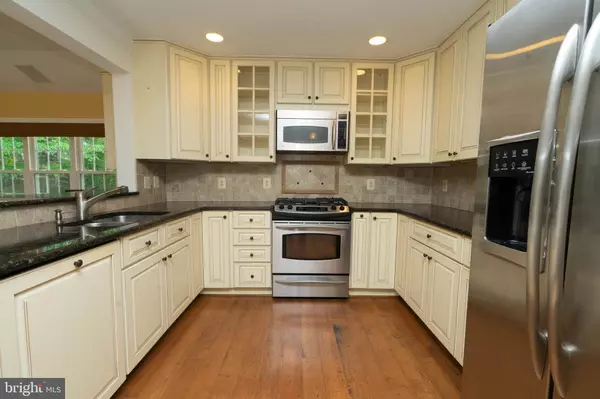$400,000
$399,999
For more information regarding the value of a property, please contact us for a free consultation.
13463 PHOTO DR Woodbridge, VA 22193
3 Beds
3 Baths
2,400 SqFt
Key Details
Sold Price $400,000
Property Type Single Family Home
Sub Type Detached
Listing Status Sold
Purchase Type For Sale
Square Footage 2,400 sqft
Price per Sqft $166
Subdivision Dale City Addition
MLS Listing ID VAPW470080
Sold Date 07/25/19
Style Bungalow
Bedrooms 3
Full Baths 2
Half Baths 1
HOA Y/N N
Abv Grd Liv Area 2,400
Originating Board BRIGHT
Year Built 1987
Annual Tax Amount $4,367
Tax Year 2019
Lot Size 0.251 Acres
Acres 0.25
Lot Dimensions 0.25a / 10,916sf
Property Description
Welcome Home! Unique customized 3/4 BR home with spacious sunroom addition.Hardwood throughout main level. Carpet professionally cleaned. Freshly painted throughout. New HVAC put in 2018. Enjoy your private backyard backing to Leitch Park w/ beautiful deck and awning.HEATED and AIR CONDITIONED garage with workshop! Bedrooms are all large enough for queen beds, and Loft area is bright & sunny. Rec room is away from main areas and a spacious dining room. OPEN HOUSE SUNDAY JUNE 30 FROM 1-4 PM
Location
State VA
County Prince William
Zoning RPC
Rooms
Other Rooms Living Room, Dining Room, Primary Bedroom, Bedroom 2, Kitchen, Family Room, Foyer, Bedroom 1, Sun/Florida Room, Laundry, Loft, Bathroom 2, Bathroom 3, Primary Bathroom
Interior
Interior Features Breakfast Area, Combination Kitchen/Dining, Crown Moldings, Dining Area, Wood Floors, Ceiling Fan(s)
Hot Water Natural Gas
Heating Forced Air
Cooling Central A/C, Ceiling Fan(s)
Flooring Carpet, Hardwood
Fireplaces Number 1
Fireplaces Type Gas/Propane, Mantel(s)
Equipment Dishwasher, Disposal, Dryer, Washer, Trash Compactor, Water Heater, Icemaker, Microwave, Oven/Range - Gas, Refrigerator, Stainless Steel Appliances, Stove
Furnishings No
Fireplace Y
Appliance Dishwasher, Disposal, Dryer, Washer, Trash Compactor, Water Heater, Icemaker, Microwave, Oven/Range - Gas, Refrigerator, Stainless Steel Appliances, Stove
Heat Source Natural Gas
Laundry Main Floor, Has Laundry
Exterior
Exterior Feature Deck(s)
Parking Features Garage Door Opener, Garage - Front Entry
Garage Spaces 1.0
Fence Fully
Water Access N
View Trees/Woods, Scenic Vista, Street
Roof Type Asphalt
Street Surface Black Top
Accessibility Other
Porch Deck(s)
Road Frontage State
Attached Garage 1
Total Parking Spaces 1
Garage Y
Building
Lot Description Backs to Trees, Backs - Parkland, Landscaping, Partly Wooded, Private, Secluded, Irregular
Story 2
Foundation Slab
Sewer Public Sewer
Water Public
Architectural Style Bungalow
Level or Stories 2
Additional Building Above Grade, Below Grade
Structure Type 2 Story Ceilings,9'+ Ceilings,Dry Wall,Cathedral Ceilings
New Construction N
Schools
Elementary Schools Rosa Parks
Middle Schools Saunders
High Schools Hylton
School District Prince William County Public Schools
Others
Senior Community No
Tax ID 8092-16-9907
Ownership Fee Simple
SqFt Source Estimated
Acceptable Financing Conventional, FHA, Cash, VA, VHDA
Listing Terms Conventional, FHA, Cash, VA, VHDA
Financing Conventional,FHA,Cash,VA,VHDA
Special Listing Condition Standard
Read Less
Want to know what your home might be worth? Contact us for a FREE valuation!

Our team is ready to help you sell your home for the highest possible price ASAP

Bought with Kelly A Royston • Metro Region Realty, Inc.

GET MORE INFORMATION





