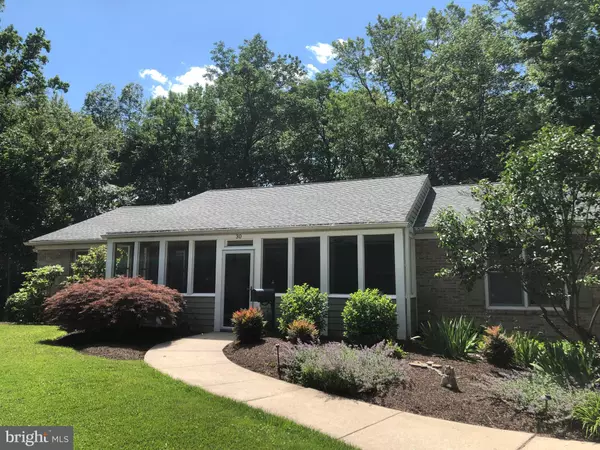$445,000
$445,000
For more information regarding the value of a property, please contact us for a free consultation.
30 VINING LN Wilmington, DE 19807
3 Beds
2 Baths
1,925 SqFt
Key Details
Sold Price $445,000
Property Type Single Family Home
Sub Type Detached
Listing Status Sold
Purchase Type For Sale
Square Footage 1,925 sqft
Price per Sqft $231
Subdivision Westhaven
MLS Listing ID DENC480782
Sold Date 07/25/19
Style Ranch/Rambler
Bedrooms 3
Full Baths 2
HOA Fees $4/ann
HOA Y/N Y
Abv Grd Liv Area 1,925
Originating Board BRIGHT
Year Built 1994
Annual Tax Amount $3,670
Tax Year 2019
Lot Size 0.430 Acres
Acres 0.43
Lot Dimensions 42.50 x 180.20
Property Description
Solid 3 bed 2 ba ranch home in popular Westhaven! Enter to a charming enclosed front porch with tongue and groove ceiling and fan perfect for relaxing. Kitchen features solid wood cabinetry, granite tops, stainless appliances complete with breakfast bar. Kitchen nook sliders lead to rear deck overlooking a gorgeous, private landscaped lot backing to stream. Dining room with bay window is warm and cheerful. Family room with bay window overlooks rear yard and opens to an office with wall to wall built ins. Master bedroom is spacious with a generous walk in closet. Master bath is updated with double vanity and ceramic tile flooring. Two additional bedrooms are ample in size with an updated hall bath. Finished lower level is bright and voluminous with sliders leading to a patio and the back yard oasis. Hardwood floors and recessed lighting throughout. Roof 2012 with transferrable warranty, HVAC conversion to gas 2017, HWH 2014. Walking distance to Charter, Cab Calloway and minutes to Brandywine Springs Elementary.
Location
State DE
County New Castle
Area Hockssn/Greenvl/Centrvl (30902)
Zoning NC6.5
Rooms
Other Rooms Living Room, Dining Room, Primary Bedroom, Bedroom 2, Bedroom 3, Kitchen, Family Room, Basement, Office
Basement Fully Finished
Main Level Bedrooms 3
Interior
Interior Features Ceiling Fan(s), Breakfast Area, Built-Ins, Walk-in Closet(s), Primary Bath(s), Recessed Lighting, Stall Shower, Window Treatments
Hot Water Natural Gas
Heating Forced Air
Cooling Central A/C
Flooring Hardwood, Carpet, Ceramic Tile
Equipment Oven/Range - Electric, Exhaust Fan, Refrigerator, Dishwasher, Disposal, Dryer, Microwave, Washer
Fireplace N
Appliance Oven/Range - Electric, Exhaust Fan, Refrigerator, Dishwasher, Disposal, Dryer, Microwave, Washer
Heat Source Natural Gas
Laundry Lower Floor
Exterior
Exterior Feature Deck(s), Patio(s), Porch(es)
Parking Features Garage Door Opener
Garage Spaces 2.0
Water Access N
Roof Type Shingle
Accessibility None
Porch Deck(s), Patio(s), Porch(es)
Attached Garage 2
Total Parking Spaces 2
Garage Y
Building
Lot Description SideYard(s), Rear Yard, Private, Front Yard
Story 1
Sewer Public Sewer
Water Public
Architectural Style Ranch/Rambler
Level or Stories 1
Additional Building Above Grade, Below Grade
Structure Type Dry Wall
New Construction N
Schools
Elementary Schools Brandywine Springs
Middle Schools Dupont A
High Schools Dupont
School District Red Clay Consolidated
Others
Senior Community No
Tax ID 07-033.10-071
Ownership Fee Simple
SqFt Source Assessor
Special Listing Condition Standard
Read Less
Want to know what your home might be worth? Contact us for a FREE valuation!

Our team is ready to help you sell your home for the highest possible price ASAP

Bought with Stephen J Mottola • Long & Foster Real Estate, Inc.

GET MORE INFORMATION





