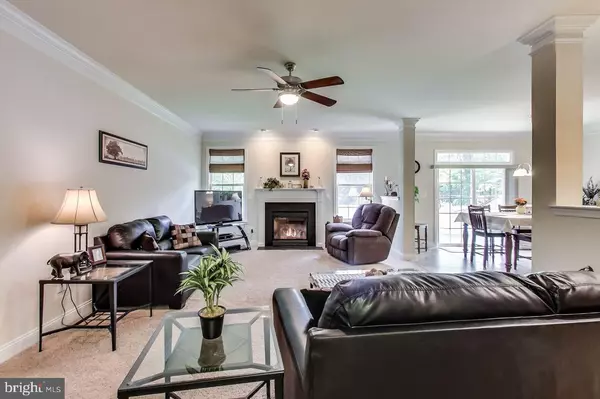$555,000
$562,500
1.3%For more information regarding the value of a property, please contact us for a free consultation.
1457 TANA LN Gambrills, MD 21054
4 Beds
4 Baths
3,675 SqFt
Key Details
Sold Price $555,000
Property Type Single Family Home
Sub Type Detached
Listing Status Sold
Purchase Type For Sale
Square Footage 3,675 sqft
Price per Sqft $151
Subdivision Rainbow Village
MLS Listing ID MDAA400258
Sold Date 07/26/19
Style Colonial
Bedrooms 4
Full Baths 3
Half Baths 1
HOA Y/N N
Abv Grd Liv Area 2,567
Originating Board BRIGHT
Year Built 2007
Annual Tax Amount $6,684
Tax Year 2018
Lot Size 0.345 Acres
Acres 0.34
Property Description
This beautiful single-family home in Gambrills has been well maintained from top to bottom! Entering through the front door you will step into the foyer and find the powder room directly to your left and a coat closet to the right. Ahead to your right you will find the separate office or den, with neutral wall-to-wall carpet and two-piece crown molding. Moving forward you will find the open living room, also with two-piece crown molding, as well as a ceiling fan and a great gas fireplace. To the right of the living room is the fabulous kitchen that has been recently updated with Stainless appliances! You will also find an over-sized island with breakfast bar, 42-inch cabinets with under-cabinet lighting and tons of counter space. Adjacent to the kitchen is the bright dining area with a sliding glass door that leads to the backyard. Making your way upstairs you will find the large master bedroom that features a tray ceiling, dual walk-in closets and a private full bathroom! Down the hall are three additional bedrooms as well as another full bath. Moving downstairs to the finished basement you will step into the enormous recreation room with neutral wall-to-wall carpet, a walk-in storage closet and another full bathroom! The exterior of this home boasts a two-car garage and a covered front porch, and an 8x10 shed, all on a 0.34 acre lot! This home is conveniently located near all major roadways and is just a short drive to plenty of shopping, restaurants and entertainment! You can purchase this home with confidence; a one-year First American Home Warranty is also included!
Location
State MD
County Anne Arundel
Zoning R5
Rooms
Other Rooms Living Room, Dining Room, Primary Bedroom, Bedroom 2, Bedroom 3, Bedroom 4, Kitchen, Great Room, Office
Basement Fully Finished
Interior
Interior Features Attic, Carpet, Crown Moldings, Dining Area, Family Room Off Kitchen, Kitchen - Island, Primary Bath(s), Recessed Lighting, Walk-in Closet(s), WhirlPool/HotTub
Hot Water Natural Gas
Heating Heat Pump(s), Programmable Thermostat
Cooling Central A/C, Ceiling Fan(s), Programmable Thermostat
Flooring Fully Carpeted, Vinyl
Fireplaces Number 1
Fireplaces Type Gas/Propane
Equipment Dishwasher, Dryer, Exhaust Fan, Icemaker, Microwave, Oven/Range - Gas, Refrigerator, Stainless Steel Appliances, Washer
Furnishings No
Fireplace Y
Appliance Dishwasher, Dryer, Exhaust Fan, Icemaker, Microwave, Oven/Range - Gas, Refrigerator, Stainless Steel Appliances, Washer
Heat Source Natural Gas
Laundry Dryer In Unit, Washer In Unit
Exterior
Exterior Feature Porch(es)
Garage Garage - Front Entry, Garage Door Opener
Garage Spaces 2.0
Waterfront N
Water Access N
Accessibility None
Porch Porch(es)
Parking Type Attached Garage, Driveway
Attached Garage 2
Total Parking Spaces 2
Garage Y
Building
Story 3+
Sewer Septic Exists
Water Well
Architectural Style Colonial
Level or Stories 3+
Additional Building Above Grade, Below Grade
Structure Type Dry Wall,9'+ Ceilings,Tray Ceilings
New Construction N
Schools
Elementary Schools Crofton Woods
Middle Schools Crofton
High Schools South River
School District Anne Arundel County Public Schools
Others
Senior Community No
Tax ID 020263508033790
Ownership Fee Simple
SqFt Source Assessor
Acceptable Financing Conventional, FHA, VA, Cash, Other
Horse Property N
Listing Terms Conventional, FHA, VA, Cash, Other
Financing Conventional,FHA,VA,Cash,Other
Special Listing Condition Standard
Read Less
Want to know what your home might be worth? Contact us for a FREE valuation!

Our team is ready to help you sell your home for the highest possible price ASAP

Bought with Anne H Davidson • Long & Foster Real Estate, Inc.

GET MORE INFORMATION





