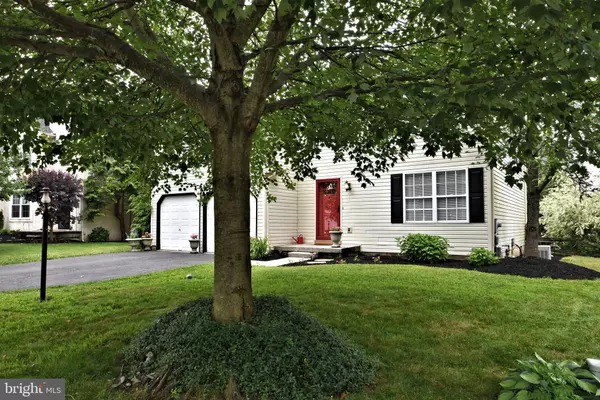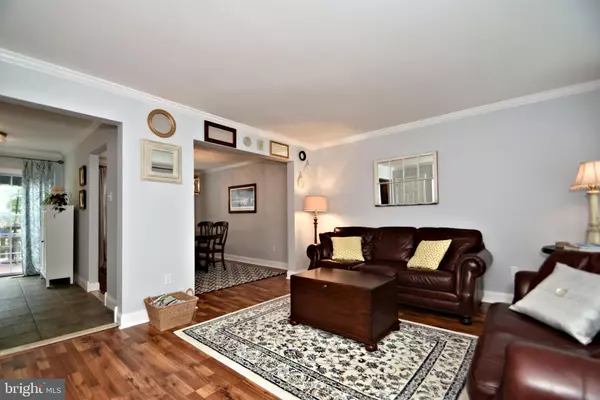$336,000
$325,000
3.4%For more information regarding the value of a property, please contact us for a free consultation.
42 KING WAY Royersford, PA 19468
3 Beds
3 Baths
1,925 SqFt
Key Details
Sold Price $336,000
Property Type Single Family Home
Sub Type Detached
Listing Status Sold
Purchase Type For Sale
Square Footage 1,925 sqft
Price per Sqft $174
Subdivision Waterford Greene
MLS Listing ID PAMC614404
Sold Date 07/25/19
Style Colonial
Bedrooms 3
Full Baths 2
Half Baths 1
HOA Fees $58/qua
HOA Y/N Y
Abv Grd Liv Area 1,550
Originating Board BRIGHT
Year Built 1997
Annual Tax Amount $4,213
Tax Year 2020
Lot Size 6,126 Sqft
Acres 0.14
Lot Dimensions 55.00 x 0.00
Property Description
Attention Buyer's...As I'm sure you're aware, home inventory is still at a low and a lot of homes are selling very quickly. Try and schedule today and don't miss out!Beautifully maintained single family home in Waterford Greene is now awaiting a new owner. Welcome inside and be greeted with a beautiful neutral color pallet throughout the home plus gorgeous laminate flooring on all levels. Bright spacious kitchen with tile flooring, white cabinets, new lighting fixtures and a movable kitchen island. Sliding glass door leads you to the 23 X 13 wood deck for outdoor dining and entertaining. Master bedroom en-suite bath has recently been beautifully updated with new flooring and a fabulous double vanity. The finished lower level offers an additional living space plus a great sized storage area with built-in shelves! The community also offers a small park and playground area. Location is superb with convenience to all routes and shopping areas. One year Long & Foster home warranty included. Quick settlement available.
Location
State PA
County Montgomery
Area Limerick Twp (10637)
Zoning R4
Rooms
Other Rooms Living Room, Dining Room, Primary Bedroom, Kitchen, Basement, Storage Room, Bathroom 2, Bathroom 3
Basement Full, Partially Finished
Interior
Interior Features Kitchen - Eat-In
Hot Water Natural Gas
Heating Forced Air
Cooling Central A/C
Flooring Ceramic Tile, Laminated
Equipment Built-In Microwave, Dishwasher, Oven - Self Cleaning, Refrigerator
Appliance Built-In Microwave, Dishwasher, Oven - Self Cleaning, Refrigerator
Heat Source Natural Gas
Laundry Main Floor
Exterior
Exterior Feature Deck(s)
Parking Features Inside Access, Garage Door Opener
Garage Spaces 4.0
Water Access N
Roof Type Shingle
Accessibility None
Porch Deck(s)
Attached Garage 2
Total Parking Spaces 4
Garage Y
Building
Story 2
Sewer Public Sewer
Water Public
Architectural Style Colonial
Level or Stories 2
Additional Building Above Grade, Below Grade
New Construction N
Schools
High Schools Spring-Frd
School District Spring-Ford Area
Others
HOA Fee Include Common Area Maintenance,Trash
Senior Community No
Tax ID 37-00-01399-508
Ownership Fee Simple
SqFt Source Assessor
Acceptable Financing Cash, Conventional
Listing Terms Cash, Conventional
Financing Cash,Conventional
Special Listing Condition Standard
Read Less
Want to know what your home might be worth? Contact us for a FREE valuation!

Our team is ready to help you sell your home for the highest possible price ASAP

Bought with Kelli M Musser • Coldwell Banker Hearthside Realtors-Collegeville
GET MORE INFORMATION





