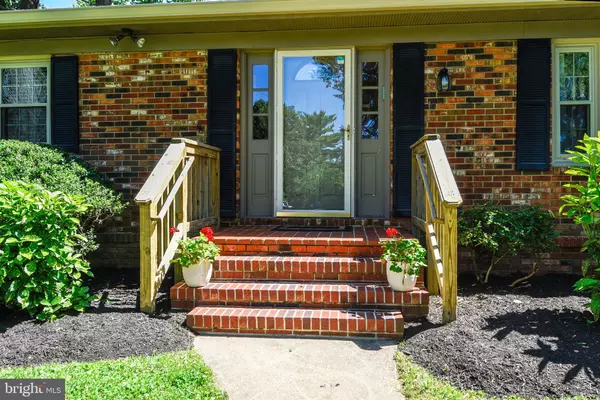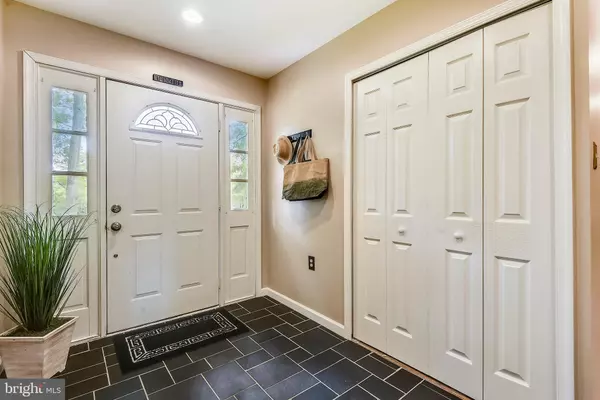$405,000
$415,000
2.4%For more information regarding the value of a property, please contact us for a free consultation.
820 DAVID DR Arnold, MD 21012
3 Beds
2 Baths
2,044 SqFt
Key Details
Sold Price $405,000
Property Type Single Family Home
Sub Type Detached
Listing Status Sold
Purchase Type For Sale
Square Footage 2,044 sqft
Price per Sqft $198
Subdivision West Magothy Manor
MLS Listing ID MDAA403572
Sold Date 07/26/19
Style Ranch/Rambler
Bedrooms 3
Full Baths 2
HOA Fees $2/ann
HOA Y/N Y
Abv Grd Liv Area 1,708
Originating Board BRIGHT
Year Built 1966
Annual Tax Amount $3,728
Tax Year 2018
Lot Size 0.347 Acres
Acres 0.35
Property Description
Amazing opportunity to own in sought-after Broadneck school district! All-brick rancher in water access community with impressive curb appeal. Homefeatures .34 acre lot on low traffic cul-de-sac, 3 bedrooms, 2 full baths, hardwood floors, 2 brick wood-burning fireplaces, living room, dining room, master bedroom with walk-in closet, workshop, basement with built-in bar and fireplace, tree-lined fenced backyard and large back patio- perfect for summertime entertaining! Community offers beach with picnic area overlooking the Magothy River. Walk or short bike ride to The Point WaterfrontRestaurant, Ferry Point Marina and Mago Vista Park. Convenient to AA Community College, 9mi to Annapolis, 17mi to Bay Bridge, 25 miles to Baltimore. HVAC (2017), Tankless hot water heater (2017), Electric updated (2018), Bedrooms/Hallway Remodeled (2017), Basement Windows Replaced (2018), New Slider (2018), Driveway Resealed/Repaired (2019), New Storm Doors (2019), New Basement Insulation (2019), Landscaping (2019). OWNER OFFERING 1.5% CLOSING COST ASSISTANCE TOWARDS BUYER UPDATES. Welcome home!
Location
State MD
County Anne Arundel
Zoning R5
Rooms
Other Rooms Living Room, Dining Room, Primary Bedroom, Bedroom 2, Bedroom 3, Kitchen, Basement, Workshop, Bathroom 2, Primary Bathroom
Basement Full, Connecting Stairway, Interior Access, Partially Finished, Windows
Main Level Bedrooms 3
Interior
Interior Features Carpet, Dining Area, Formal/Separate Dining Room, Pantry, Walk-in Closet(s), Wood Floors, Entry Level Bedroom, Primary Bath(s), Recessed Lighting, Attic
Hot Water Natural Gas
Heating Forced Air
Cooling Central A/C
Flooring Carpet, Hardwood
Fireplaces Number 2
Fireplaces Type Brick, Fireplace - Glass Doors
Equipment Disposal, Dishwasher, Instant Hot Water, Oven/Range - Electric, Refrigerator, Washer, Water Heater - Tankless, Built-In Microwave, Dryer - Electric
Furnishings No
Fireplace Y
Window Features Screens
Appliance Disposal, Dishwasher, Instant Hot Water, Oven/Range - Electric, Refrigerator, Washer, Water Heater - Tankless, Built-In Microwave, Dryer - Electric
Heat Source Natural Gas
Laundry Basement
Exterior
Exterior Feature Patio(s)
Fence Partially, Rear, Wood
Utilities Available Natural Gas Available, Cable TV Available
Amenities Available Picnic Area, Tot Lots/Playground, Beach
Waterfront N
Water Access N
View Garden/Lawn, Trees/Woods
Accessibility None
Porch Patio(s)
Parking Type Driveway, Off Street
Garage N
Building
Lot Description Front Yard, Landscaping, Level, Private, Rear Yard, Trees/Wooded
Story 2
Sewer Public Sewer
Water Public
Architectural Style Ranch/Rambler
Level or Stories 2
Additional Building Above Grade, Below Grade
New Construction N
Schools
Elementary Schools Belvedere
Middle Schools Severn River
High Schools Broadneck
School District Anne Arundel County Public Schools
Others
Pets Allowed Y
Senior Community No
Tax ID 020389002046002
Ownership Fee Simple
SqFt Source Assessor
Security Features Smoke Detector,Carbon Monoxide Detector(s)
Horse Property N
Special Listing Condition Standard
Pets Description No Pet Restrictions
Read Less
Want to know what your home might be worth? Contact us for a FREE valuation!

Our team is ready to help you sell your home for the highest possible price ASAP

Bought with Barbara A McCaffrey • Redfin Corp

GET MORE INFORMATION





