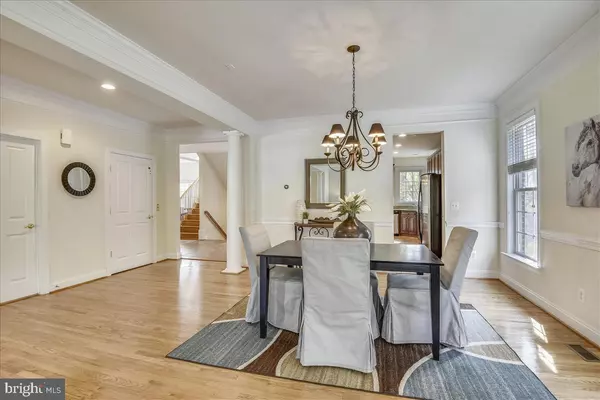$975,000
$975,000
For more information regarding the value of a property, please contact us for a free consultation.
2904 TOURMALINE WAY Fairfax, VA 22031
4 Beds
5 Baths
5,800 SqFt
Key Details
Sold Price $975,000
Property Type Single Family Home
Sub Type Detached
Listing Status Sold
Purchase Type For Sale
Square Footage 5,800 sqft
Price per Sqft $168
Subdivision Briarwood Trace
MLS Listing ID VAFX1054546
Sold Date 07/26/19
Style Colonial
Bedrooms 4
Full Baths 4
Half Baths 1
HOA Fees $116/mo
HOA Y/N Y
Abv Grd Liv Area 3,911
Originating Board BRIGHT
Year Built 2005
Annual Tax Amount $10,999
Tax Year 2019
Lot Size 0.379 Acres
Acres 0.38
Property Description
Nestled on quiet cul de sac and sidewalks, All Brick home with elevator, 1/2 mile to Vienna subway. Hardwood floors. Large, open concept kitchen with granite counters, large center island, gas cooking, stainless steel appliances. Oversized lot backing to open & treed area, big deck with gazebo. Family room and separate library transition off kitchen. Master suite with sitting room, 2 walk in closets and luxurious bath, dual vanities, soaking jacuzzi tub, sep shower and water closet. 2nd master suite with bath & sitting room. Bedrooms 3 and 4 share a "Jack and Jill bathroom". Daylight lower level with fun entertainment bar, billiards room, media / exercise room / bedroom, extra large storage room. Basement walks out to paver patio and beautiful yard. Massive amount of upgrades.***No maintenance yard -Lawn cutting, fertilization, seasonal clean up including leaves and mulch and trimming- all included in low HOA fee***.
Location
State VA
County Fairfax
Zoning 303
Rooms
Other Rooms Living Room, Dining Room, Primary Bedroom, Sitting Room, Bedroom 2, Bedroom 3, Bedroom 4, Kitchen, Game Room, Family Room, Library, Breakfast Room, Storage Room, Media Room, Primary Bathroom, Full Bath, Half Bath
Basement Full
Interior
Interior Features Built-Ins, Carpet, Ceiling Fan(s), Elevator, Floor Plan - Open, Formal/Separate Dining Room, Kitchen - Gourmet, Kitchen - Island, Kitchen - Table Space, Bar, Breakfast Area, Crown Moldings, Dining Area, Family Room Off Kitchen, Intercom, Primary Bath(s), Recessed Lighting, Walk-in Closet(s), Wet/Dry Bar, Wood Floors, Other
Hot Water Natural Gas
Heating Heat Pump(s)
Cooling Central A/C, Ceiling Fan(s)
Flooring Hardwood, Carpet, Ceramic Tile
Fireplaces Number 1
Fireplaces Type Gas/Propane
Equipment Cooktop, Dishwasher, Disposal, Refrigerator
Furnishings No
Fireplace Y
Appliance Cooktop, Dishwasher, Disposal, Refrigerator
Heat Source Natural Gas
Laundry Hookup, Upper Floor
Exterior
Exterior Feature Patio(s), Deck(s), Enclosed
Parking Features Garage - Front Entry
Garage Spaces 2.0
Amenities Available Picnic Area
Water Access N
View Trees/Woods
Accessibility Elevator
Porch Patio(s), Deck(s), Enclosed
Attached Garage 2
Total Parking Spaces 2
Garage Y
Building
Lot Description Backs to Trees, Cul-de-sac, No Thru Street, Partly Wooded
Story 3+
Sewer Public Sewer
Water Public
Architectural Style Colonial
Level or Stories 3+
Additional Building Above Grade, Below Grade
New Construction N
Schools
Elementary Schools Fairhill
Middle Schools Jackson
High Schools Falls Church
School District Fairfax County Public Schools
Others
HOA Fee Include Lawn Care Front,Lawn Care Rear,Lawn Care Side,Lawn Maintenance,Snow Removal
Senior Community No
Tax ID 0482 32 0085
Ownership Fee Simple
SqFt Source Estimated
Security Features Electric Alarm,Intercom
Horse Property N
Special Listing Condition Standard
Read Less
Want to know what your home might be worth? Contact us for a FREE valuation!

Our team is ready to help you sell your home for the highest possible price ASAP

Bought with Suvda Villarroel • Redfin Corporation

GET MORE INFORMATION





