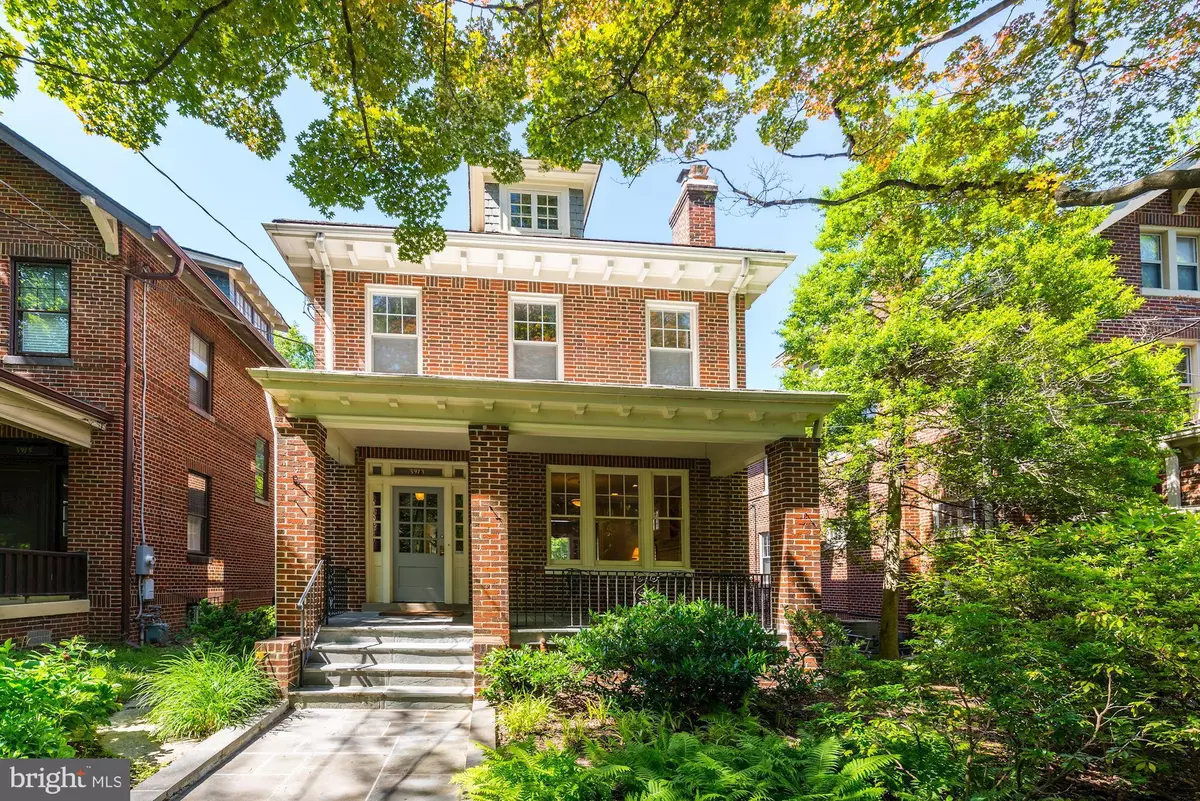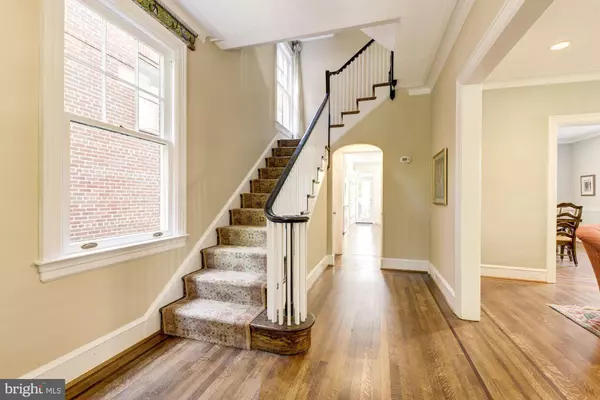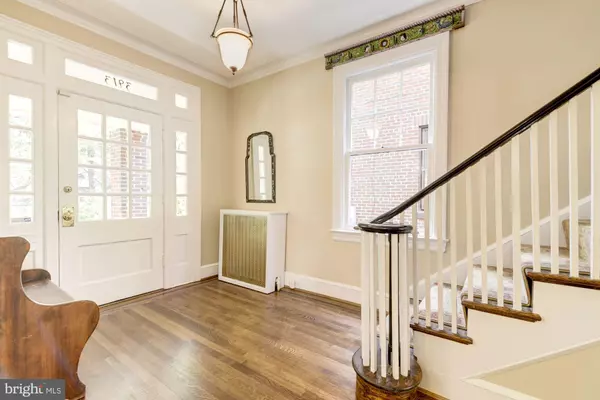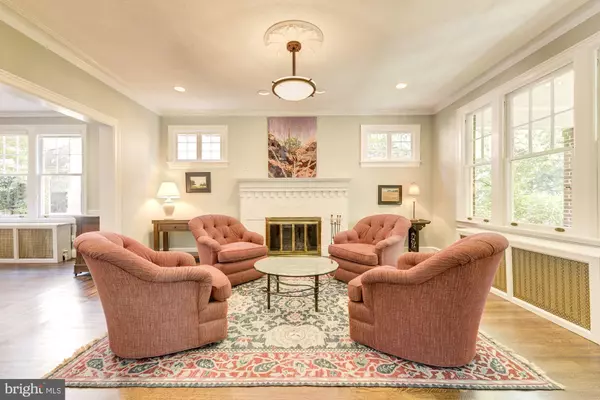$1,263,500
$1,199,500
5.3%For more information regarding the value of a property, please contact us for a free consultation.
3913 NW MILITARY RD NW Washington, DC 20015
5 Beds
4 Baths
4,264 SqFt
Key Details
Sold Price $1,263,500
Property Type Single Family Home
Sub Type Detached
Listing Status Sold
Purchase Type For Sale
Square Footage 4,264 sqft
Price per Sqft $296
Subdivision Chevy Chase
MLS Listing ID DCDC429446
Sold Date 07/26/19
Style Traditional
Bedrooms 5
Full Baths 4
HOA Y/N N
Abv Grd Liv Area 3,500
Originating Board BRIGHT
Year Built 1925
Annual Tax Amount $8,229
Tax Year 2018
Lot Size 5,451 Sqft
Acres 0.13
Property Description
2 BLOCKS TO METRO in heart of Chevy Chase!! This sunny spacious 4+ Bedroom 4 Bath brick home has so much to offer. Welcoming front porch opens to inviting side hall Foyer, gracious Living Room with fireplace, formal Dining Room, sunny Kitchen, Family Room with wall of doors opening to generous Deck and lush landscaped yard. Three delightful family Bedrooms/two Baths plus light filled Office on 2nd floor with a nice open flow. Third floor has skylit steps to handsome Bedroom Suite with office area and full Bath. Lower level is expansive with a Media Room/Office/Bedroom, full Bath, Storage, Laundry Room. Beautifully maintained with pretty hardwood floors, well proportioned rooms, recessed lights, and warm classic design. Outside lovely fenced yard with Patio, 2 car Garage with slate roof plus paved parking space. All within minutes of so many dining and shopping conveniences like Whole Foods, Starbucks, CVS, Livingston Park, library, several theaters, Friendship Heights and so much more!!!!
Location
State DC
County Washington
Zoning R2
Rooms
Other Rooms Family Room, Office, Media Room
Basement Fully Finished, Heated, Improved, Outside Entrance, Interior Access, Windows
Interior
Interior Features Breakfast Area, Ceiling Fan(s), Family Room Off Kitchen, Floor Plan - Traditional, Formal/Separate Dining Room, Skylight(s), Sprinkler System, Wood Floors
Hot Water Natural Gas
Heating Radiator, Heat Pump(s)
Cooling Central A/C, Ceiling Fan(s), Heat Pump(s)
Flooring Hardwood
Fireplaces Number 2
Fireplace Y
Heat Source Natural Gas
Exterior
Exterior Feature Deck(s), Porch(es), Patio(s)
Parking Features Garage - Rear Entry, Garage Door Opener
Garage Spaces 3.0
Fence Wood
Water Access N
Roof Type Slate
Accessibility Other
Porch Deck(s), Porch(es), Patio(s)
Total Parking Spaces 3
Garage Y
Building
Story 3+
Sewer Public Sewer
Water Public
Architectural Style Traditional
Level or Stories 3+
Additional Building Above Grade, Below Grade
New Construction N
Schools
Elementary Schools Lafayette
Middle Schools Deal
High Schools Jackson-Reed
School District District Of Columbia Public Schools
Others
Senior Community No
Tax ID 1750//0067
Ownership Fee Simple
SqFt Source Estimated
Security Features Security System
Special Listing Condition Standard
Read Less
Want to know what your home might be worth? Contact us for a FREE valuation!

Our team is ready to help you sell your home for the highest possible price ASAP

Bought with Erin K. Jones • KW Metro Center

GET MORE INFORMATION





