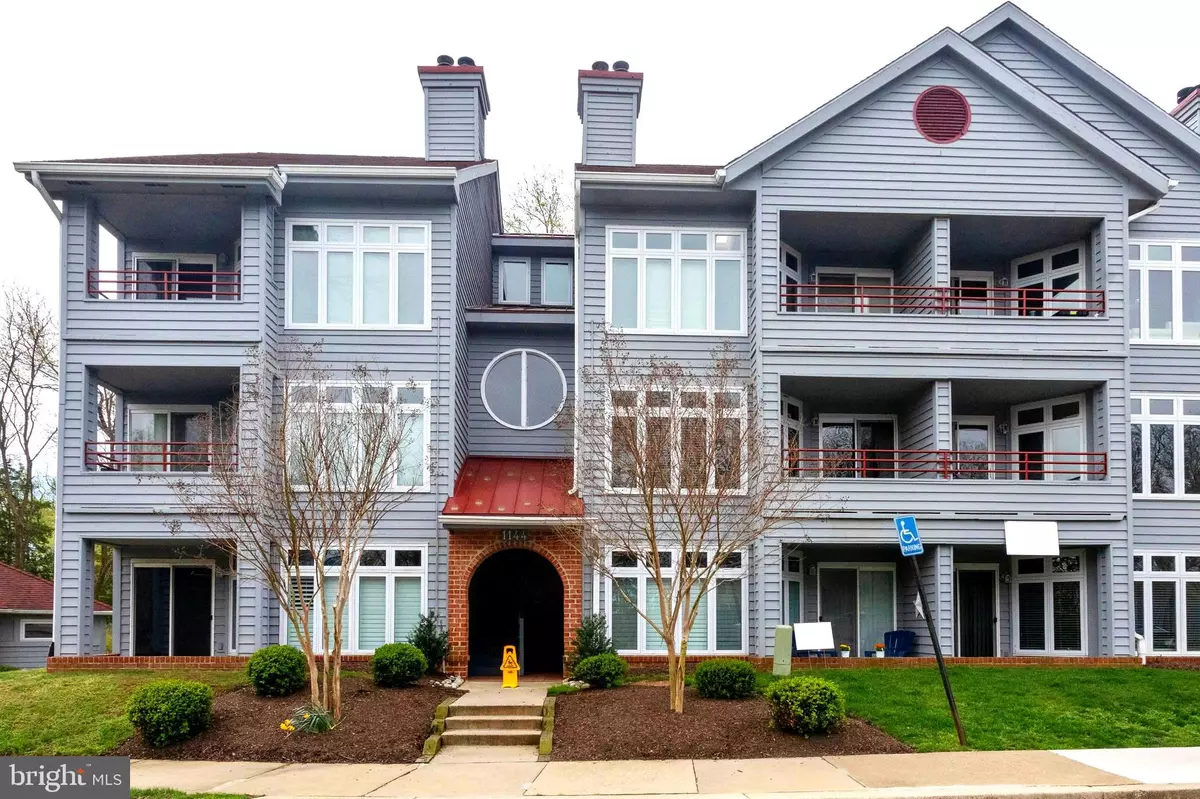$274,900
$274,900
For more information regarding the value of a property, please contact us for a free consultation.
1144 LAKE HERON DR #1B Annapolis, MD 21403
2 Beds
2 Baths
1,089 SqFt
Key Details
Sold Price $274,900
Property Type Condo
Sub Type Condo/Co-op
Listing Status Sold
Purchase Type For Sale
Square Footage 1,089 sqft
Price per Sqft $252
Subdivision Lake Heron Condo
MLS Listing ID MDAA395112
Sold Date 07/25/19
Style Unit/Flat
Bedrooms 2
Full Baths 2
Condo Fees $297/mo
HOA Y/N N
Abv Grd Liv Area 1,089
Originating Board BRIGHT
Year Built 1987
Annual Tax Amount $2,826
Tax Year 2018
Lot Size 1,089 Sqft
Acres 0.03
Property Description
Welcome to Annapolis! This luxurious garden level condo has been recently renovated with hardwood floors, gourmet kitchen, SS appliances, quartz counters, stone wall fireplace, full-size front load washer/ dryer with a sliding barn door, beautifully updated master en-suite! The master bedroom also features a sliding glass door that leads to the amazing back porch where there are unbelievable water views of Lake Heron!! Sit in your room or on your porch and watch the wildlife and the beautiful sunrise. Absolutely stunning! Enjoy the outdoors without needing to do outside maintenance. You are also just a few steps to the Community Pool! This condo has everything you are looking for. The Community is FHA and VA Approved. You are only minutes from Downtown Annapolis where you will enjoy Dining, Shopping, Parks, Entertainment, Marinas and More! Seller is offering a free one year Home Warranty!
Location
State MD
County Anne Arundel
Zoning RESIDENTIAL
Rooms
Other Rooms Bedroom 2, Primary Bathroom
Main Level Bedrooms 2
Interior
Interior Features Breakfast Area, Wood Floors
Heating Heat Pump - Electric BackUp
Cooling Central A/C
Equipment Built-In Microwave, Dishwasher, Disposal, Dryer - Front Loading, Oven/Range - Electric, Refrigerator, Stainless Steel Appliances, Stove, Washer - Front Loading
Appliance Built-In Microwave, Dishwasher, Disposal, Dryer - Front Loading, Oven/Range - Electric, Refrigerator, Stainless Steel Appliances, Stove, Washer - Front Loading
Heat Source Electric
Exterior
Amenities Available Pool - Outdoor, Water/Lake Privileges, Fitness Center
Water Access N
Accessibility None
Garage N
Building
Story 1
Unit Features Garden 1 - 4 Floors
Sewer Public Sewer
Water Public
Architectural Style Unit/Flat
Level or Stories 1
Additional Building Above Grade, Below Grade
New Construction N
Schools
School District Anne Arundel County Public Schools
Others
Pets Allowed Y
HOA Fee Include Common Area Maintenance,Lawn Maintenance,Pool(s),Ext Bldg Maint,Insurance,Management,Reserve Funds,Road Maintenance,Sewer,Snow Removal,Trash,Water
Senior Community No
Tax ID 020653390223911
Ownership Condominium
Acceptable Financing Cash, Conventional, FHA, VA
Listing Terms Cash, Conventional, FHA, VA
Financing Cash,Conventional,FHA,VA
Special Listing Condition Standard
Pets Allowed Dogs OK, Cats OK
Read Less
Want to know what your home might be worth? Contact us for a FREE valuation!

Our team is ready to help you sell your home for the highest possible price ASAP

Bought with Naomi Brown • Long & Foster Real Estate, Inc.

GET MORE INFORMATION





