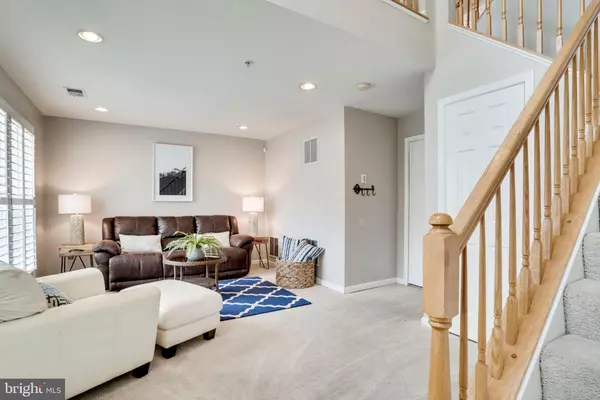$599,000
$599,000
For more information regarding the value of a property, please contact us for a free consultation.
121 CAMERON PARKE PL Alexandria, VA 22304
3 Beds
4 Baths
1,845 SqFt
Key Details
Sold Price $599,000
Property Type Townhouse
Sub Type Interior Row/Townhouse
Listing Status Sold
Purchase Type For Sale
Square Footage 1,845 sqft
Price per Sqft $324
Subdivision Townes At Cameron Parke
MLS Listing ID VAAX237254
Sold Date 07/26/19
Style Traditional
Bedrooms 3
Full Baths 3
Half Baths 1
HOA Fees $117/mo
HOA Y/N Y
Abv Grd Liv Area 1,845
Originating Board BRIGHT
Year Built 2000
Annual Tax Amount $5,707
Tax Year 2018
Lot Size 1,406 Sqft
Acres 0.03
Property Description
Beautiful townhome in sought after Townes at Cameron Parke! From the moment you walk in, the high ceilings and open floor plan greet you to offer that warm feeling! Four spacious levels with walls of windows to allow for the natural light to shine as you walk through. Enjoy the hardwood floors that run through the main level, the gourmet kitchen suitable for any home chef and plenty of space to entertain and welcome guests. Three bedrooms each with their own private bath allow for plenty of living arrangements and convenience of privacy. Whether you're looking to grill out on your balcony, or relax and enjoy a day inside, this home offers anything your mood desires. A commuters dream! With the metro options nearby, as well as shopping, dining and entertainment this location is perfect! Just a mile from the new Wegmans and only a few short minutes to the finest parts of Old Town Alexandria! It simply doesn't get any better than this!
Location
State VA
County Alexandria City
Zoning OCM(100)
Rooms
Other Rooms Dining Room, Bedroom 2, Bedroom 3, Kitchen, Family Room, Basement, Bedroom 1
Basement Walkout Level
Interior
Interior Features Ceiling Fan(s), Family Room Off Kitchen, Floor Plan - Open, Kitchen - Eat-In, Pantry, Recessed Lighting, Walk-in Closet(s), Wood Floors
Hot Water Natural Gas
Heating Forced Air
Cooling Central A/C
Equipment Built-In Microwave, Dishwasher, Disposal, Dryer - Electric, Washer, Oven/Range - Electric
Fireplace N
Appliance Built-In Microwave, Dishwasher, Disposal, Dryer - Electric, Washer, Oven/Range - Electric
Heat Source Electric
Exterior
Parking Features Garage - Rear Entry
Garage Spaces 2.0
Amenities Available Common Grounds, Pool - Outdoor, Tot Lots/Playground
Water Access N
Accessibility None
Attached Garage 2
Total Parking Spaces 2
Garage Y
Building
Story 3+
Sewer Public Sewer
Water Public
Architectural Style Traditional
Level or Stories 3+
Additional Building Above Grade, Below Grade
New Construction N
Schools
Elementary Schools Lyles-Crouch
Middle Schools George Washington
High Schools Alexandria City
School District Alexandria City Public Schools
Others
HOA Fee Include Common Area Maintenance,Pool(s),Snow Removal,Trash,Lawn Maintenance
Senior Community No
Tax ID 070.02-03-185
Ownership Fee Simple
SqFt Source Assessor
Special Listing Condition Standard
Read Less
Want to know what your home might be worth? Contact us for a FREE valuation!

Our team is ready to help you sell your home for the highest possible price ASAP

Bought with Debra McElroy • CENTURY 21 New Millennium

GET MORE INFORMATION





