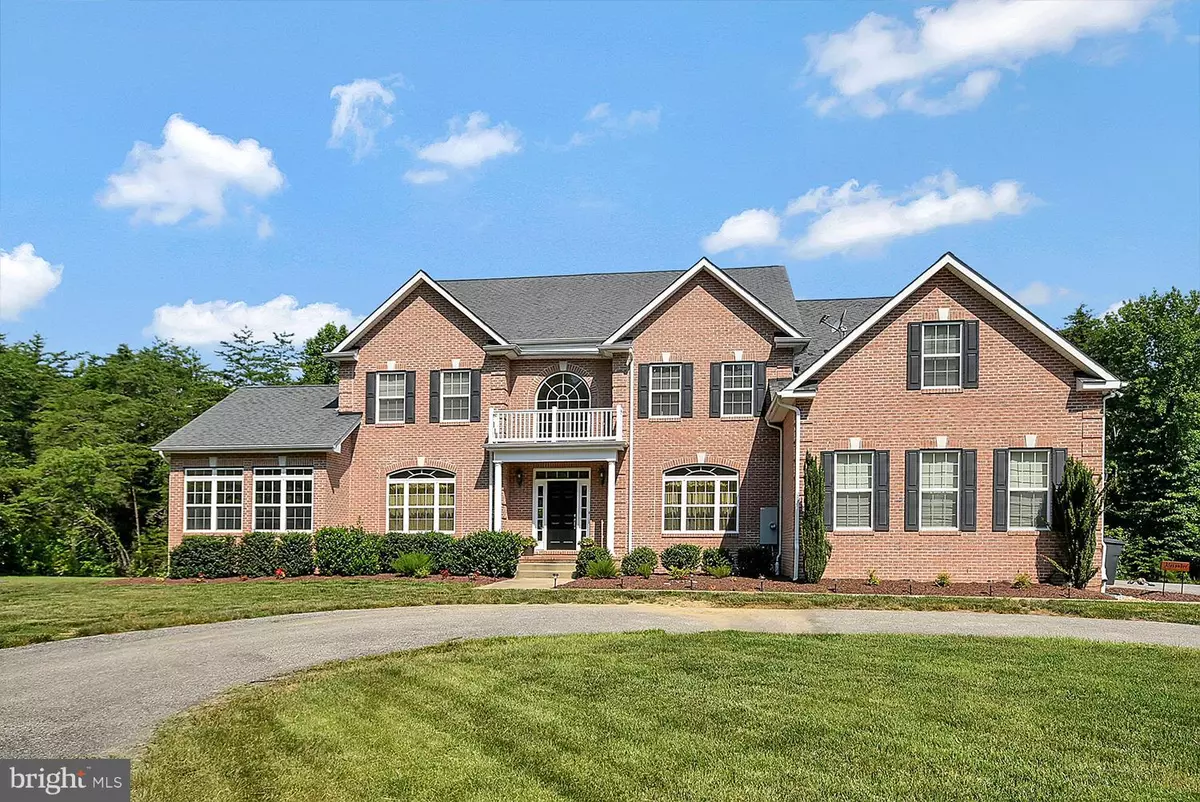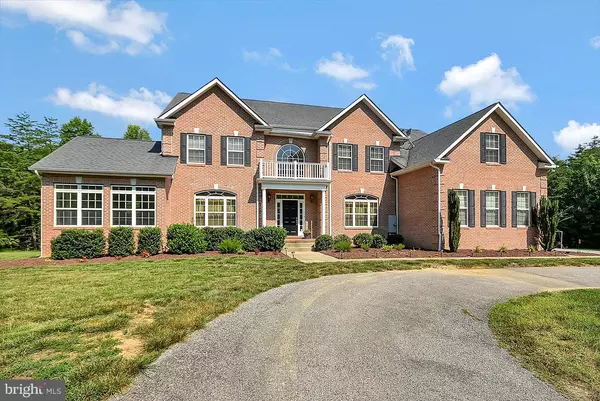$665,000
$680,000
2.2%For more information regarding the value of a property, please contact us for a free consultation.
3441 CHERRYWOOD PL Waldorf, MD 20601
4 Beds
5 Baths
9,305 SqFt
Key Details
Sold Price $665,000
Property Type Single Family Home
Sub Type Detached
Listing Status Sold
Purchase Type For Sale
Square Footage 9,305 sqft
Price per Sqft $71
Subdivision Cherrywood
MLS Listing ID MDCH169590
Sold Date 07/29/19
Style Colonial
Bedrooms 4
Full Baths 4
Half Baths 1
HOA Y/N N
Abv Grd Liv Area 6,801
Originating Board BRIGHT
Year Built 2006
Annual Tax Amount $10,456
Tax Year 2018
Lot Size 5.980 Acres
Acres 5.98
Property Description
Sophisticated Elegance/The Perfect Setting. Loaded to the brim with all the extras. Every featurefor luxurious living! Two artfully sun flooded sunroom and morning room. Full basement with over8500 square feet of living space. Magnificent Gourmet Kitchen, with Granite Countertops. MasterSuite, with sitting room. Hardwood Floors through-out the entire house. 6 Acres, the grounds are exquisite. Closing assistance is available. Approximately 18 miles to VA and DC. Easy commute to the Beltway.
Location
State MD
County Charles
Zoning AC
Rooms
Basement Full
Main Level Bedrooms 4
Interior
Interior Features Butlers Pantry, Breakfast Area, Bar, Double/Dual Staircase, Floor Plan - Open, Formal/Separate Dining Room, Kitchen - Eat-In, Kitchen - Island, Kitchen - Table Space, Recessed Lighting, Skylight(s), Wood Floors
Hot Water Electric
Heating Heat Pump(s)
Cooling Central A/C
Flooring Hardwood, Ceramic Tile
Fireplaces Number 2
Fireplaces Type Mantel(s), Screen
Equipment Built-In Microwave, Dishwasher, Disposal, Dryer, Exhaust Fan, Dryer - Front Loading, Oven/Range - Electric, Oven - Double, Refrigerator, Stove, Washer, Washer - Front Loading, Water Heater - Solar
Fireplace Y
Window Features Palladian,Screens,Skylights
Appliance Built-In Microwave, Dishwasher, Disposal, Dryer, Exhaust Fan, Dryer - Front Loading, Oven/Range - Electric, Oven - Double, Refrigerator, Stove, Washer, Washer - Front Loading, Water Heater - Solar
Heat Source Natural Gas
Laundry Main Floor
Exterior
Exterior Feature Deck(s), Patio(s), Balcony
Parking Features Garage Door Opener
Garage Spaces 3.0
Water Access N
Roof Type Shingle,Composite
Accessibility None
Porch Deck(s), Patio(s), Balcony
Attached Garage 3
Total Parking Spaces 3
Garage Y
Building
Lot Description Backs to Trees
Story 3+
Sewer Community Septic Tank, Private Septic Tank
Water Well
Architectural Style Colonial
Level or Stories 3+
Additional Building Above Grade, Below Grade
New Construction N
Schools
Elementary Schools Malcolm
Middle Schools John Hanson
High Schools Thomas Stone
School District Charles County Public Schools
Others
Senior Community No
Tax ID 0908067864
Ownership Fee Simple
SqFt Source Estimated
Security Features Electric Alarm
Horse Property N
Special Listing Condition Standard
Read Less
Want to know what your home might be worth? Contact us for a FREE valuation!

Our team is ready to help you sell your home for the highest possible price ASAP

Bought with Tayaa Mraihi • Long & Foster Real Estate, Inc.
GET MORE INFORMATION





