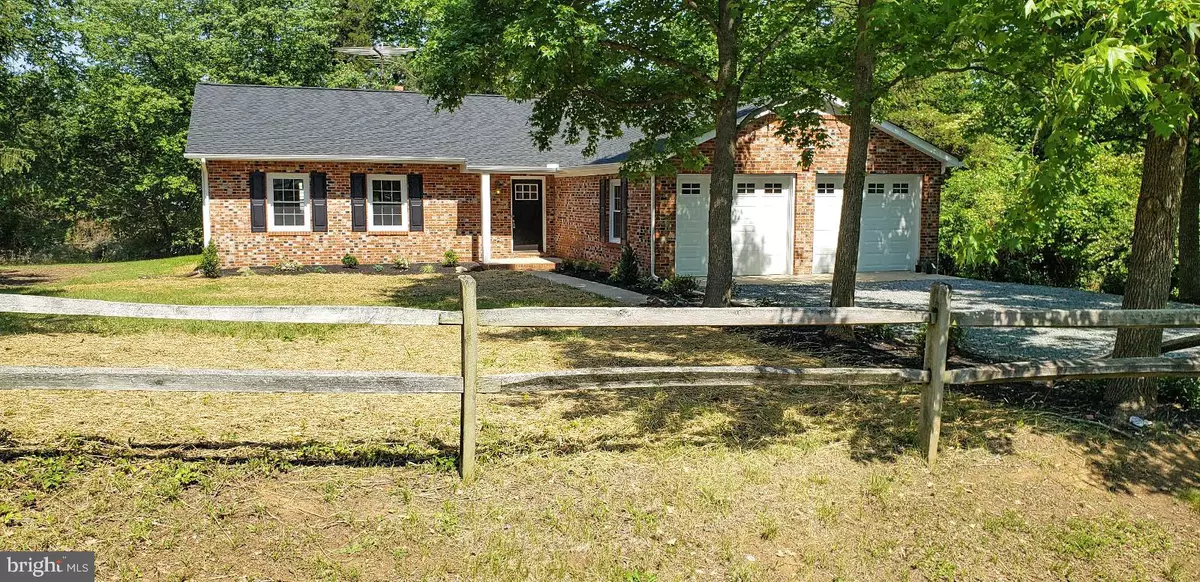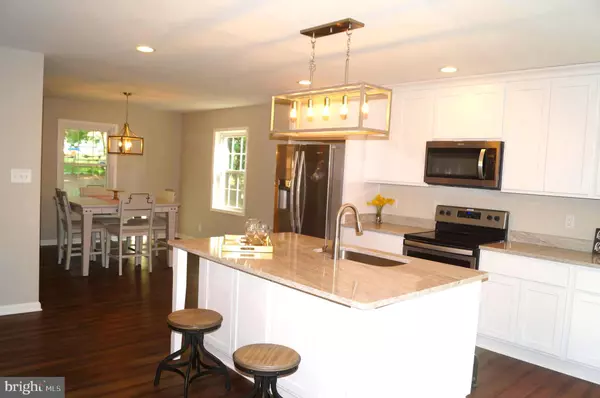$331,700
$334,000
0.7%For more information regarding the value of a property, please contact us for a free consultation.
319 TAYLOR ST Fredericksburg, VA 22405
3 Beds
2 Baths
1,560 SqFt
Key Details
Sold Price $331,700
Property Type Single Family Home
Sub Type Detached
Listing Status Sold
Purchase Type For Sale
Square Footage 1,560 sqft
Price per Sqft $212
Subdivision North Ferry Farms
MLS Listing ID VAST210678
Sold Date 07/29/19
Style Ranch/Rambler
Bedrooms 3
Full Baths 2
HOA Y/N N
Abv Grd Liv Area 1,560
Originating Board BRIGHT
Year Built 1977
Annual Tax Amount $1,615
Tax Year 2018
Lot Size 0.435 Acres
Acres 0.43
Property Description
Stunning ranch style home in excellent south stafford location. Beautifully remodeled inside and out. Gorgeous new kitchen with granite and stainless appliances opens to family room with fireplace. Lovely bamboo flooring continues through to separate dining room, sitting area and to master bedroom. Bathrooms are all new with granite and tile. Back door leads to rear deck and then to the MASSIVE detached 3 car garage. Everything has been done for you at this property. New roof, gutters, fascia, soffit, siding, and windows, on house and detached garage. New HVAC, garage doors, and openers. New lighting and plumbing fixtures throughout. Too much to list. Detached garage has separate driveway, 9 ft tall doors. Perfect for the auto enthusiast or for a business owner needing space for equipment. Don't miss this truly rare opportunity.
Location
State VA
County Stafford
Zoning R1
Rooms
Main Level Bedrooms 3
Interior
Interior Features Family Room Off Kitchen, Floor Plan - Open, Kitchen - Island, Recessed Lighting
Heating Heat Pump(s)
Cooling None
Fireplaces Type Brick
Fireplace Y
Heat Source Electric
Exterior
Parking Features Additional Storage Area, Garage - Front Entry, Garage - Side Entry, Oversized
Garage Spaces 15.0
Utilities Available Fiber Optics Available, Cable TV Available
Water Access N
Accessibility None
Attached Garage 2
Total Parking Spaces 15
Garage Y
Building
Story 1
Sewer Public Sewer
Water Public
Architectural Style Ranch/Rambler
Level or Stories 1
Additional Building Above Grade, Below Grade
New Construction N
Schools
School District Stafford County Public Schools
Others
Pets Allowed N
Senior Community No
Tax ID 54-M-2- -110
Ownership Fee Simple
SqFt Source Assessor
Special Listing Condition Standard
Read Less
Want to know what your home might be worth? Contact us for a FREE valuation!

Our team is ready to help you sell your home for the highest possible price ASAP

Bought with Michael J Gillies • RE/MAX Real Estate Connections
GET MORE INFORMATION





