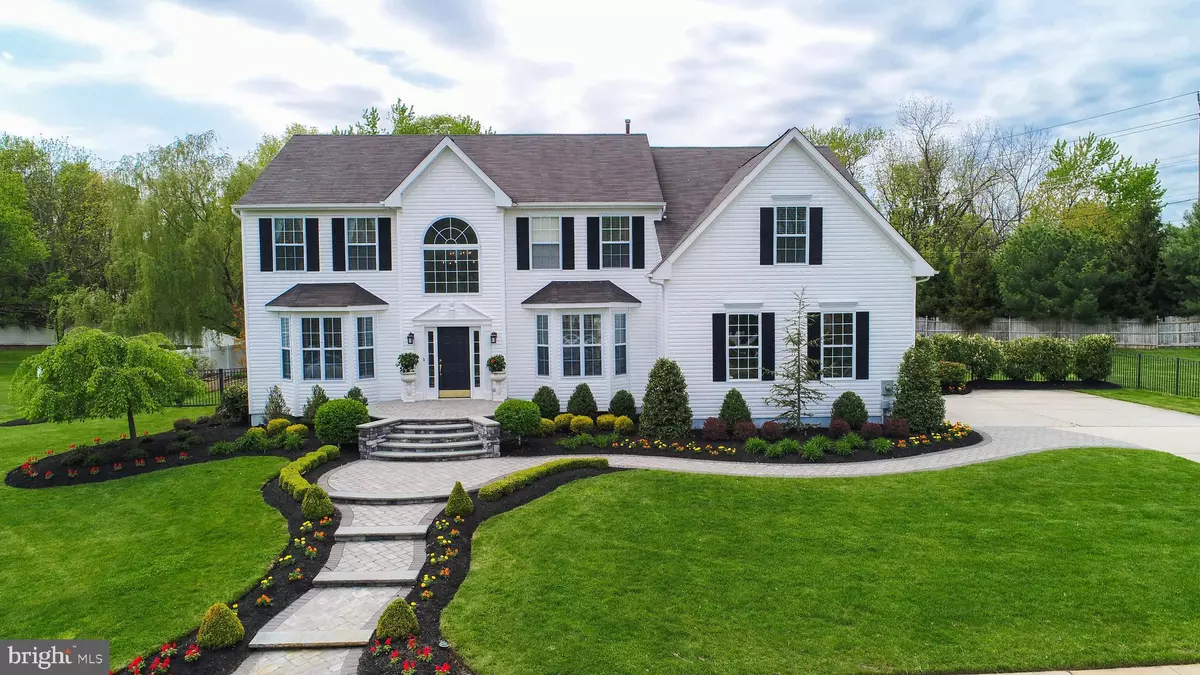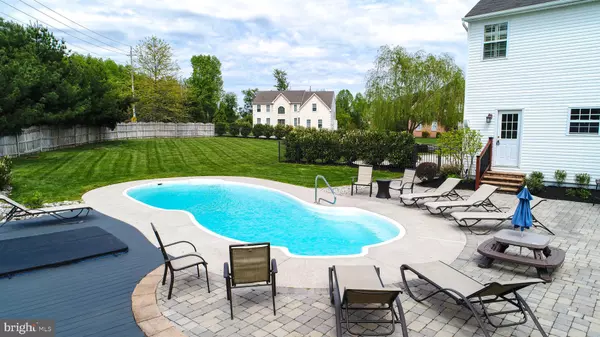$510,000
$519,000
1.7%For more information regarding the value of a property, please contact us for a free consultation.
11 SALINGER Sewell, NJ 08080
4 Beds
4 Baths
4,874 SqFt
Key Details
Sold Price $510,000
Property Type Single Family Home
Sub Type Detached
Listing Status Sold
Purchase Type For Sale
Square Footage 4,874 sqft
Price per Sqft $104
Subdivision None Available
MLS Listing ID NJGL239456
Sold Date 07/29/19
Style Traditional
Bedrooms 4
Full Baths 3
Half Baths 1
HOA Fees $16/ann
HOA Y/N Y
Abv Grd Liv Area 3,274
Originating Board BRIGHT
Year Built 2001
Annual Tax Amount $14,460
Tax Year 2018
Lot Size 0.880 Acres
Acres 0.88
Lot Dimensions 258.00 x 200.00 IRR
Property Description
Welcome Home! This beautifully upgraded home has undergone a complete makeover from top to bottom and features a large patio for outdoor entertaining, and in-ground pool! The home sits on a large corner lot in a private cul-de-sac of semi-custom homes and is a short distance to local eateries, shopping and highways. You will be immediately impressed by its curb appeal and expansive hardscaping. Open the door to a dramatic 2 story foyer with a catwalk overlooking the family room. Light fills the entry way of this colonial style home with an open floorplan. Mahogany finished solid hardwood floors and matching railings carry through the first floor, up both staircases & across the catwalk over family room. The entry is flanked by the formal living room dining room, both projecting bay windows with matching chair rail and crown molding adding an elegant touch. The home office is accessible by double six-panel doors from both the formal living room and the family room. Open both sets of doors for easy flow, or close one or both sets for privacy! The house flows beautifully from the entry foyer accessing the Living and Dining Rooms, or straight to the Family Room. The large, yet cozy Family Room features plush carpet, a Gas Fireplace with Marble Surround and Wood Mantle, and wall of dramatic two-story windows and soaring 18 foot ceilings. The Transom and Palladian Windows allow natural light to both levels of the home. The open floor plan continues from the Family Room into the large breakfast area and updated Kitchen featuring Hardwood floors, and Black Granite Countertops over Maple Cabinets. The breakfast area is expanded by a 4 x 8 bump out enabling a large table for hosting large gatherings and overlooks the beautiful back yard. From the Kitchen you can access a Laundry Area with Custom Wood Paneling, wash sink and rear yard service door, the updated Half-bath, the Two-Car Garage or use the back staircase leading to the upper level. When you reach the top of the stairs, you ll be awed by the dramatic views of the Foyer and Family Room from the Cat-Walk. At the end of the catwalk is the grand Owner s Suite with recessed lighting and Tray Ceiling, large Walk-in Closet, large Sitting Room, and a luxurious, spa-like custom bath with shadowboxed walls, Kraftmaid Cabinetry, a Soaking Tub, walk in Shower Stall with bench seat, and Kohler Water Tile rain head. The tilework combines classic white marble including in-lay flooring with glass details for a modern look. Custom Shutters, and a Chandelier complete this relaxing Oasis! Three large bedrooms and a newly renovated main bath with double vanity sink and privacy door to shower and water closet round out the upper level. The finished basement has over 1,600 square ft of bonus space with four large rooms and a full bath with custom shower with bench seat and marble/glass tile finishes. The possibilities are endless! Last stop is the back yard which is equipped to host large parties. The paver patio spans almost the entire width of the house and serves as the central hub to all of the outdoor space, including expansive seating areas, a large dining & grilling area with multiple angles of lounging surrounding three sides of the beautiful fiberglass in-ground pool. The patio connects to a Trex deck around the sunken hot tub and a separate patio perfect for a fire pit. The sizeable patio doesn t eat up the huge yard there s large grassy areas, play area w/jungle gym & 193 sq. ft. irrigated Raised Bed Garden with berry bushes and vegetables that fill the kitchen all summer. The extra-large back yard is professionally landscaped and great for entertaining! It s both inviting and private with mature trees and fencing. Come see this stunning move-in ready home and make it yours! Every room in this home has been refinished, renovated, or remodeled - there's nothing to do but unpack your bathing suit and relax by the pool all summer!
Location
State NJ
County Gloucester
Area Washington Twp (20818)
Zoning R
Rooms
Other Rooms Living Room, Dining Room, Primary Bedroom, Sitting Room, Bedroom 2, Bedroom 3, Kitchen, Game Room, Family Room, Den, Bedroom 1, Exercise Room, Great Room, Laundry, Office, Primary Bathroom, Full Bath, Half Bath
Basement Full, Fully Finished
Interior
Interior Features Breakfast Area, Ceiling Fan(s), Chair Railings, Carpet, Crown Moldings, Double/Dual Staircase, Family Room Off Kitchen, Formal/Separate Dining Room, Kitchen - Eat-In, Kitchen - Island, Recessed Lighting, Stall Shower, Store/Office, Walk-in Closet(s)
Hot Water Natural Gas
Heating Forced Air
Cooling Central A/C
Flooring Carpet, Ceramic Tile, Hardwood, Laminated
Fireplaces Number 1
Fireplaces Type Gas/Propane, Mantel(s), Marble, Wood
Equipment Built-In Microwave, Dryer - Gas, Dishwasher, Extra Refrigerator/Freezer, Oven/Range - Gas, Refrigerator, Washer, Water Heater
Furnishings No
Fireplace Y
Window Features Bay/Bow,Double Pane,Palladian,Vinyl Clad
Appliance Built-In Microwave, Dryer - Gas, Dishwasher, Extra Refrigerator/Freezer, Oven/Range - Gas, Refrigerator, Washer, Water Heater
Heat Source Natural Gas
Laundry Main Floor
Exterior
Exterior Feature Patio(s), Deck(s)
Parking Features Garage - Side Entry, Garage Door Opener
Garage Spaces 8.0
Fence Wood, Vinyl, Privacy, Other
Pool In Ground
Utilities Available Cable TV
Water Access N
Roof Type Asphalt
Accessibility None
Porch Patio(s), Deck(s)
Attached Garage 2
Total Parking Spaces 8
Garage Y
Building
Lot Description Cul-de-sac, Irregular, Landscaping, Corner
Story 2
Foundation Concrete Perimeter
Sewer Public Sewer
Water Public
Architectural Style Traditional
Level or Stories 2
Additional Building Above Grade, Below Grade
Structure Type 2 Story Ceilings,9'+ Ceilings,Tray Ceilings,Paneled Walls
New Construction N
Schools
Elementary Schools Hurffville
Middle Schools Chestnut Ridge
High Schools Washington Twp. H.S.
School District Washington Township Public Schools
Others
HOA Fee Include Common Area Maintenance
Senior Community No
Tax ID 18-00054 27-00011
Ownership Fee Simple
SqFt Source Estimated
Security Features Security System,Smoke Detector,Carbon Monoxide Detector(s)
Acceptable Financing Conventional, Cash
Horse Property N
Listing Terms Conventional, Cash
Financing Conventional,Cash
Special Listing Condition Standard
Read Less
Want to know what your home might be worth? Contact us for a FREE valuation!

Our team is ready to help you sell your home for the highest possible price ASAP

Bought with Diane DeVita-Seneca • Keller Williams Realty - Marlton
GET MORE INFORMATION





