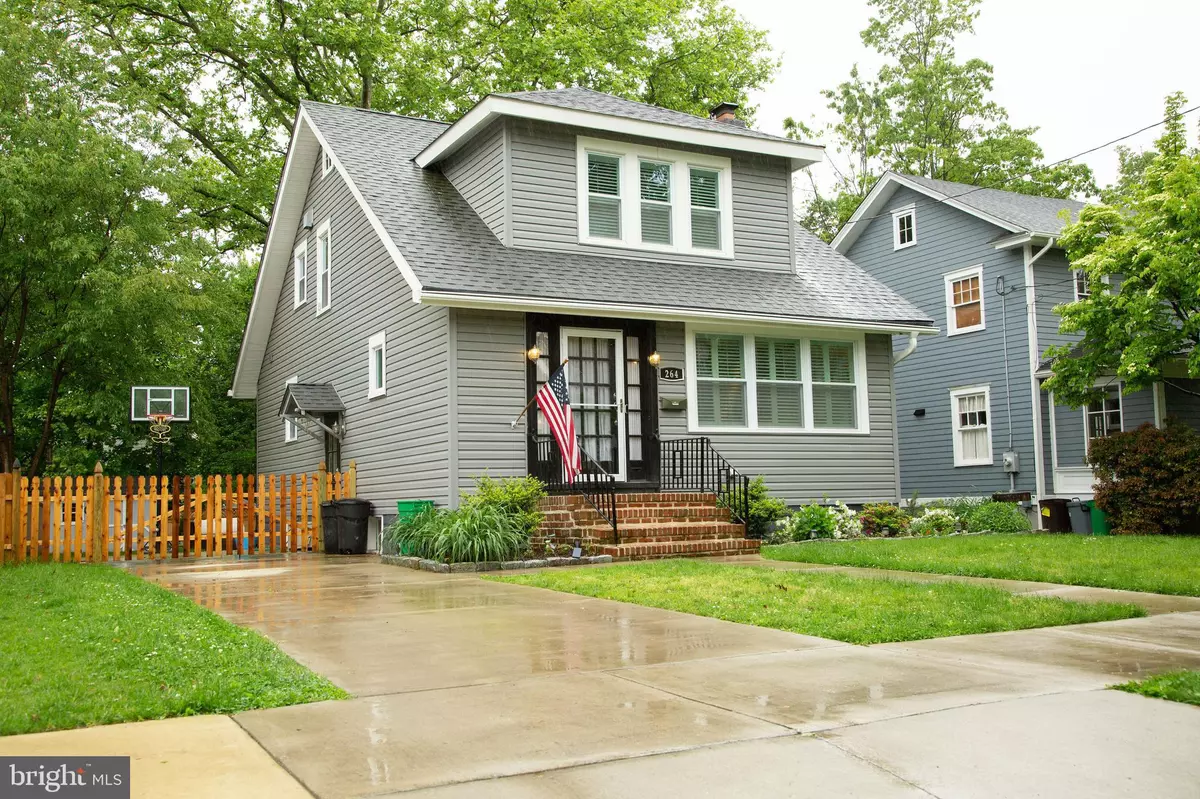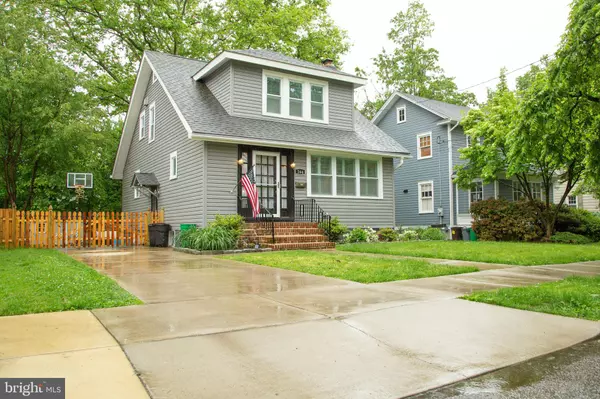$448,000
$445,000
0.7%For more information regarding the value of a property, please contact us for a free consultation.
264 WAYNE AVE Haddonfield, NJ 08033
3 Beds
2 Baths
1,588 SqFt
Key Details
Sold Price $448,000
Property Type Single Family Home
Sub Type Detached
Listing Status Sold
Purchase Type For Sale
Square Footage 1,588 sqft
Price per Sqft $282
Subdivision Estates
MLS Listing ID NJCD365452
Sold Date 07/30/19
Style Craftsman
Bedrooms 3
Full Baths 1
Half Baths 1
HOA Y/N N
Abv Grd Liv Area 1,588
Originating Board BRIGHT
Year Built 1928
Annual Tax Amount $11,625
Tax Year 2019
Lot Size 5,625 Sqft
Acres 0.13
Lot Dimensions 45.00 x 125.00
Property Description
Welcome to the Estates section in Haddonfield! This charming three bedroom, one and half bath home is move-in ready and hassle free on a quiet street. When you enter the home, there is a sunroom with lots of light and plantation shutters. There is a spacious hallway closet with built-in shelving. The family room and entire first floor are original, well-maintained hardwood flooring. There is a gas fireplace with built-in shelving surrounding it, making the room warm, cozy, and functional. The family room flows nicely into the adjacent dining room, which still has the original built-in cabinet in the corner. The dining room opens up into the kitchen with a convenient island in the middle. The kitchen has newer appliances, soft-close drawers, and granite countertops. Off the back of the kitchen is a remodeled half bath and mudroom with backyard access. The spacious backyard has a large patio for entertaining and grilling and a large shed. A wood fence was installed in 2018, perfect to keep children and pets safe. The second floor has 9 ceilings in all three bedrooms with spacious closets, a full bathroom, and a spacious linen closet. The Master Bedroom has two closets. Roman shades are installed on the second floor bedrooms and and plantation shutters in the family room and sunroom. The basement includes room for the laundry room, pantry, storage, and playroom space. All utilities have been walled off for safety. A new sump pump was installed in 2018 and new HVAC system in 2017. New leaf-guard gutters were installed in 2017. The entire first floor was repainted in recent years, and all radiators are covered for safety. The newer roof, windows and maintenance-free vinyl siding (all dated 2014) make this home perfect for a first-time home buyer. The home is within walking distance to Westmont train station, Tatem elementary school, Christ the King Regional School, downtown Haddonfield, and more. Call and schedule your appointment today! This one won't last!
Location
State NJ
County Camden
Area Haddonfield Boro (20417)
Zoning R7
Rooms
Other Rooms Living Room, Dining Room, Primary Bedroom, Bedroom 2, Bedroom 3, Kitchen, Full Bath, Half Bath
Basement Full, Water Proofing System
Interior
Interior Features Carpet, Cedar Closet(s), Crown Moldings, Floor Plan - Open, Kitchen - Island, Primary Bath(s), Wood Floors
Heating Radiator
Cooling Central A/C
Fireplaces Number 1
Fireplaces Type Insert, Gas/Propane
Equipment Built-In Microwave, Dishwasher, Disposal, Dryer, Oven/Range - Gas, Washer, Water Heater
Fireplace Y
Appliance Built-In Microwave, Dishwasher, Disposal, Dryer, Oven/Range - Gas, Washer, Water Heater
Heat Source Natural Gas
Laundry Lower Floor, Basement
Exterior
Garage Spaces 3.0
Water Access N
Roof Type Pitched
Accessibility None
Total Parking Spaces 3
Garage N
Building
Story 2
Sewer Public Sewer
Water Public
Architectural Style Craftsman
Level or Stories 2
Additional Building Above Grade, Below Grade
New Construction N
Schools
Elementary Schools J. Fithian Tatem E.S.
Middle Schools Haddonfield
High Schools Haddonfield Memorial H.S.
School District Haddonfield Borough Public Schools
Others
Pets Allowed Y
Senior Community No
Tax ID 17-00011 11-00006 05
Ownership Fee Simple
SqFt Source Assessor
Horse Property N
Special Listing Condition Standard
Pets Allowed Cats OK, Dogs OK
Read Less
Want to know what your home might be worth? Contact us for a FREE valuation!

Our team is ready to help you sell your home for the highest possible price ASAP

Bought with Michael Walton • Connection Realtors

GET MORE INFORMATION





