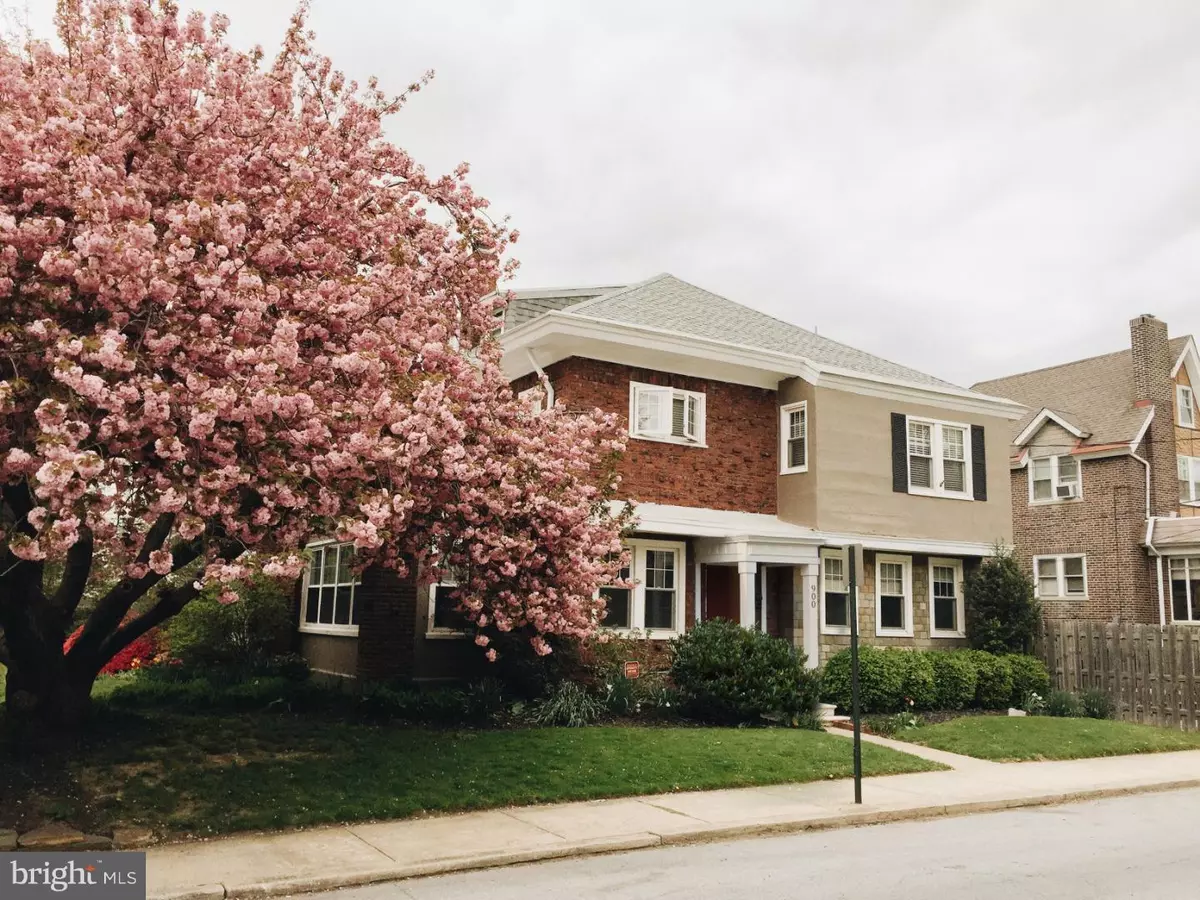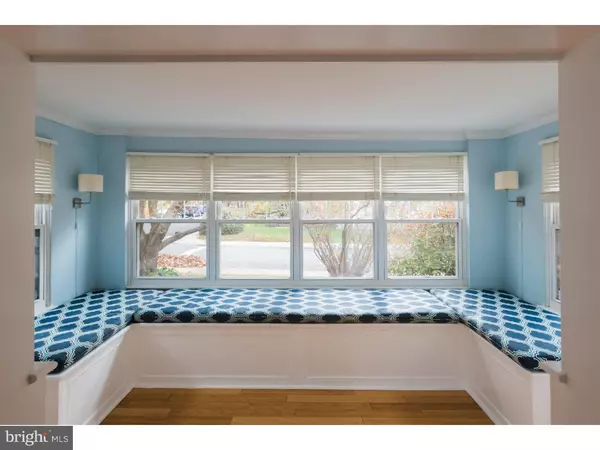$250,000
$259,000
3.5%For more information regarding the value of a property, please contact us for a free consultation.
900 W 21ST ST Wilmington, DE 19802
4 Beds
2 Baths
2,614 Sqft Lot
Key Details
Sold Price $250,000
Property Type Single Family Home
Sub Type Twin/Semi-Detached
Listing Status Sold
Purchase Type For Sale
Subdivision Triangle
MLS Listing ID DENC101612
Sold Date 07/12/19
Style Colonial
Bedrooms 4
Full Baths 1
Half Baths 1
HOA Y/N N
Originating Board TREND
Year Built 1930
Annual Tax Amount $2,296
Tax Year 2018
Lot Size 2,614 Sqft
Acres 0.06
Lot Dimensions 92X29
Property Description
Charming 2 story brick twin in the Triangle area of Wilmington. Spacious corner lot features a beautiful cherry tree in the front yard along with a well-maintained landscaped back yard for entertaining or relaxing. Close to I-495, I-95, Trolley Square, and all of the lovely parks and restaurants that the area has to offer. Enter into the living room, which hosts an original wood burning fireplace. To the left is an updated and cozy sunroom, and on the right side of the house, you will find a generously sized dining room. Powder room on first floor. Kitchen includes relatively new appliances and entrance to backyard. Upstairs, you will find 3 bedrooms and 1 full bathroom. The attic has been converted into a 4th bedroom for additional living space, with one side sectioned off for storage. Basement offers additional storage, as well as washing machine and new dryer, with a walk out exit to the side yard and street. New roof installed in 2014. This home is move-in ready and available for a new owner!
Location
State DE
County New Castle
Area Wilmington (30906)
Zoning 26R-2
Rooms
Other Rooms Living Room, Dining Room, Primary Bedroom, Bedroom 2, Bedroom 3, Kitchen, Basement, Breakfast Room, Bedroom 1, Sun/Florida Room, Attic
Basement Full
Interior
Interior Features Ceiling Fan(s), Dining Area, Attic, Carpet, Kitchen - Eat-In, Formal/Separate Dining Room, Pantry, Recessed Lighting, Sprinkler System, Wood Floors
Hot Water Electric
Heating Hot Water
Cooling Wall Unit
Flooring Wood, Fully Carpeted, Vinyl, Tile/Brick
Fireplaces Number 1
Fireplaces Type Brick
Equipment Dishwasher, Dryer, Microwave, Oven/Range - Electric, Range Hood, Refrigerator, Stainless Steel Appliances, Washer, Water Heater
Fireplace Y
Appliance Dishwasher, Dryer, Microwave, Oven/Range - Electric, Range Hood, Refrigerator, Stainless Steel Appliances, Washer, Water Heater
Heat Source Natural Gas
Laundry Basement
Exterior
Exterior Feature Deck(s)
Fence Wood, Privacy
Water Access N
View Street
Roof Type Pitched,Shingle
Accessibility None
Porch Deck(s)
Garage N
Building
Lot Description Corner
Story 2
Foundation Stone
Sewer Public Sewer
Water Public
Architectural Style Colonial
Level or Stories 2
Additional Building Above Grade, Below Grade
New Construction N
Schools
School District Red Clay Consolidated
Others
Senior Community No
Tax ID 26-014.20-084
Ownership Fee Simple
SqFt Source Estimated
Special Listing Condition Standard
Read Less
Want to know what your home might be worth? Contact us for a FREE valuation!

Our team is ready to help you sell your home for the highest possible price ASAP

Bought with Celeste L Smith • Madison Real Estate Inc. DBA MRE Residential Inc.
GET MORE INFORMATION





