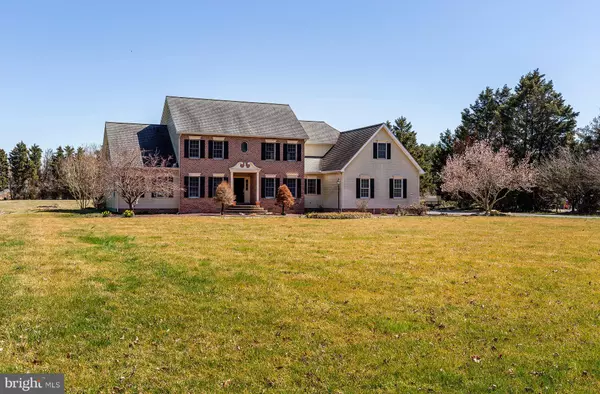$325,000
$399,000
18.5%For more information regarding the value of a property, please contact us for a free consultation.
5531 OYSTER SHELL POINT RD East New Market, MD 21631
6 Beds
5 Baths
3,229 SqFt
Key Details
Sold Price $325,000
Property Type Single Family Home
Sub Type Detached
Listing Status Sold
Purchase Type For Sale
Square Footage 3,229 sqft
Price per Sqft $100
Subdivision Oyster Shell
MLS Listing ID MDDO123222
Sold Date 07/16/19
Style Contemporary
Bedrooms 6
Full Baths 4
Half Baths 1
HOA Y/N N
Abv Grd Liv Area 3,229
Originating Board BRIGHT
Year Built 1995
Annual Tax Amount $4,184
Tax Year 2018
Lot Size 2.000 Acres
Acres 2.0
Lot Dimensions 0.00 x 0.00
Property Description
ONLY FEW SHORT MILES TO CAMBRIDGE CITY LIMITS! SCHOOL CHOICE! Spacious home custom built by Danny Price and Thom Huntington in sought after Oyster Shell. This property is sure to accomodate a large family and those who love to entertain complete with 6 bedrooms (2 master suites), 4.5 baths and 3 car side load garage. Formal living room and great room each feature a gas fireplace. Great room with cathedral ceiling and wall full of palladian windows allow the natural light fill the room full of sunshine. First floor master suite tucked away for privacy. Four of the bedrooms have walk-in closets. There is a second-floor loft overlooking the great room. Enjoy many warm days and nights on the oversized rear deck and above ground pool. This property is complete with handmade bricks, large drivway for ample parking, irrigation system and shed. Note: 6th bedroom is currently used as an office. Bedroom 4 and 5 share a full bath and walk-in closet. This area can be converted to a suite/efficiency with a separate entrance by adding stairs to enter from garage. As an owner of this property you have school choice: Middle School- Maces Lane Middle or North Dorchester Middle and High School- North Dorchester High School or Cambridge South Dorchester High School. Elementary School- Warwick Elementary,
Location
State MD
County Dorchester
Zoning RR
Rooms
Other Rooms Living Room, Dining Room, Primary Bedroom, Bedroom 2, Bedroom 3, Bedroom 4, Bedroom 5, Kitchen, 2nd Stry Fam Ovrlk, Great Room, Laundry, Bedroom 6
Main Level Bedrooms 6
Interior
Interior Features Attic, Breakfast Area, Built-Ins, Carpet, Ceiling Fan(s), Crown Moldings, Dining Area, Entry Level Bedroom, Family Room Off Kitchen, Formal/Separate Dining Room, Kitchen - Eat-In, Kitchen - Island, Primary Bath(s), Recessed Lighting, Sprinkler System, Upgraded Countertops, Walk-in Closet(s), Wood Floors
Hot Water Tankless
Heating Heat Pump(s)
Cooling Central A/C
Flooring Hardwood, Carpet, Ceramic Tile, Vinyl
Fireplaces Number 1
Fireplaces Type Gas/Propane
Equipment Built-In Microwave, Cooktop, Dishwasher, Dryer, Energy Efficient Appliances, Water Heater - Tankless, Washer, Stainless Steel Appliances, Refrigerator
Furnishings No
Fireplace Y
Appliance Built-In Microwave, Cooktop, Dishwasher, Dryer, Energy Efficient Appliances, Water Heater - Tankless, Washer, Stainless Steel Appliances, Refrigerator
Heat Source Electric
Laundry Has Laundry, Main Floor
Exterior
Exterior Feature Deck(s)
Parking Features Garage - Side Entry, Garage Door Opener
Garage Spaces 3.0
Pool Above Ground
Water Access N
Roof Type Asphalt
Accessibility Level Entry - Main
Porch Deck(s)
Attached Garage 3
Total Parking Spaces 3
Garage Y
Building
Lot Description Cleared, Landscaping
Story 2
Foundation Concrete Perimeter
Sewer Septic Exists, Gravity Sept Fld
Water Well
Architectural Style Contemporary
Level or Stories 2
Additional Building Above Grade, Below Grade
Structure Type Dry Wall
New Construction N
Schools
Elementary Schools Warwick
Middle Schools North Dorchester
High Schools North Dorchester
School District Dorchester County Public Schools
Others
Senior Community No
Tax ID 14-013334
Ownership Fee Simple
SqFt Source Assessor
Security Features Smoke Detector
Special Listing Condition Standard
Read Less
Want to know what your home might be worth? Contact us for a FREE valuation!

Our team is ready to help you sell your home for the highest possible price ASAP

Bought with SHANNON L SMITH • Keller Williams Realty

GET MORE INFORMATION





